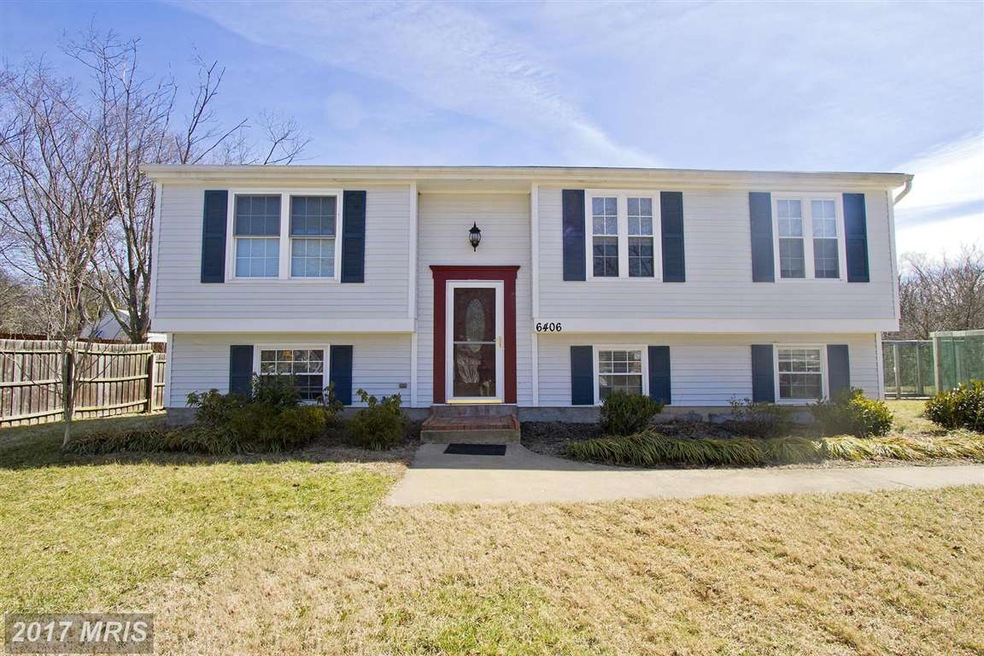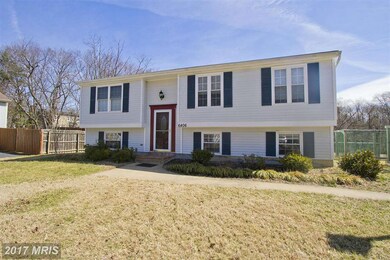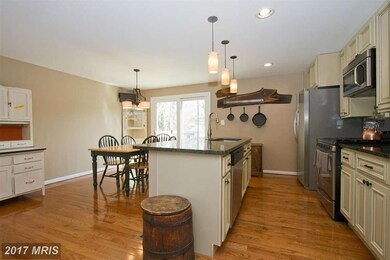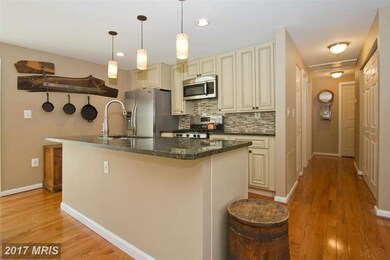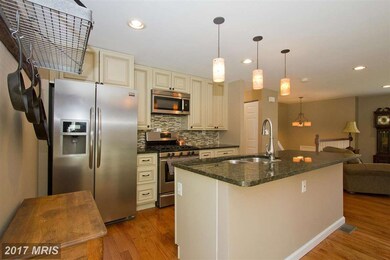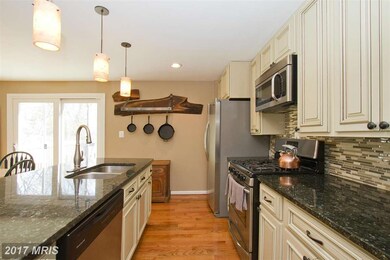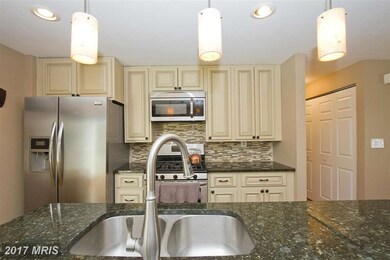
6406 Holyoke Dr Annandale, VA 22003
Highlights
- Eat-In Gourmet Kitchen
- No HOA
- Family Room Off Kitchen
- Open Floorplan
- Breakfast Area or Nook
- Kitchen Island
About This Home
As of July 2025Gorgeous 4bd, 2 bath fully updated home. Bright and open layout, perfect for entertaining and everyday living! Spacious kitchen island and bar; custom cabinetry, granite countertops, and SS appliances. Porcelain tile in baths with tumbled marble accents. Huge, light filled lower level with outdoor access leading to patio and backyard! Outdoor deck overlooks stunning mature landscape. A must see!
Home Details
Home Type
- Single Family
Est. Annual Taxes
- $4,447
Year Built
- Built in 1980
Lot Details
- 7,671 Sq Ft Lot
- Property is in very good condition
- Property is zoned 150
Parking
- Driveway
Home Design
- Split Foyer
- Vinyl Siding
Interior Spaces
- Property has 2 Levels
- Family Room Off Kitchen
- Open Floorplan
Kitchen
- Eat-In Gourmet Kitchen
- Breakfast Area or Nook
- Electric Oven or Range
- Dishwasher
- Kitchen Island
- Disposal
Bedrooms and Bathrooms
- 4 Bedrooms | 3 Main Level Bedrooms
- 2 Full Bathrooms
Utilities
- Forced Air Heating and Cooling System
- Natural Gas Water Heater
- Public Septic
Community Details
- No Home Owners Association
- Mt Pleasant Subdivision
Listing and Financial Details
- Tax Lot 9
- Assessor Parcel Number 72-1-22- -9
Ownership History
Purchase Details
Home Financials for this Owner
Home Financials are based on the most recent Mortgage that was taken out on this home.Purchase Details
Home Financials for this Owner
Home Financials are based on the most recent Mortgage that was taken out on this home.Purchase Details
Home Financials for this Owner
Home Financials are based on the most recent Mortgage that was taken out on this home.Similar Home in Annandale, VA
Home Values in the Area
Average Home Value in this Area
Purchase History
| Date | Type | Sale Price | Title Company |
|---|---|---|---|
| Deed | $676,000 | Stewart Title Guaranty Company | |
| Warranty Deed | $426,500 | -- | |
| Warranty Deed | $295,000 | -- |
Mortgage History
| Date | Status | Loan Amount | Loan Type |
|---|---|---|---|
| Open | $540,000 | New Conventional | |
| Previous Owner | $448,539 | VA | |
| Previous Owner | $482,255 | VA | |
| Previous Owner | $420,000 | New Conventional | |
| Previous Owner | $265,000 | New Conventional |
Property History
| Date | Event | Price | Change | Sq Ft Price |
|---|---|---|---|---|
| 07/03/2025 07/03/25 | Sold | $676,000 | -1.3% | $324 / Sq Ft |
| 05/19/2025 05/19/25 | Price Changed | $685,000 | -2.1% | $328 / Sq Ft |
| 05/02/2025 05/02/25 | For Sale | $700,000 | +47.4% | $336 / Sq Ft |
| 11/09/2015 11/09/15 | Sold | $475,000 | 0.0% | $225 / Sq Ft |
| 10/03/2015 10/03/15 | Pending | -- | -- | -- |
| 09/18/2015 09/18/15 | For Sale | $474,900 | +11.3% | $225 / Sq Ft |
| 08/10/2012 08/10/12 | Sold | $426,500 | -0.8% | $202 / Sq Ft |
| 06/17/2012 06/17/12 | Pending | -- | -- | -- |
| 06/11/2012 06/11/12 | For Sale | $429,900 | 0.0% | $204 / Sq Ft |
| 06/02/2012 06/02/12 | Pending | -- | -- | -- |
| 05/29/2012 05/29/12 | For Sale | $429,900 | +45.7% | $204 / Sq Ft |
| 02/29/2012 02/29/12 | Sold | $295,000 | 0.0% | $277 / Sq Ft |
| 01/28/2012 01/28/12 | Price Changed | $295,000 | +3.5% | $277 / Sq Ft |
| 01/26/2012 01/26/12 | Price Changed | $285,000 | -4.4% | $267 / Sq Ft |
| 01/26/2012 01/26/12 | Pending | -- | -- | -- |
| 01/17/2012 01/17/12 | For Sale | $298,000 | 0.0% | $280 / Sq Ft |
| 11/28/2011 11/28/11 | Pending | -- | -- | -- |
| 11/08/2011 11/08/11 | Price Changed | $298,000 | 0.0% | $280 / Sq Ft |
| 11/08/2011 11/08/11 | For Sale | $298,000 | +1.0% | $280 / Sq Ft |
| 06/20/2011 06/20/11 | Pending | -- | -- | -- |
| 06/16/2011 06/16/11 | For Sale | $295,000 | -- | $277 / Sq Ft |
Tax History Compared to Growth
Tax History
| Year | Tax Paid | Tax Assessment Tax Assessment Total Assessment is a certain percentage of the fair market value that is determined by local assessors to be the total taxable value of land and additions on the property. | Land | Improvement |
|---|---|---|---|---|
| 2024 | $6,944 | $599,390 | $239,000 | $360,390 |
| 2023 | $7,057 | $625,370 | $229,000 | $396,370 |
| 2022 | $6,548 | $572,640 | $209,000 | $363,640 |
| 2021 | $6,206 | $528,850 | $189,000 | $339,850 |
| 2020 | $5,927 | $500,780 | $174,000 | $326,780 |
| 2019 | $5,927 | $500,780 | $174,000 | $326,780 |
| 2018 | $5,927 | $500,780 | $174,000 | $326,780 |
| 2017 | $5,814 | $500,780 | $174,000 | $326,780 |
| 2016 | $5,160 | $445,400 | $151,000 | $294,400 |
| 2015 | $4,672 | $418,640 | $151,000 | $267,640 |
| 2014 | $4,447 | $399,350 | $142,000 | $257,350 |
Agents Affiliated with this Home
-
J
Seller's Agent in 2025
Jennifer Powell
KW Metro Center
-
K
Seller Co-Listing Agent in 2025
Kayli Hueston
KW Metro Center
-
M
Buyer's Agent in 2025
Md Wahiduzzaman
Samson Properties
-
K
Seller's Agent in 2015
Keri Shull
EXP Realty, LLC
-
D
Seller's Agent in 2012
David Jones
NBI Realty, LLC
-
G
Seller's Agent in 2012
George Creed
Long & Foster
Map
Source: Bright MLS
MLS Number: 1003722233
APN: 0721-22-0009
- 4214 Pine Ln
- 6436 Holyoke Dr
- 6437 Holyoke Dr
- 6442 Holyoke Dr
- 6416 Columbia Pike
- 4108 Arcadia Rd
- 4100 Downing St
- 4124 Watkins Trail
- 4015 Arcadia Rd
- 4505 Park Rd
- 4427 Brookside Dr
- 6400 Recreation Ln
- 3857 Pinewood Terrace
- 6515 Gretna Green Way
- 6308 Hawaii Ct
- 6505 River Tweed Ln
- 6306 Columbia Pike
- 3804 Lakeview Terrace
- 4121 Sleepy Hollow Rd
- 4109 Olympic Way
