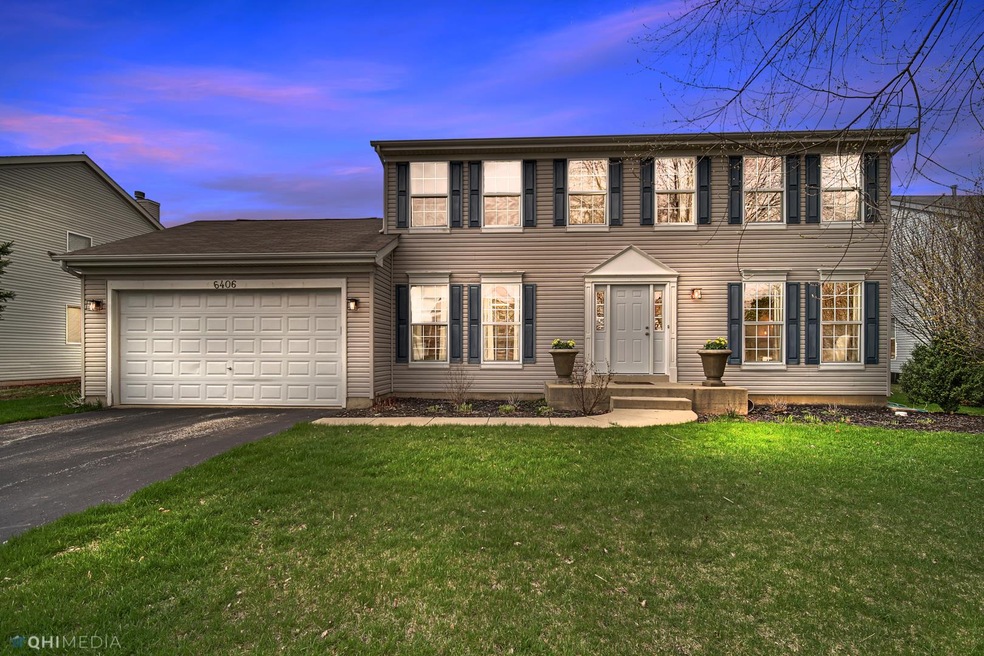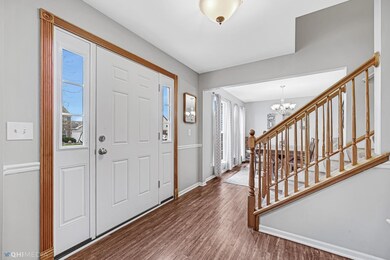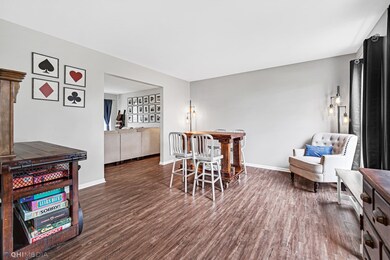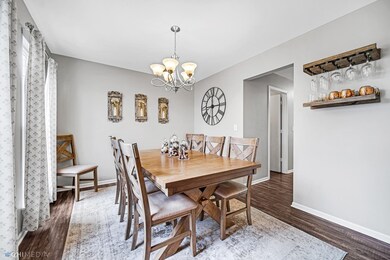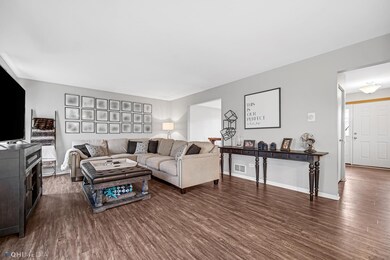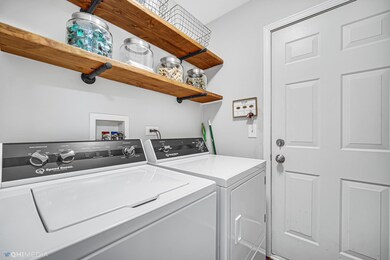
6406 Midleton Ln McHenry, IL 60050
Highlights
- 2 Car Attached Garage
- Living Room
- Dining Room
- McHenry Community High School - Upper Campus Rated A-
- Forced Air Heating and Cooling System
- Family Room
About This Home
As of May 2022Check out this beauty in Legend Lakes subdivision! Great 4 bedroom, 2 1/2 bath home. Open concept kitchen, first floor laundry family room, formal dining room and formal living room. All 4 bedrooms upstairs! Master bedroom with private bath and walk in closet. Full fenced yard. This is the one you've been waiting for! No showings until Saturday May 7 - 11:00-3:00.
Last Agent to Sell the Property
Keller Williams Success Realty License #475150328 Listed on: 04/27/2022

Home Details
Home Type
- Single Family
Est. Annual Taxes
- $7,854
Year Built
- Built in 2004
Lot Details
- Lot Dimensions are 80x175
HOA Fees
- $30 Monthly HOA Fees
Parking
- 2 Car Attached Garage
- Garage Transmitter
- Garage Door Opener
- Driveway
- Parking Included in Price
Home Design
- Vinyl Siding
Interior Spaces
- 2,016 Sq Ft Home
- 2-Story Property
- Family Room
- Living Room
- Dining Room
- Unfinished Basement
- Partial Basement
- Laundry on main level
Bedrooms and Bathrooms
- 4 Bedrooms
- 4 Potential Bedrooms
Utilities
- Forced Air Heating and Cooling System
- Heating System Uses Natural Gas
Listing and Financial Details
- Homeowner Tax Exemptions
Ownership History
Purchase Details
Home Financials for this Owner
Home Financials are based on the most recent Mortgage that was taken out on this home.Purchase Details
Home Financials for this Owner
Home Financials are based on the most recent Mortgage that was taken out on this home.Purchase Details
Home Financials for this Owner
Home Financials are based on the most recent Mortgage that was taken out on this home.Purchase Details
Purchase Details
Home Financials for this Owner
Home Financials are based on the most recent Mortgage that was taken out on this home.Similar Homes in McHenry, IL
Home Values in the Area
Average Home Value in this Area
Purchase History
| Date | Type | Sale Price | Title Company |
|---|---|---|---|
| Warranty Deed | $320,000 | None Listed On Document | |
| Warranty Deed | $225,000 | Fidelity National Title | |
| Special Warranty Deed | $190,000 | Multiple | |
| Legal Action Court Order | -- | None Available | |
| Warranty Deed | $207,975 | Stewart Title Company |
Mortgage History
| Date | Status | Loan Amount | Loan Type |
|---|---|---|---|
| Open | $300,000 | New Conventional | |
| Previous Owner | $200,000 | New Conventional | |
| Previous Owner | $202,500 | New Conventional | |
| Previous Owner | $152,000 | Unknown | |
| Previous Owner | $202,400 | Unknown | |
| Previous Owner | $37,950 | Stand Alone Second | |
| Previous Owner | $220,000 | Unknown | |
| Previous Owner | $187,775 | FHA |
Property History
| Date | Event | Price | Change | Sq Ft Price |
|---|---|---|---|---|
| 05/27/2022 05/27/22 | Sold | $320,000 | +6.7% | $159 / Sq Ft |
| 05/09/2022 05/09/22 | Pending | -- | -- | -- |
| 05/04/2022 05/04/22 | For Sale | $300,000 | 0.0% | $149 / Sq Ft |
| 04/26/2022 04/26/22 | Pending | -- | -- | -- |
| 04/26/2022 04/26/22 | For Sale | $300,000 | +33.3% | $149 / Sq Ft |
| 02/15/2019 02/15/19 | Sold | $225,000 | -1.3% | $112 / Sq Ft |
| 01/10/2019 01/10/19 | Pending | -- | -- | -- |
| 12/10/2018 12/10/18 | For Sale | $228,000 | 0.0% | $113 / Sq Ft |
| 12/10/2018 12/10/18 | Price Changed | $228,000 | +1.3% | $113 / Sq Ft |
| 11/23/2018 11/23/18 | Off Market | $225,000 | -- | -- |
| 11/12/2018 11/12/18 | Price Changed | $229,000 | -4.2% | $114 / Sq Ft |
| 10/27/2018 10/27/18 | Price Changed | $239,000 | -0.4% | $119 / Sq Ft |
| 10/19/2018 10/19/18 | Price Changed | $239,900 | -5.9% | $119 / Sq Ft |
| 09/30/2018 09/30/18 | For Sale | $254,900 | -- | $126 / Sq Ft |
Tax History Compared to Growth
Tax History
| Year | Tax Paid | Tax Assessment Tax Assessment Total Assessment is a certain percentage of the fair market value that is determined by local assessors to be the total taxable value of land and additions on the property. | Land | Improvement |
|---|---|---|---|---|
| 2024 | $8,382 | $107,090 | $24,306 | $82,784 |
| 2023 | $8,124 | $95,942 | $21,776 | $74,166 |
| 2022 | $8,442 | $88,871 | $21,297 | $67,574 |
| 2021 | $8,097 | $82,763 | $19,833 | $62,930 |
| 2020 | $7,854 | $79,313 | $19,006 | $60,307 |
| 2019 | $7,766 | $75,314 | $18,048 | $57,266 |
| 2018 | $8,240 | $71,899 | $17,230 | $54,669 |
| 2017 | $7,376 | $62,490 | $16,171 | $46,319 |
| 2016 | $7,182 | $58,402 | $15,113 | $43,289 |
| 2013 | -- | $54,173 | $14,880 | $39,293 |
Agents Affiliated with this Home
-

Seller's Agent in 2022
Randall Nosalik
Keller Williams Success Realty
(847) 812-2681
18 in this area
233 Total Sales
-

Buyer's Agent in 2022
Naomi Campbell
Coldwell Banker Realty
(847) 370-5065
5 in this area
186 Total Sales
-

Seller's Agent in 2019
Regina Perkins
Brokerocity Inc
(815) 693-8948
6 in this area
54 Total Sales
-

Buyer's Agent in 2019
Lori Mattice
RE/MAX Plaza
(847) 764-4663
2 in this area
595 Total Sales
Map
Source: Midwest Real Estate Data (MRED)
MLS Number: 11386206
APN: 09-32-251-005
- 548 Legend Ln Unit 71
- 630 Legend Ln Unit 102
- 638 Legend Ln Unit 113
- 708 Legend Ln
- 509 Legend Ln Unit 224
- 707 Wedgewood Trail
- 6805 Burning Tree Cir
- 1246 Draper Rd
- 5801 Castlewood Trail
- 7015 Burning Tree Cir
- 714 Whitmore Trail
- 7106 Forest Oak Dr
- 7110 Forest Oak Dr
- 7111 Forest Oak Dr
- 7212 Forest Oak Dr
- 7220 Forest Oak Dr
- 1504 N Denali Trail Unit 2
- 7304 Forest Oak Dr
- 1606 Tecumseh Dr
- 7316 Forest Oak Dr
