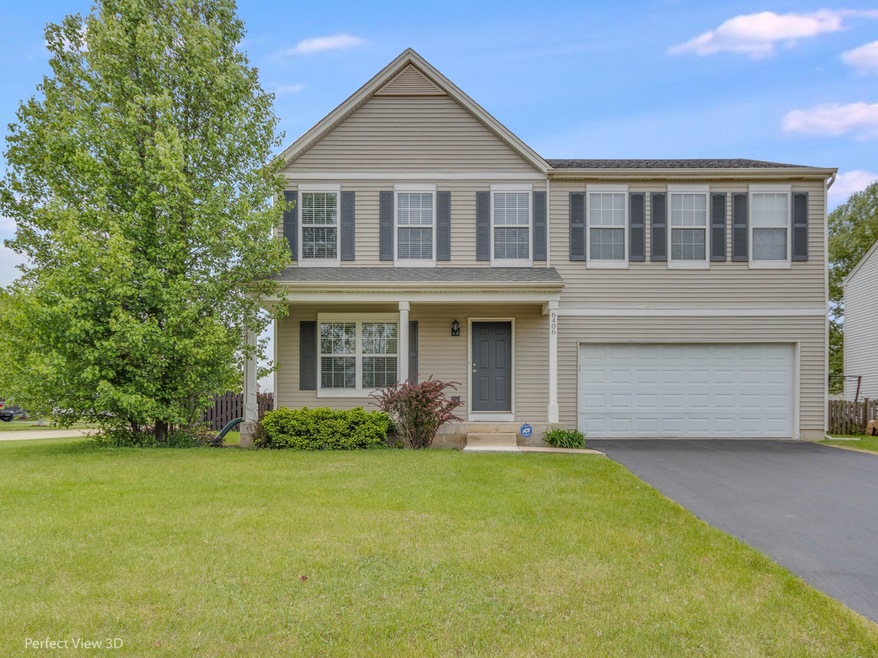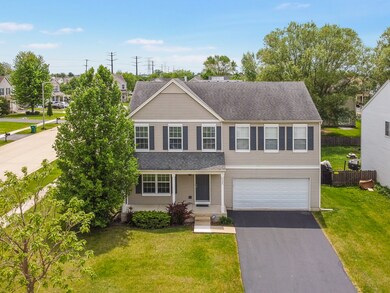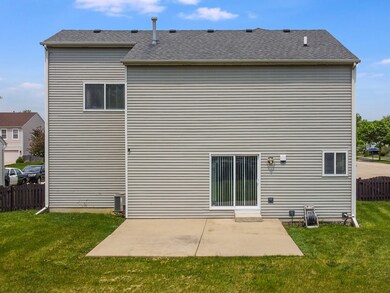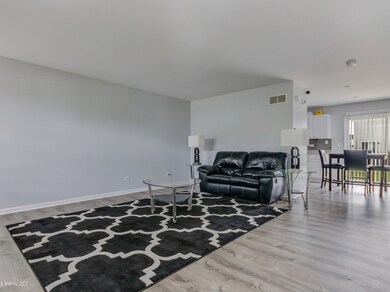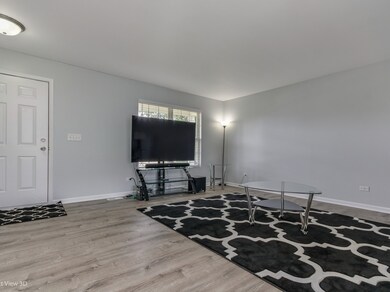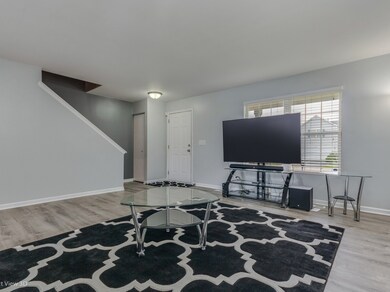
6406 Vail Ridge Dr Unit 1 Plainfield, IL 60586
Fall Creek NeighborhoodHighlights
- Waterfront
- Corner Lot
- Porch
- Property is near a park
- Fenced Yard
- 2 Car Attached Garage
About This Home
As of June 2022Beautifully kept home that you will love! Interior completely updated and ready for a new family to enjoy! As you enter this super clean home, you will notice the NEW LUXURY VINYL FLOORING on main level, freshly painted interior, and WHITE KITCHEN CABINETS with GREY TILE SUBWAY BACKSPLASH! Through the sliding glass doors in kitchen will lead you to the LARGE FENCED-IN BACKYARD with cement patio, perfect for grilling and entertaining family and friends! Walk up the stairs on the NEW LUSH CARPETING which is also in all three bedrooms! GENEROUS SIZED BEDROOMS all with WALK-IN CLOSETS! Newer canned lighting in all rooms. Basement is ready for finishing touches as it's already framed and electrical is in! HEATED 2 car attached garage! ADT security system on all doors and windows remain with the home! You can walk down the street a few homes to the playground! This home won't last long so get in to see it before it's gone!
Home Details
Home Type
- Single Family
Est. Annual Taxes
- $5,126
Year Built
- Built in 2003 | Remodeled in 2019
Lot Details
- 8,712 Sq Ft Lot
- Lot Dimensions are 70 x 126
- Waterfront
- Fenced Yard
- Wood Fence
- Corner Lot
- Paved or Partially Paved Lot
HOA Fees
- $16 Monthly HOA Fees
Parking
- 2 Car Attached Garage
- Heated Garage
- Garage Transmitter
- Garage Door Opener
- Driveway
- Parking Included in Price
Home Design
- Asphalt Roof
- Vinyl Siding
- Concrete Perimeter Foundation
Interior Spaces
- 1,758 Sq Ft Home
- 2-Story Property
- Living Room
- Combination Kitchen and Dining Room
Kitchen
- Range
- Microwave
- Dishwasher
- Disposal
Bedrooms and Bathrooms
- 3 Bedrooms
- 3 Potential Bedrooms
- Walk-In Closet
Laundry
- Laundry Room
- Laundry on upper level
- Dryer
- Washer
Partially Finished Basement
- Basement Fills Entire Space Under The House
- Sump Pump
Home Security
- Home Security System
- Storm Screens
- Carbon Monoxide Detectors
Outdoor Features
- Patio
- Porch
Location
- Property is near a park
Schools
- Ridge Elementary School
- Drauden Point Middle School
- Plainfield South High School
Utilities
- Forced Air Heating and Cooling System
- Heating System Uses Natural Gas
Community Details
- Anyone Association, Phone Number (847) 259-1331
- Caton Ridge Subdivision
- Property managed by McGill Management
Listing and Financial Details
- Homeowner Tax Exemptions
Ownership History
Purchase Details
Home Financials for this Owner
Home Financials are based on the most recent Mortgage that was taken out on this home.Purchase Details
Home Financials for this Owner
Home Financials are based on the most recent Mortgage that was taken out on this home.Purchase Details
Purchase Details
Home Financials for this Owner
Home Financials are based on the most recent Mortgage that was taken out on this home.Similar Homes in Plainfield, IL
Home Values in the Area
Average Home Value in this Area
Purchase History
| Date | Type | Sale Price | Title Company |
|---|---|---|---|
| Warranty Deed | $330,000 | Fidelity National Title | |
| Deed | $178,000 | First American Title | |
| Interfamily Deed Transfer | -- | -- | |
| Warranty Deed | $182,000 | Chicago Title Insurance Co |
Mortgage History
| Date | Status | Loan Amount | Loan Type |
|---|---|---|---|
| Open | $324,022 | FHA | |
| Previous Owner | $183,200 | New Conventional | |
| Previous Owner | $152,000 | New Conventional | |
| Previous Owner | $163,800 | New Conventional | |
| Previous Owner | $174,704 | FHA | |
| Previous Owner | $182,040 | FHA | |
| Previous Owner | $179,350 | FHA |
Property History
| Date | Event | Price | Change | Sq Ft Price |
|---|---|---|---|---|
| 06/16/2022 06/16/22 | Sold | $330,000 | +3.2% | $188 / Sq Ft |
| 05/22/2022 05/22/22 | Pending | -- | -- | -- |
| 05/20/2022 05/20/22 | For Sale | $319,900 | +79.7% | $182 / Sq Ft |
| 12/13/2013 12/13/13 | Sold | $178,000 | -3.8% | $101 / Sq Ft |
| 10/13/2013 10/13/13 | Pending | -- | -- | -- |
| 10/05/2013 10/05/13 | For Sale | $185,000 | -- | $105 / Sq Ft |
Tax History Compared to Growth
Tax History
| Year | Tax Paid | Tax Assessment Tax Assessment Total Assessment is a certain percentage of the fair market value that is determined by local assessors to be the total taxable value of land and additions on the property. | Land | Improvement |
|---|---|---|---|---|
| 2023 | $6,158 | $84,668 | $19,187 | $65,481 |
| 2022 | $5,500 | $76,044 | $17,233 | $58,811 |
| 2021 | $5,208 | $71,070 | $16,106 | $54,964 |
| 2020 | $5,126 | $69,054 | $15,649 | $53,405 |
| 2019 | $4,942 | $65,797 | $14,911 | $50,886 |
| 2018 | $4,723 | $61,819 | $14,009 | $47,810 |
| 2017 | $4,575 | $58,747 | $13,313 | $45,434 |
| 2016 | $4,476 | $56,029 | $12,697 | $43,332 |
| 2015 | $4,047 | $52,486 | $11,894 | $40,592 |
| 2014 | $4,047 | $48,768 | $11,474 | $37,294 |
| 2013 | $4,047 | $48,768 | $11,474 | $37,294 |
Agents Affiliated with this Home
-

Seller's Agent in 2022
Ann Wood
CRIS Realty
(815) 263-8855
1 in this area
128 Total Sales
-

Seller Co-Listing Agent in 2022
Judy Howard
CRIS Realty
(708) 525-0310
1 in this area
37 Total Sales
-

Buyer's Agent in 2022
Maribel Salgado-Little
Realty Executives
(708) 475-1989
3 in this area
114 Total Sales
-

Seller's Agent in 2013
Colleen Grinter
Realtopia Real Estate Inc
(815) 557-8334
107 Total Sales
-

Buyer's Agent in 2013
Rich Ayers
Ayers Realty Group
(630) 430-5927
93 Total Sales
Map
Source: Midwest Real Estate Data (MRED)
MLS Number: 11411097
APN: 03-31-405-006
- 1801 Great Ridge Dr
- 1704 Cascade Ridge Dr Unit 3
- 1409 Fitzer Dr
- 1306 Dauphin Dr
- 1307 Colaric Dr
- 1901 Carlton Dr
- 1612 Whisper Glen Dr
- 1814 Legacy Pointe Blvd
- 1816 Legacy Pointe Blvd
- 1818 Legacy Pointe Blvd
- 6501 Roth Dr
- 1808 Overland Dr
- 1907 Overland Dr
- 1810 Overland Dr
- 1817 Overland Dr
- 1819 Overland Dr
- 1823 Overland Dr
- 1824 Overland Dr
- 1822 Overland Dr
- 1900 Overland Dr
