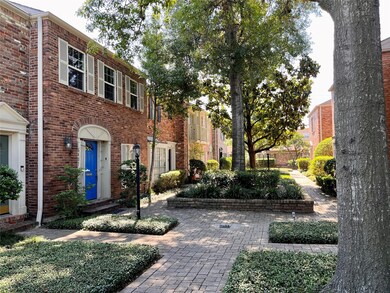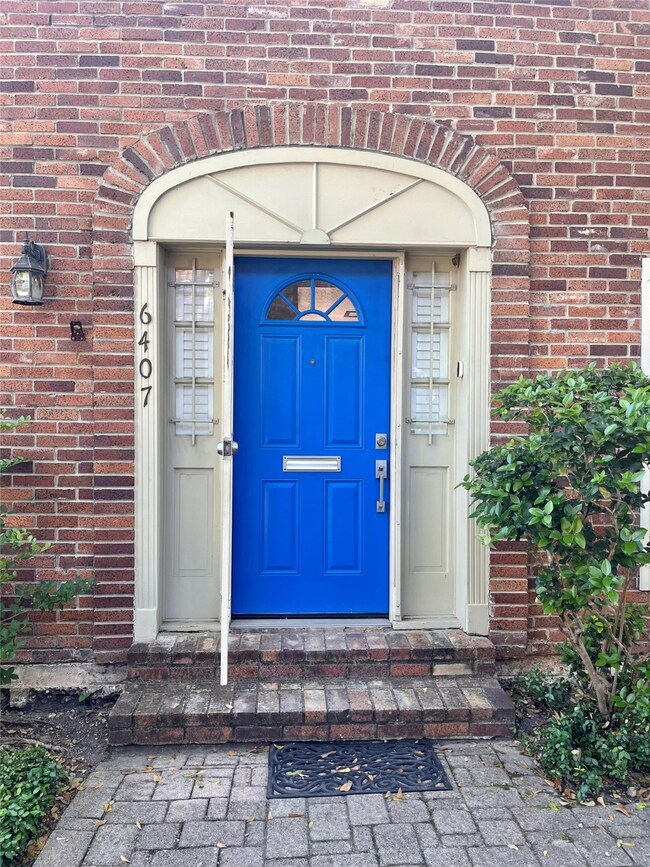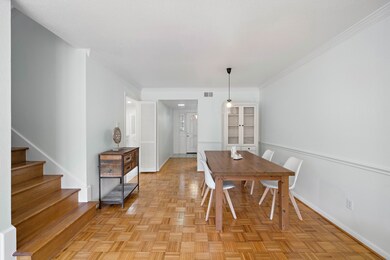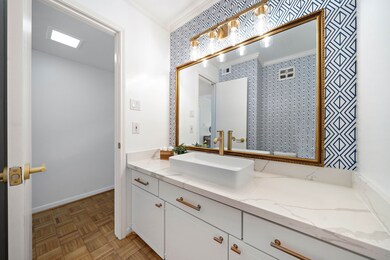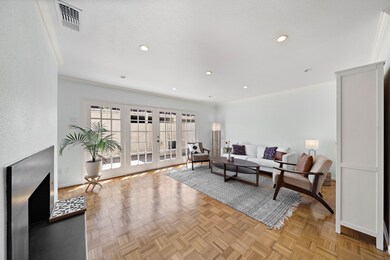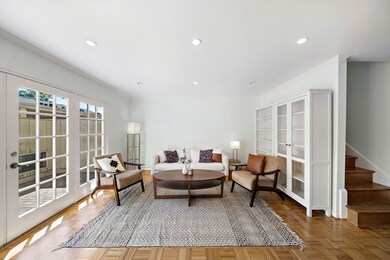
6407 Burgoyne Rd Unit 5 Houston, TX 77057
Uptown-Galleria District NeighborhoodHighlights
- 570,931 Sq Ft lot
- French Provincial Architecture
- Wood Flooring
- Clubhouse
- Deck
- Community Pool
About This Home
As of December 2022LOCATION! Welcome to your new home. It is an extensively REMODELED, virtually maintenance-free 2 beds and 2.5 baths townhome. RENOVATIONS include: French-style kitchen finished w/ hardwood cabinets, porcelain backsplash and quartz countertop with a farmhouse sink, one of a few units that has a gas cooktop. Upstairs has two primary bedrooms, each with walk-in closets and en suite remodeled bathrooms (2022). The list of updates keeps going: low-E double pane Pella windows, rebuilt fireplace, hardwood floors throughout (2021), rebuilt staircase, fresh paint, light fixtures. The sellers pay in full for the NEW ROOF too. Full-size washer and dryer are conveniently relocated upstairs. The home has ample storage and is filled with natural light. It comes w/ two enclosed 1-car GARAGES. Enjoy your private PATIO. Ample guest PARKING steps away. Ideal location in the community, short walk to a large private PARK and a well-maintained POOL. Great schools. Never flooded. Come see this gem today.
Last Agent to Sell the Property
Compass RE Texas, LLC - Memorial License #0704794 Listed on: 09/30/2022

Last Buyer's Agent
Wanda M Hughes
CB&A, Realtors License #0642852

Townhouse Details
Home Type
- Townhome
Est. Annual Taxes
- $4,103
Year Built
- Built in 1973
Lot Details
- 13.11 Acre Lot
- West Facing Home
HOA Fees
- $423 Monthly HOA Fees
Parking
- 2 Car Detached Garage
- Garage Door Opener
- Additional Parking
- Unassigned Parking
Home Design
- French Provincial Architecture
- Traditional Architecture
- Brick Exterior Construction
- Slab Foundation
- Composition Roof
- Wood Siding
Interior Spaces
- 1,520 Sq Ft Home
- 2-Story Property
- Crown Molding
- Brick Wall or Ceiling
- Ceiling Fan
- Gas Log Fireplace
- Window Treatments
- Insulated Doors
- Combination Dining and Living Room
- Utility Room
- Home Gym
Kitchen
- Walk-In Pantry
- Electric Oven
- Gas Cooktop
- Microwave
- Dishwasher
- Disposal
Flooring
- Wood
- Tile
Bedrooms and Bathrooms
- 2 Bedrooms
- En-Suite Primary Bedroom
- Bathtub with Shower
Laundry
- Laundry in Utility Room
- Stacked Washer and Dryer
Home Security
Eco-Friendly Details
- Energy-Efficient Windows with Low Emissivity
- Energy-Efficient HVAC
- Energy-Efficient Doors
- Energy-Efficient Thermostat
Outdoor Features
- Deck
- Patio
- Play Equipment
Schools
- Briargrove Elementary School
- Tanglewood Middle School
- Wisdom High School
Utilities
- Central Heating and Cooling System
- Heating System Uses Gas
- Programmable Thermostat
Community Details
Overview
- Association fees include clubhouse, cable TV, insurance, ground maintenance, maintenance structure, recreation facilities, sewer, trash, water
- Briarwest T/H Association
- Briarwest Twnhses Subdivision
Amenities
- Clubhouse
Recreation
- Community Pool
Security
- Security Guard
- Fire and Smoke Detector
Ownership History
Purchase Details
Home Financials for this Owner
Home Financials are based on the most recent Mortgage that was taken out on this home.Purchase Details
Home Financials for this Owner
Home Financials are based on the most recent Mortgage that was taken out on this home.Purchase Details
Home Financials for this Owner
Home Financials are based on the most recent Mortgage that was taken out on this home.Purchase Details
Home Financials for this Owner
Home Financials are based on the most recent Mortgage that was taken out on this home.Similar Homes in Houston, TX
Home Values in the Area
Average Home Value in this Area
Purchase History
| Date | Type | Sale Price | Title Company |
|---|---|---|---|
| Warranty Deed | -- | Old Republic National Title | |
| Vendors Lien | -- | Fatco | |
| Trustee Deed | $146,294 | None Available | |
| Vendors Lien | -- | Texas American Title Company |
Mortgage History
| Date | Status | Loan Amount | Loan Type |
|---|---|---|---|
| Previous Owner | $110,300 | New Conventional | |
| Previous Owner | $117,600 | Purchase Money Mortgage | |
| Previous Owner | $117,600 | Purchase Money Mortgage | |
| Previous Owner | $128,000 | Credit Line Revolving | |
| Previous Owner | $103,500 | No Value Available |
Property History
| Date | Event | Price | Change | Sq Ft Price |
|---|---|---|---|---|
| 08/24/2025 08/24/25 | Pending | -- | -- | -- |
| 08/16/2025 08/16/25 | For Sale | $229,000 | 0.0% | $151 / Sq Ft |
| 08/13/2025 08/13/25 | Pending | -- | -- | -- |
| 08/12/2025 08/12/25 | Price Changed | $229,000 | -4.6% | $151 / Sq Ft |
| 06/15/2025 06/15/25 | Price Changed | $240,000 | -4.0% | $158 / Sq Ft |
| 05/17/2025 05/17/25 | For Sale | $250,000 | -5.7% | $164 / Sq Ft |
| 12/15/2022 12/15/22 | Sold | -- | -- | -- |
| 12/07/2022 12/07/22 | Pending | -- | -- | -- |
| 11/11/2022 11/11/22 | For Sale | $265,000 | 0.0% | $174 / Sq Ft |
| 10/28/2022 10/28/22 | Pending | -- | -- | -- |
| 10/18/2022 10/18/22 | For Sale | $265,000 | 0.0% | $174 / Sq Ft |
| 10/18/2022 10/18/22 | Pending | -- | -- | -- |
| 09/30/2022 09/30/22 | For Sale | $265,000 | -- | $174 / Sq Ft |
Tax History Compared to Growth
Tax History
| Year | Tax Paid | Tax Assessment Tax Assessment Total Assessment is a certain percentage of the fair market value that is determined by local assessors to be the total taxable value of land and additions on the property. | Land | Improvement |
|---|---|---|---|---|
| 2024 | $3,732 | $274,347 | $52,126 | $222,221 |
| 2023 | $3,732 | $262,537 | $49,882 | $212,655 |
| 2022 | $4,263 | $197,981 | $37,616 | $160,365 |
| 2021 | $4,103 | $176,024 | $33,445 | $142,579 |
| 2020 | $4,718 | $194,815 | $37,015 | $157,800 |
| 2019 | $4,930 | $194,815 | $37,015 | $157,800 |
| 2018 | $3,792 | $201,201 | $38,228 | $162,973 |
| 2017 | $5,087 | $201,201 | $38,228 | $162,973 |
| 2016 | $4,863 | $199,914 | $37,984 | $161,930 |
| 2015 | $3,106 | $186,208 | $35,380 | $150,828 |
| 2014 | $3,106 | $165,648 | $31,473 | $134,175 |
Agents Affiliated with this Home
-
Lisa Cornelius
L
Seller's Agent in 2025
Lisa Cornelius
PRG, Realtors
(713) 806-2526
10 Total Sales
-
Destinee Balerio
D
Buyer's Agent in 2025
Destinee Balerio
JLA Realty
(832) 495-6683
4 Total Sales
-
Lea Hallahan
L
Seller's Agent in 2022
Lea Hallahan
Compass RE Texas, LLC - Memorial
(440) 773-0561
24 in this area
54 Total Sales
-
W
Buyer's Agent in 2022
Wanda M Hughes
CB&A, Realtors
Map
Source: Houston Association of REALTORS®
MLS Number: 90922448
APN: 1058890000005
- 6429 Burgoyne Rd Unit 15
- 6475 Burgoyne Rd Unit 38
- 2513 Marilee Ln
- 6467 Olympia Dr Unit 61
- 2503 Marilee Ln Unit 3
- 2574 Marilee Ln Unit 1
- 2574 Marilee Ln Unit 18
- 2574 Marilee Ln Unit 4
- 2574 Marilee Ln Unit 2
- 6481 Olympia Dr Unit 74
- 2547 Marilee Ln Unit 2
- 6442 Olympia Dr Unit 85
- 2545 Marilee Ln Unit 3
- 2575 Marilee Ln Unit 1
- 2585 Marilee Ln Unit 2
- 2501 Marilee Ln Unit 4
- 2681 Marilee Ln
- 2621 Marilee Ln Unit 3
- 2625 Marilee Ln Unit 2
- 6413 Ella Lee Ln

