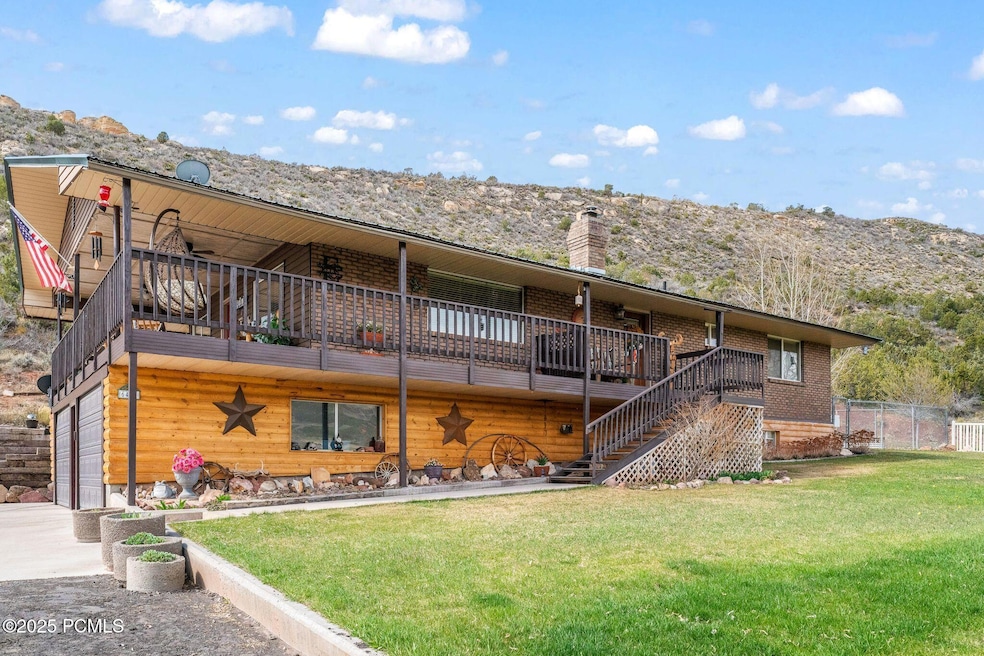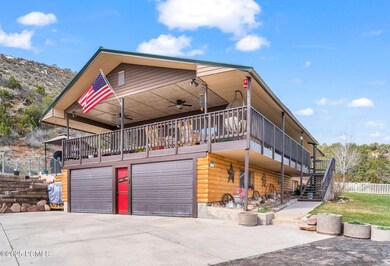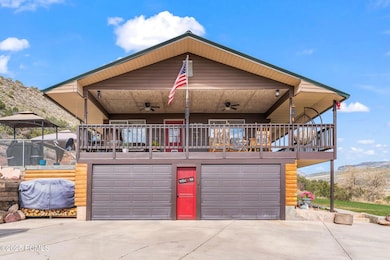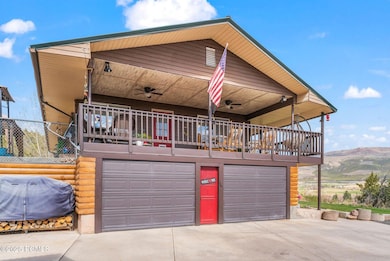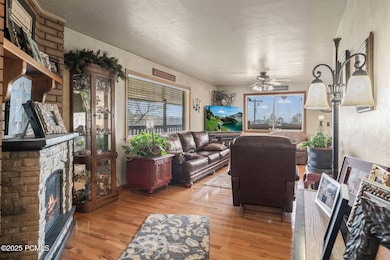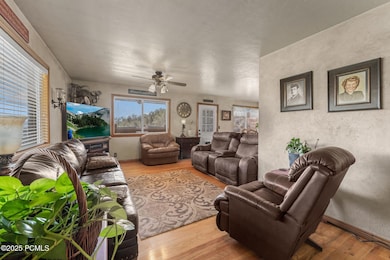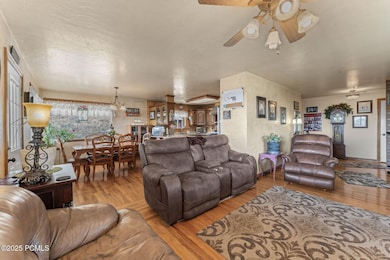6407 N Dry Fork Canyon Rd Vernal, UT 84078
Estimated payment $3,793/month
Highlights
- Horse Property
- RV Access or Parking
- Mountain View
- Maeser School Rated 9+
- 28.16 Acre Lot
- Deck
About This Home
PRICED BELOW CURRENT APPRAISAL! Discover your own piece of paradise in this stunning residence nestled in the picturesque beauty of Dry Fork Canyon; escape the hustle and bustle of city life and embrace the tranquility of rural living, where panoramic views of the surrounding mountains and valley serve as the backdrop of everyday life. Soak in the breathtaking sunset from the expansive deck. Immerse yourself in the great outdoors with easy access to hiking, biking and ATV trails right from your doorstep. Explore the beauty of the Uinta Mountains and discover endless opportunities for adventure. With its convenient location just a short drive from Vernal, this property provides the perfect balance of seclusion and accessibility. Enjoy the peace and privacy of country living while still being close to shopping, dining and recreational amenities. 2 water wells; 16x40 concrete RV pad with water & power; septic tank has been pumped & serviced; bedroom in the basement is non-conforming; AGENT RELATED TO SELLER Square footage figures are provided as a courtesy estimate only and were obtained from public records. Buyer is advised to obtain an independent measurement.
Home Details
Home Type
- Single Family
Est. Annual Taxes
- $2,780
Year Built
- Built in 1976
Lot Details
- 28.16 Acre Lot
- Partially Fenced Property
- Landscaped
- Secluded Lot
- Steep Slope
- Front and Back Yard Sprinklers
- Sprinklers on Timer
Parking
- 2 Car Attached Garage
- Garage Door Opener
- RV Access or Parking
Property Views
- Mountain
- Meadow
- Valley
Home Design
- Log Cabin
- Brick Veneer
- Wood Frame Construction
- Shingle Roof
- Asphalt Roof
- Log Siding
- Concrete Perimeter Foundation
Interior Spaces
- 2,982 Sq Ft Home
- Ceiling Fan
- Wood Burning Stove
- Wood Burning Fireplace
- Great Room
- Family Room
- Dining Room
- Home Office
- Laundry Room
- Basement
Kitchen
- Eat-In Kitchen
- Gas Range
- Dishwasher
- Trash Compactor
- Disposal
Flooring
- Wood
- Carpet
- Tile
Bedrooms and Bathrooms
- 3 Bedrooms | 1 Primary Bedroom on Main
- Hydromassage or Jetted Bathtub
Outdoor Features
- Horse Property
- Deck
- Patio
- Porch
Utilities
- No Cooling
- Heating System Uses Propane
- Radiant Heating System
- Well
- Gas Water Heater
- Septic Tank
- High Speed Internet
Community Details
- No Home Owners Association
- Utah Area Subdivision
Listing and Financial Details
- Assessor Parcel Number 030640002
Map
Home Values in the Area
Average Home Value in this Area
Tax History
| Year | Tax Paid | Tax Assessment Tax Assessment Total Assessment is a certain percentage of the fair market value that is determined by local assessors to be the total taxable value of land and additions on the property. | Land | Improvement |
|---|---|---|---|---|
| 2024 | $2,070 | $240,112 | $43,699 | $196,413 |
| 2023 | $1,989 | $195,236 | $35,499 | $159,737 |
| 2022 | $1,797 | $176,859 | $35,499 | $141,360 |
| 2021 | $1,638 | $132,181 | $25,574 | $106,607 |
| 2020 | $1,567 | $129,842 | $25,280 | $104,562 |
| 2019 | $1,502 | $123,001 | $25,280 | $97,721 |
| 2018 | $1,443 | $118,348 | $25,280 | $93,068 |
| 2017 | $14 | $118,348 | $25,280 | $93,068 |
| 2016 | $1,465 | $131,887 | $25,280 | $106,607 |
| 2015 | $1,236 | $120,960 | $25,280 | $95,680 |
| 2014 | $1,217 | $120,960 | $25,280 | $95,680 |
| 2013 | $1,244 | $120,960 | $25,280 | $95,680 |
Property History
| Date | Event | Price | List to Sale | Price per Sq Ft |
|---|---|---|---|---|
| 09/20/2025 09/20/25 | Price Changed | $679,000 | -2.9% | $228 / Sq Ft |
| 09/01/2025 09/01/25 | For Sale | $699,000 | -- | $234 / Sq Ft |
Purchase History
| Date | Type | Sale Price | Title Company |
|---|---|---|---|
| Warranty Deed | -- | -- |
Source: Park City Board of REALTORS®
MLS Number: 12503917
APN: 03:064:0002
- 7461 Deep Creek Rd
- 7748 Mountain Dell Dr
- 6569 Dry Fork Settlement Rd
- 8552 W Sawtooth Park Dr
- 7737 Sawtooth Cove Dr
- 7424 Old Power Plant Rd
- 3443 N 3500 W
- 4845 W Hillside Dr
- 4571 W Hillside Dr
- 2745 N 2500 W
- 2741 N 2500 W
- 1482 N 4075 W
- 1388 N 4075 W
- 1298 N 4075 W
- 1320 N 4075 W
- 1428 N 4075 W
- 1198 N 4090 W
- 1165 N 4090 W Unit 11
- 1168 N 4090 W
- 118 W 4180 S
