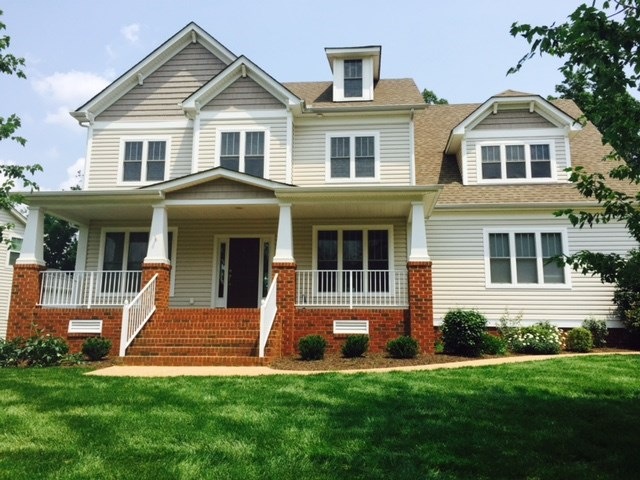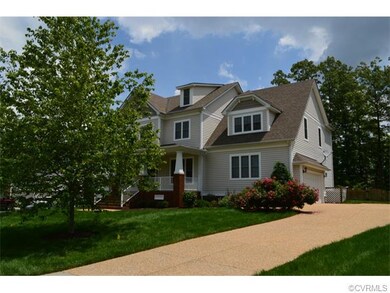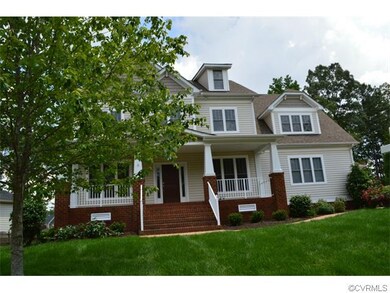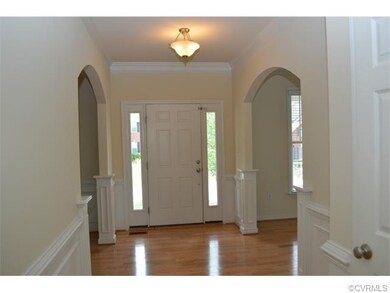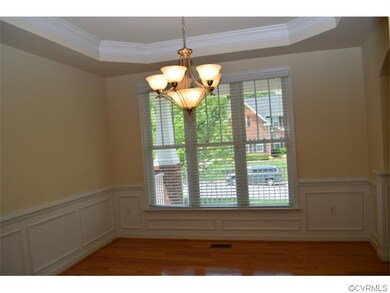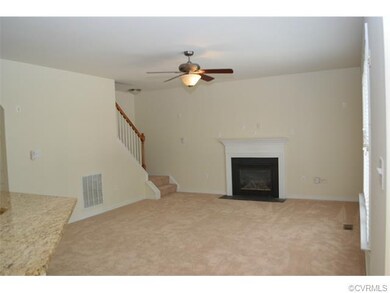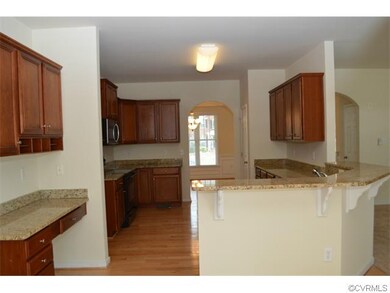
6407 Old Moon Terrace Moseley, VA 23120
Moseley NeighborhoodHighlights
- Wood Flooring
- Cosby High School Rated A
- Forced Air Zoned Heating and Cooling System
About This Home
As of June 2019Wow Freshly Painted interior and New Carpet and New Hardwood Floors!!! All you have to do is Bring your belongings!! 6 Bedroom home with 5 baths which includes a finished 3rd floor with a private full bath! Incredible Master Suite with Gas Fireplace, Sitting Area with Columns, 2 Huge Walk in Closets, 2 Full Baths joined by a 2 head ceramic tile walk thru shower. First Floor bedroom that has access to full bath which could be perfect for playroom, study, office, in-laws or guests! Great Kitchen with Granite countertops, new hardwood floors, eat in area, breakfast Bar, double sink and opens to family room. Family room with New Carpet, Gas Fireplace and Ceiling Fan. Formal living and dining rooms with new hardwood floors and paint. Additional special features include fenced in rear yard, large front porch, rear deck, front and rear irrigation and nicely landscaping. Community features indoor and outdoor pool with workout facility.
Last Agent to Sell the Property
Larry King Realty License #0225175902 Listed on: 05/30/2015
Home Details
Home Type
- Single Family
Est. Annual Taxes
- $5,101
Year Built
- 2007
Home Design
- Composition Roof
Flooring
- Wood
- Partially Carpeted
- Tile
Bedrooms and Bathrooms
- 6 Bedrooms
- 5 Full Bathrooms
Additional Features
- Property has 2.5 Levels
- Forced Air Zoned Heating and Cooling System
Listing and Financial Details
- Assessor Parcel Number 712-674-13-38-00000
Ownership History
Purchase Details
Home Financials for this Owner
Home Financials are based on the most recent Mortgage that was taken out on this home.Purchase Details
Home Financials for this Owner
Home Financials are based on the most recent Mortgage that was taken out on this home.Purchase Details
Home Financials for this Owner
Home Financials are based on the most recent Mortgage that was taken out on this home.Similar Homes in Moseley, VA
Home Values in the Area
Average Home Value in this Area
Purchase History
| Date | Type | Sale Price | Title Company |
|---|---|---|---|
| Warranty Deed | $455,000 | Attorney | |
| Warranty Deed | $402,500 | None Available | |
| Warranty Deed | $475,115 | -- |
Mortgage History
| Date | Status | Loan Amount | Loan Type |
|---|---|---|---|
| Open | $408,000 | Stand Alone Refi Refinance Of Original Loan | |
| Closed | $364,000 | New Conventional | |
| Previous Owner | $362,250 | New Conventional | |
| Previous Owner | $274,000 | New Conventional | |
| Previous Owner | $275,000 | New Conventional |
Property History
| Date | Event | Price | Change | Sq Ft Price |
|---|---|---|---|---|
| 06/25/2019 06/25/19 | Sold | $455,000 | -1.1% | $125 / Sq Ft |
| 04/29/2019 04/29/19 | Pending | -- | -- | -- |
| 04/18/2019 04/18/19 | Price Changed | $460,000 | -1.5% | $126 / Sq Ft |
| 04/05/2019 04/05/19 | Price Changed | $467,000 | -1.7% | $128 / Sq Ft |
| 02/21/2019 02/21/19 | For Sale | $475,000 | +18.0% | $131 / Sq Ft |
| 09/11/2015 09/11/15 | Sold | $402,500 | -5.3% | $111 / Sq Ft |
| 08/08/2015 08/08/15 | Pending | -- | -- | -- |
| 05/30/2015 05/30/15 | For Sale | $425,000 | -- | $117 / Sq Ft |
Tax History Compared to Growth
Tax History
| Year | Tax Paid | Tax Assessment Tax Assessment Total Assessment is a certain percentage of the fair market value that is determined by local assessors to be the total taxable value of land and additions on the property. | Land | Improvement |
|---|---|---|---|---|
| 2025 | $5,101 | $570,300 | $100,000 | $470,300 |
| 2024 | $5,101 | $560,000 | $100,000 | $460,000 |
| 2023 | $4,631 | $508,900 | $93,000 | $415,900 |
| 2022 | $4,229 | $459,700 | $88,000 | $371,700 |
| 2021 | $4,196 | $439,000 | $85,000 | $354,000 |
| 2020 | $4,048 | $426,100 | $85,000 | $341,100 |
| 2019 | $4,014 | $422,500 | $83,000 | $339,500 |
| 2018 | $4,011 | $416,700 | $83,000 | $333,700 |
| 2017 | $4,014 | $412,900 | $83,000 | $329,900 |
| 2016 | $3,923 | $408,600 | $83,000 | $325,600 |
| 2015 | $3,941 | $407,900 | $83,000 | $324,900 |
| 2014 | $3,797 | $392,900 | $80,000 | $312,900 |
Agents Affiliated with this Home
-

Seller's Agent in 2019
Roslyn Cousins
Long & Foster
(804) 240-4444
59 Total Sales
-
L
Buyer's Agent in 2019
Laura Taylor
Real Broker LLC
(804) 564-4183
7 in this area
21 Total Sales
-

Seller's Agent in 2015
Alan King
Larry King Realty
(804) 512-9856
124 Total Sales
-

Buyer's Agent in 2015
Brooke Barnard
Providence Hill Real Estate
(804) 690-7913
2 in this area
181 Total Sales
Map
Source: Central Virginia Regional MLS
MLS Number: 1515646
APN: 712-67-41-33-800-000
- 6430 Arwen Mews
- 6306 Thistledew Mews
- 15913 Primrose Tarry Dr
- 16400 Orchard Tavern Place
- 16300 Midnight Crossing
- 6813 Southwalk Heights
- 16407 Orchard Tavern Place
- 15820 Hallowell Ridge Unit 206
- 15820 Hallowell Ridge Unit 202
- 15820 Hallowell Ridge Unit 201
- 6701 Liege Hill
- 6703 Liege Hill
- 6612 Citory Way
- The Emerald Plan at Greenwich Walk Elevator Condos 55 Plus
- The Sapphire Plan at Greenwich Walk Elevator Condos 55 Plus
- 15800 Hallowell Ridge Unit 204
- 15800 Hallowell Ridge Unit 103
- 15800 Hallowell Ridge Unit 201
- 15800 Hallowell Ridge Unit 202
- 15800 Hallowell Ridge Unit 205
