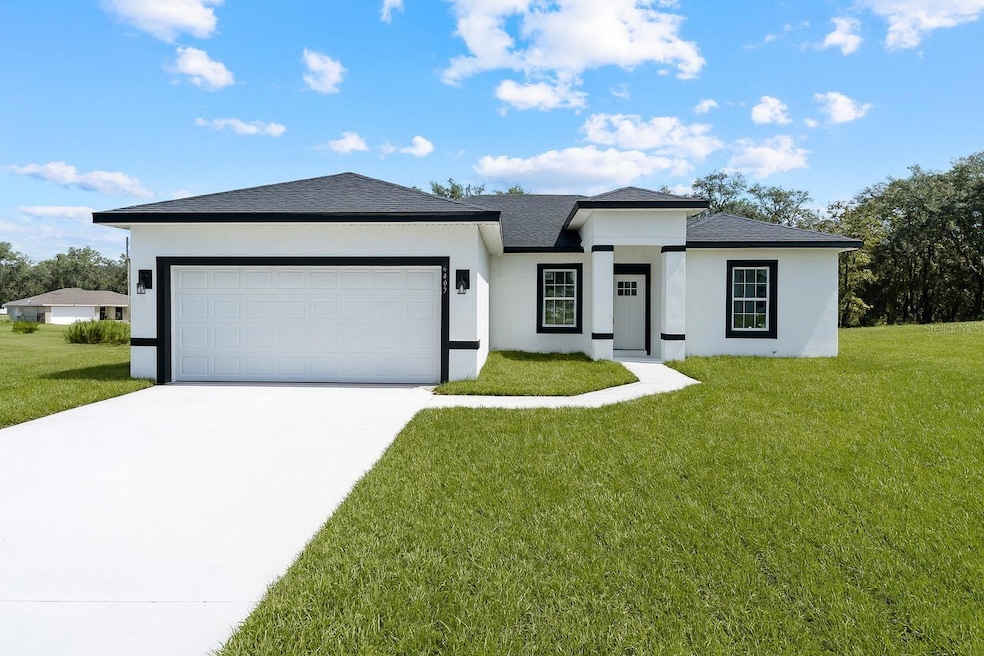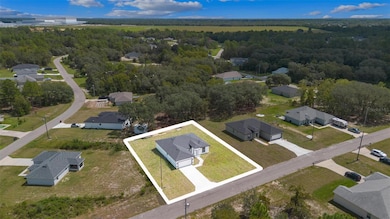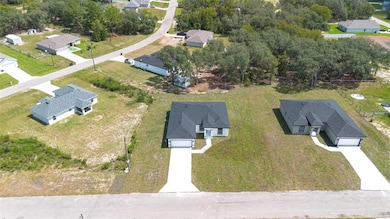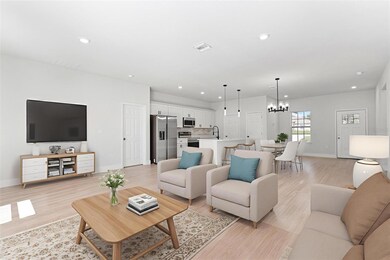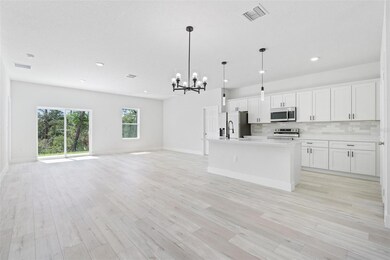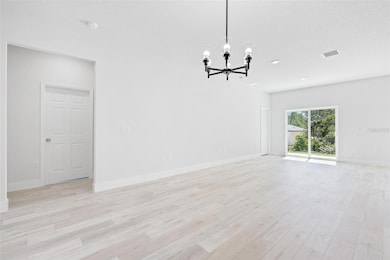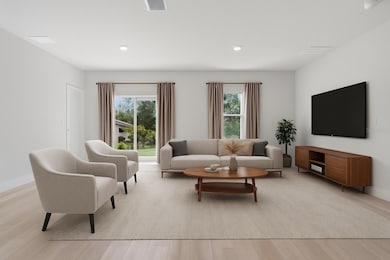Estimated payment $1,498/month
Highlights
- New Construction
- Main Floor Primary Bedroom
- No HOA
- Open Floorplan
- Solid Surface Countertops
- Family Room Off Kitchen
About This Home
NO HOA!!! NO CDD!! Beautiful BRAND NEW CONSTRUCTION!! MASTER DUO CLOSET!! 4-Bedroom Home with Open Floorplan in PRIME Ocala Location. Welcome to this stunning brand-new construction 4-bedroom, 2-bathroom home nestled in one of Ocala’s most sought-after neighborhoods. Combining space, style, and privacy, this move-in-ready gem offers exceptional value and timeless appeal — perfect for families, first-time buyers, or anyone seeking comfort and convenience. Step inside to discover a bright, open floorplan that seamlessly connects the living and dining areas — ideal for both everyday living and entertaining. The heart of the home is a beautifully designed kitchen with modern finishes, sleek countertops, ample counter space, and major appliances included, such as refrigerator. Whether you’re hosting dinner or enjoying a quiet night in, this kitchen offers both form and function. The spacious primary suite is a true retreat, filled with natural light and complete with a soaking tub and separate walk-in shower, offering a spa-like experience right at home. The three additional bedrooms are generously sized with built-in closets — perfect for family, guests, or a home office. Throughout the home, you’ll enjoy the elegance of durable vinyl plank flooring, central A/C, and thoughtful details that blend comfort with modern style. Outside, the oversized backyard provides plenty of room to build a pool, making it the perfect setting to enjoy the Florida lifestyle or entertain friends and family. Additional features include: 2 full bathrooms Attached 2-car garage All major kitchen appliances included (refrigerator, oven, dishwasher, microwave) Elegant finishes, beautiful countertops, and modern design throughout. Prime Location: Only 3 minutes by car to the brand-new high school currently under construction. Just 5 minutes by car to shopping, dining, pharmacies, and other conveniences. Easy access to major roadways, putting all of Ocala at your fingertips. Don’t miss this rare opportunity to own a beautiful new construction home in a fantastic location. Schedule your private showing today!
Listing Agent
WRA BUSINESS & REAL ESTATE Brokerage Phone: 407-512-1008 License #3542736 Listed on: 09/12/2025

Home Details
Home Type
- Single Family
Est. Annual Taxes
- $331
Year Built
- Built in 2025 | New Construction
Lot Details
- 0.31 Acre Lot
- North Facing Home
- Property is zoned R1
Parking
- 2 Car Attached Garage
Home Design
- Slab Foundation
- Shingle Roof
- Block Exterior
- Stucco
Interior Spaces
- 1,765 Sq Ft Home
- Open Floorplan
- Family Room Off Kitchen
- Combination Dining and Living Room
- Vinyl Flooring
- Laundry Room
Kitchen
- Eat-In Kitchen
- Built-In Convection Oven
- Range
- Recirculated Exhaust Fan
- Microwave
- Dishwasher
- Solid Surface Countertops
- Solid Wood Cabinet
- Disposal
Bedrooms and Bathrooms
- 4 Bedrooms
- Primary Bedroom on Main
- Walk-In Closet
- 2 Full Bathrooms
- Soaking Tub
Outdoor Features
- Exterior Lighting
Schools
- Marion Charter Elementary School
- Belleview Middle School
- Forest High School
Utilities
- Central Heating and Cooling System
- Thermostat
- Septic Tank
Community Details
- No Home Owners Association
- Marion Oaks Unit Nine Subdivision
Listing and Financial Details
- Visit Down Payment Resource Website
- Legal Lot and Block 18 / 1248
- Assessor Parcel Number 8009-1248-18
Map
Home Values in the Area
Average Home Value in this Area
Property History
| Date | Event | Price | List to Sale | Price per Sq Ft |
|---|---|---|---|---|
| 01/29/2026 01/29/26 | Price Changed | $282,900 | 0.0% | $160 / Sq Ft |
| 01/29/2026 01/29/26 | For Sale | $282,900 | -5.4% | $160 / Sq Ft |
| 12/12/2025 12/12/25 | Off Market | $298,900 | -- | -- |
| 10/21/2025 10/21/25 | Price Changed | $298,900 | -3.5% | $169 / Sq Ft |
| 09/12/2025 09/12/25 | For Sale | $309,900 | -- | $176 / Sq Ft |
Purchase History
| Date | Type | Sale Price | Title Company |
|---|---|---|---|
| Warranty Deed | $150,000 | Stronghold Title | |
| Warranty Deed | $150,000 | Stronghold Title | |
| Warranty Deed | $2,150,000 | Five Points Title Services | |
| Corporate Deed | $52,200 | Steel City Title Inc |
Source: Stellar MLS
MLS Number: O6343970
APN: 8009-1248-18
- 6383 SW 148th St
- 737 Marion Oaks Manor
- 14870 SW 63rd Court Rd
- 15062 SW 63rd Court Rd
- 13677 SW 69th Terrace
- 6516 SW 149 Th Lane Rd
- 746 Marion Oaks Manor
- 752 Marion Oaks Manor
- 0 SW 145th Ln Unit MFROM661152
- 0 SW 145th Ln Unit 850022
- 0 SW 148th St Unit MFROM681975
- 0000 SW 147th Street Rd
- 715 Marion Oaks Manor
- 3862 SW 147th Street Rd
- 764 Marion Oaks Manor
- VACANT Vacant 65 Ave Rd
- 713 Marion Oaks Manor
- 15282 SW 65 Avenue Rd
- 14989 SW 60th Terrace
- 358 Marion Oaks Pass
- 745 Marion Oaks Manor
- 3862 SW 147th Street Rd
- 702 Marion Oaks Manor
- 706 Marion Oaks Manor
- 6175 SW 144th Street Rd
- 556 Marion Oaks Pass
- 6765 SW 152nd Lane Rd
- 14292 SW 60th Terrace Unit 2
- 6865 SW 153rd Pl Rd
- 6006 SW 154th Place Rd
- 6807 SW 153rd Place Rd
- 5842 SW 154th Lane Rd
- 13664 SW 61st Cir Unit 1
- 15713 SW 49th Avenue Rd
- 15673 SW 49th Avenue Rd
- 177 Marion Oaks Pass
- 4795 SW 142nd Place Rd
- 14111 SW 48th Ct
- 7057 SW 131st Loop
- 15890 SW 55th Avenue Rd
