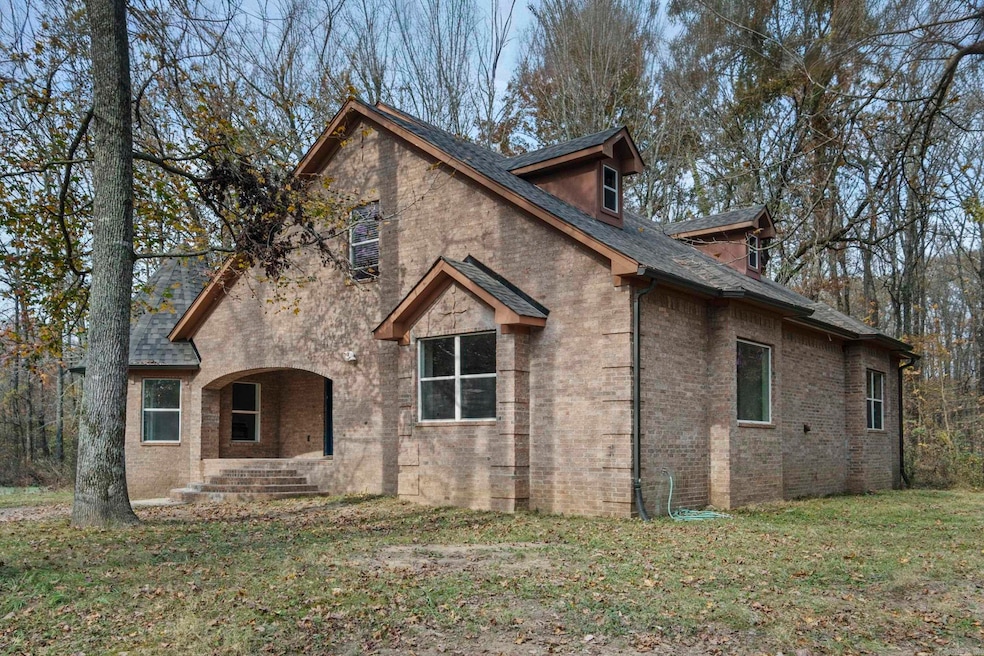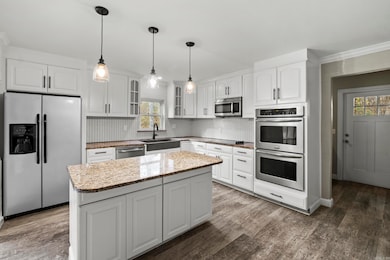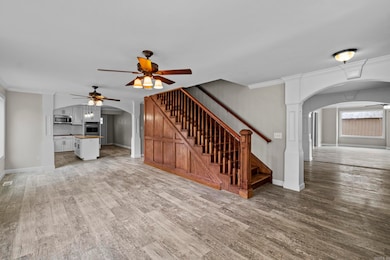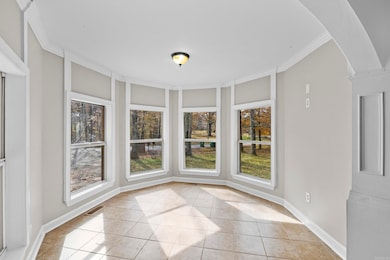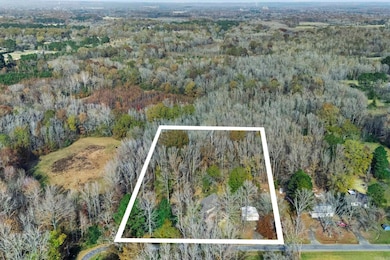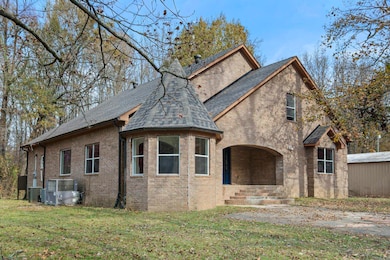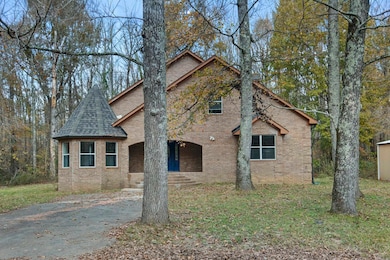6407 Swagerty Dr Jacksonville, AR 72076
Estimated payment $2,059/month
Highlights
- Sitting Area In Primary Bedroom
- Pond
- Traditional Architecture
- Deck
- Wooded Lot
- Granite Countertops
About This Home
Welcome to the space buy of the decade! This incredible 4 bedroom, 3 bath home offers 3,983 sq ft of spacious living on 3.46 beautiful acres, all outside the city limits for added privacy and freedom. The property even includes its own peaceful pond with adorable resident ducks. Inside, you will find three oversized primary suites, each featuring a full bathroom and walk in closet. This is a rare and valuable layout ideal for multigenerational living, extended guests or even ABNB! The home is filled with unique charm, crown molding, and thoughtful upgrades throughout. The kitchen is designed for those who love to cook, offering granite countertops, a double oven, ample cabinetry, and a huge walk in pantry. Storage is unmatched in this home, with abundant built ins plus a 30×30 shop perfect for hobbies, equipment or extra parking. Relax and unwind on the nice back deck overlooking your acreage. Major improvements include a new roof in 2025. Flood insurance is required, see AGENT REMARKS and DOCUMENTS.
Home Details
Home Type
- Single Family
Est. Annual Taxes
- $2,546
Year Built
- Built in 2011
Lot Details
- 3.46 Acre Lot
- Cul-De-Sac
- Rural Setting
- Level Lot
- Cleared Lot
- Wooded Lot
Parking
- 6 Car Garage
Home Design
- Traditional Architecture
- Brick Frame
- Architectural Shingle Roof
Interior Spaces
- 3,983 Sq Ft Home
- 2-Story Property
- Built-in Bookshelves
- Crown Molding
- Sheet Rock Walls or Ceilings
- Ceiling Fan
- Insulated Windows
- Family Room
- Formal Dining Room
- Home Office
- Workshop
- Crawl Space
- Attic Floors
Kitchen
- Eat-In Kitchen
- Breakfast Bar
- Walk-In Pantry
- Built-In Double Oven
- Electric Range
- Plumbed For Ice Maker
- Dishwasher
- Granite Countertops
- Disposal
Flooring
- Carpet
- Tile
- Luxury Vinyl Tile
Bedrooms and Bathrooms
- 4 Bedrooms
- Sitting Area In Primary Bedroom
- Primary Bedroom on Main
- Walk-In Closet
- In-Law or Guest Suite
- 3 Full Bathrooms
- Walk-in Shower
Laundry
- Laundry Room
- Washer
- Laundry Chute
Outdoor Features
- Pond
- Deck
- Outdoor Storage
- Shop
- Porch
Additional Features
- Flood Insurance May Be Required
- Forced Air Zoned Heating and Cooling System
Map
Home Values in the Area
Average Home Value in this Area
Tax History
| Year | Tax Paid | Tax Assessment Tax Assessment Total Assessment is a certain percentage of the fair market value that is determined by local assessors to be the total taxable value of land and additions on the property. | Land | Improvement |
|---|---|---|---|---|
| 2025 | $2,546 | $43,596 | $4,816 | $38,780 |
| 2024 | $2,215 | $43,596 | $4,816 | $38,780 |
| 2023 | $2,215 | $43,596 | $4,816 | $38,780 |
| 2022 | $1,807 | $43,596 | $4,816 | $38,780 |
| 2021 | $1,807 | $30,170 | $2,580 | $27,590 |
| 2020 | $1,432 | $30,170 | $2,580 | $27,590 |
| 2019 | $2,252 | $44,220 | $5,160 | $39,060 |
| 2018 | $1,173 | $19,320 | $5,160 | $14,160 |
| 2017 | $1,173 | $19,320 | $5,160 | $14,160 |
| 2016 | $449 | $18,910 | $5,160 | $13,750 |
| 2015 | $961 | $18,910 | $5,160 | $13,750 |
| 2014 | $961 | $18,910 | $5,160 | $13,750 |
Property History
| Date | Event | Price | List to Sale | Price per Sq Ft | Prior Sale |
|---|---|---|---|---|---|
| 11/24/2025 11/24/25 | For Sale | $349,900 | +37.2% | $88 / Sq Ft | |
| 03/21/2022 03/21/22 | Sold | $255,000 | -13.6% | $63 / Sq Ft | View Prior Sale |
| 01/22/2022 01/22/22 | Pending | -- | -- | -- | |
| 11/22/2021 11/22/21 | For Sale | $295,000 | +231.5% | $73 / Sq Ft | |
| 10/10/2014 10/10/14 | Sold | $89,000 | -36.4% | $22 / Sq Ft | View Prior Sale |
| 09/10/2014 09/10/14 | Pending | -- | -- | -- | |
| 10/15/2013 10/15/13 | For Sale | $140,000 | -- | $35 / Sq Ft |
Purchase History
| Date | Type | Sale Price | Title Company |
|---|---|---|---|
| Warranty Deed | $255,000 | American Abstract & Title | |
| Warranty Deed | $125,000 | United Abstract & Title Co I | |
| Interfamily Deed Transfer | -- | None Available | |
| Warranty Deed | $89,000 | United Abstract & Title Co | |
| Quit Claim Deed | $35,000 | None Available | |
| Quit Claim Deed | $13,000 | None Available |
Mortgage History
| Date | Status | Loan Amount | Loan Type |
|---|---|---|---|
| Open | $2,023,000 | New Conventional |
Source: Cooperative Arkansas REALTORS® MLS
MLS Number: 25046904
APN: 21R-034-50-068-02
- 6111 Langley Dr
- 6246 Stillman Ave
- 5907 Jacksonville-Conway Rd
- 5917 Jacksonville-Conway Rd
- 5817 Jacksonville Conway Rd
- 5523 Jacksonville Conway Rd
- 10979 Old Tom Box Rd
- 10775 Old Tom Box Rd
- 10876 Old Tom Box Rd
- 10794 Old Tom Box Rd
- 10789 Old Tom Box Rd
- 11099 Old Tom Box Rd
- 4418 Lena Ln
- 8918 Williams Dr
- 115 Coty
- 3801 W Maddox Rd Unit North Pulaski county
- 8416 Yellow Oak Dr
- 0000 Hatcher Rd
- 3520 Lena Ln
- 41 Bridge Field Dr
- 5401 Bayou Meto Loop
- 3209 Miracle Heights Cove
- 10 Compass Point St
- 3300 Mary St
- 8 Willowridge Cove
- 26 Frostwood Dr
- 17814 Batesville Pike
- 8 Brookway Ln
- 1310 Smithwick Dr
- 303 Merganzer Dr
- 17317 Crooked Oak Dr
- 5309 Cypress Dr
- 620 Neal St
- 200 Crestview Dr
- 201 Teague Ln
- 3000 John Harden Dr
- 512 Braden St
- 9901 Brockington Rd
- 1010 N 1st St
- 1011 Ferrell Dr
