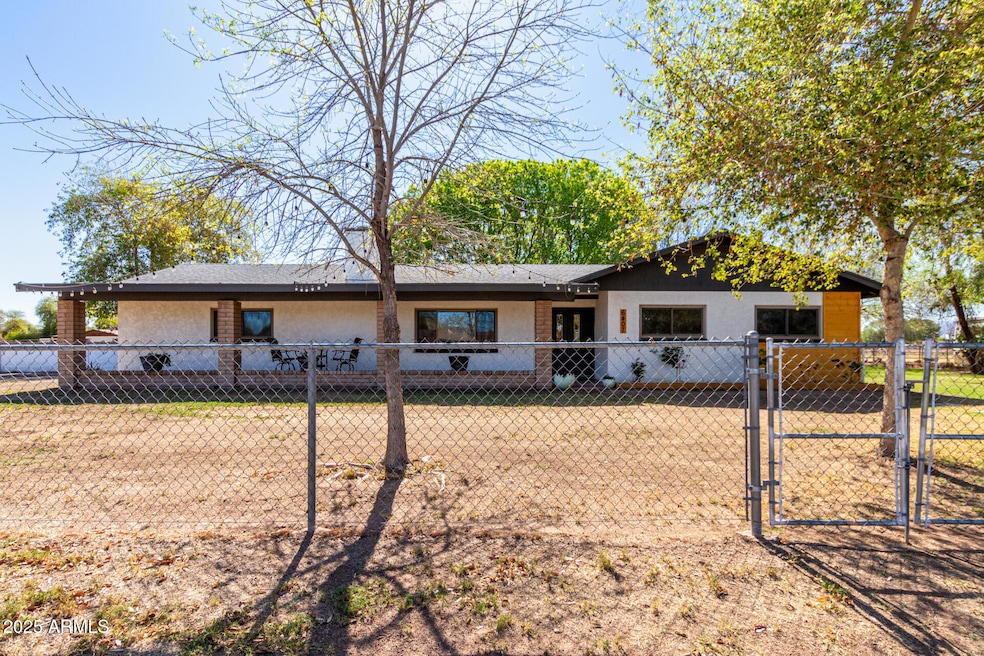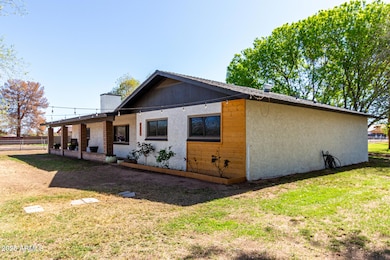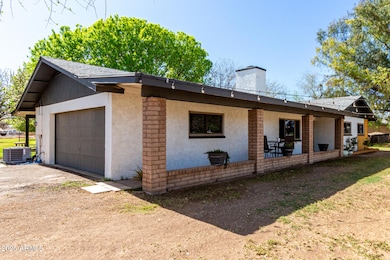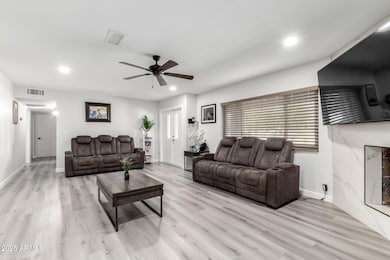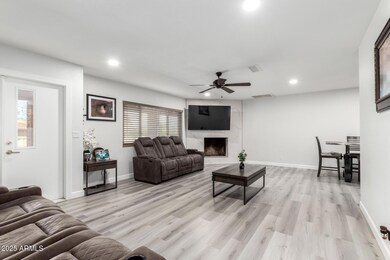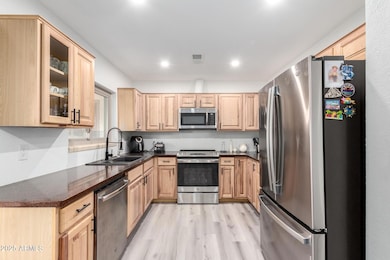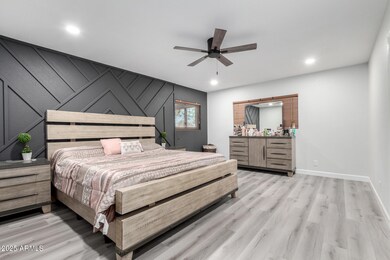
6407 W Fremont Rd Laveen, AZ 85339
Laveen NeighborhoodHighlights
- Barn
- Horses Allowed On Property
- Two Primary Bathrooms
- Phoenix Coding Academy Rated A
- 1.09 Acre Lot
- Mountain View
About This Home
As of June 2025Great opportunity to own this 3-bedroom horse property on a corner lot in Rancho Grande Tres Replat! Inside, you'll find a welcoming living/dining room w/ abundant natural light, a neutral palette, and wood-look flooring throughout. The eat-in kitchen features wood cabinetry, SS appliances, & granite counters. The modern main bedroom boasts a private bathroom w/ dual sinks & a spacious walk-in closet. Tranquility awaits in the spacious backyard, where the covered patio offers stunning views of Estrella Mountain. Enjoy the best of both worlds—country living with city convenience! This energy-efficient slump block home sits on over an acre of fenced horse property, surrounded by mature shade trees and lush grass. NO HOA! Customize and create your dream retreat. Make this home yours now!
Last Agent to Sell the Property
eXp Realty License #SA705246000 Listed on: 03/27/2025

Home Details
Home Type
- Single Family
Est. Annual Taxes
- $2,110
Year Built
- Built in 1975
Lot Details
- 1.09 Acre Lot
- Chain Link Fence
- Corner Lot
- Front and Back Yard Sprinklers
- Grass Covered Lot
Parking
- 2 Car Direct Access Garage
- Garage Door Opener
Home Design
- Brick Exterior Construction
- Composition Roof
- Stucco
Interior Spaces
- 1,696 Sq Ft Home
- 1-Story Property
- Ceiling Fan
- Double Pane Windows
- Low Emissivity Windows
- Solar Screens
- Living Room with Fireplace
- Laminate Flooring
- Mountain Views
- Washer and Dryer Hookup
Kitchen
- Eat-In Kitchen
- Built-In Microwave
- Granite Countertops
Bedrooms and Bathrooms
- 3 Bedrooms
- Two Primary Bathrooms
- 2 Bathrooms
- Easy To Use Faucet Levers
Accessible Home Design
- Doors with lever handles
- No Interior Steps
Outdoor Features
- Covered Patio or Porch
Schools
- Desert Meadows Elementary School
- Betty Fairfax High School
Farming
- Barn
- Flood Irrigation
Horse Facilities and Amenities
- Horses Allowed On Property
- Corral
Utilities
- Central Air
- Heating Available
- Septic Tank
- High Speed Internet
- Cable TV Available
Community Details
- No Home Owners Association
- Association fees include no fees
- Rancho Grande Tres Replat Subdivision
Listing and Financial Details
- Tax Lot 7A
- Assessor Parcel Number 104-85-168
Ownership History
Purchase Details
Home Financials for this Owner
Home Financials are based on the most recent Mortgage that was taken out on this home.Purchase Details
Home Financials for this Owner
Home Financials are based on the most recent Mortgage that was taken out on this home.Purchase Details
Home Financials for this Owner
Home Financials are based on the most recent Mortgage that was taken out on this home.Similar Homes in the area
Home Values in the Area
Average Home Value in this Area
Purchase History
| Date | Type | Sale Price | Title Company |
|---|---|---|---|
| Warranty Deed | $716,000 | Navi Title Agency | |
| Warranty Deed | $565,000 | Desert Title Agency | |
| Warranty Deed | $165,000 | Ati Title Agency |
Mortgage History
| Date | Status | Loan Amount | Loan Type |
|---|---|---|---|
| Open | $680,200 | New Conventional | |
| Previous Owner | $506,522 | New Conventional | |
| Previous Owner | $106,200 | New Conventional | |
| Previous Owner | $20,000 | Stand Alone Second | |
| Previous Owner | $132,000 | New Conventional | |
| Previous Owner | $50,000 | No Value Available |
Property History
| Date | Event | Price | Change | Sq Ft Price |
|---|---|---|---|---|
| 06/25/2025 06/25/25 | Sold | $716,000 | -2.6% | $422 / Sq Ft |
| 05/31/2025 05/31/25 | Pending | -- | -- | -- |
| 05/22/2025 05/22/25 | For Sale | $735,000 | 0.0% | $433 / Sq Ft |
| 04/15/2025 04/15/25 | Pending | -- | -- | -- |
| 03/27/2025 03/27/25 | For Sale | $735,000 | +30.1% | $433 / Sq Ft |
| 05/26/2023 05/26/23 | Sold | $565,000 | +4.6% | $333 / Sq Ft |
| 04/16/2023 04/16/23 | Pending | -- | -- | -- |
| 04/14/2023 04/14/23 | For Sale | $540,000 | -- | $318 / Sq Ft |
Tax History Compared to Growth
Tax History
| Year | Tax Paid | Tax Assessment Tax Assessment Total Assessment is a certain percentage of the fair market value that is determined by local assessors to be the total taxable value of land and additions on the property. | Land | Improvement |
|---|---|---|---|---|
| 2025 | $2,110 | $14,581 | -- | -- |
| 2024 | $2,053 | $13,886 | -- | -- |
| 2023 | $2,053 | $36,770 | $7,350 | $29,420 |
| 2022 | $1,998 | $28,400 | $5,680 | $22,720 |
| 2021 | $2,038 | $27,360 | $5,470 | $21,890 |
| 2020 | $1,978 | $25,960 | $5,190 | $20,770 |
| 2019 | $2,005 | $23,580 | $4,710 | $18,870 |
| 2018 | $1,937 | $19,980 | $3,990 | $15,990 |
| 2017 | $1,840 | $17,250 | $3,450 | $13,800 |
| 2016 | $1,741 | $16,460 | $3,290 | $13,170 |
| 2015 | $1,629 | $14,860 | $2,970 | $11,890 |
Agents Affiliated with this Home
-
Yadira Renteria

Seller's Agent in 2025
Yadira Renteria
eXp Realty
(602) 802-9851
2 in this area
34 Total Sales
-
Juan Grimaldo

Seller Co-Listing Agent in 2025
Juan Grimaldo
eXp Realty
(480) 365-8346
7 in this area
307 Total Sales
-
Yohara Muro

Buyer's Agent in 2025
Yohara Muro
Barrett Real Estate
2 in this area
9 Total Sales
-
Jacqueline Alvarado

Seller's Agent in 2023
Jacqueline Alvarado
JC Realty
(602) 451-0919
13 in this area
56 Total Sales
Map
Source: Arizona Regional Multiple Listing Service (ARMLS)
MLS Number: 6839561
APN: 104-85-168
- 6548 W Baseline Rd
- 6419 W Sophie Ln
- 6808 W Maldonado Rd
- 6341 W Valencia Dr
- 6811 W Darrel Rd
- 7712 S 64th Ln
- 6328 W Fawn Dr
- 6818 W St Catherine Ave
- 6820 S 68th Ln
- 6920 W Fremont Rd
- 7028 S 58th Ave
- 8125 S 64th Ln
- 6646 S Cottonfields Ln
- 6925 W Maldonado Rd
- 6816 S 70th Ave
- 6350 W Latona Rd
- 5702 W Lydia Ln
- 6513 W Latona Rd
- 6525 W Latona Rd
- 6422 W Magdalena Ln
