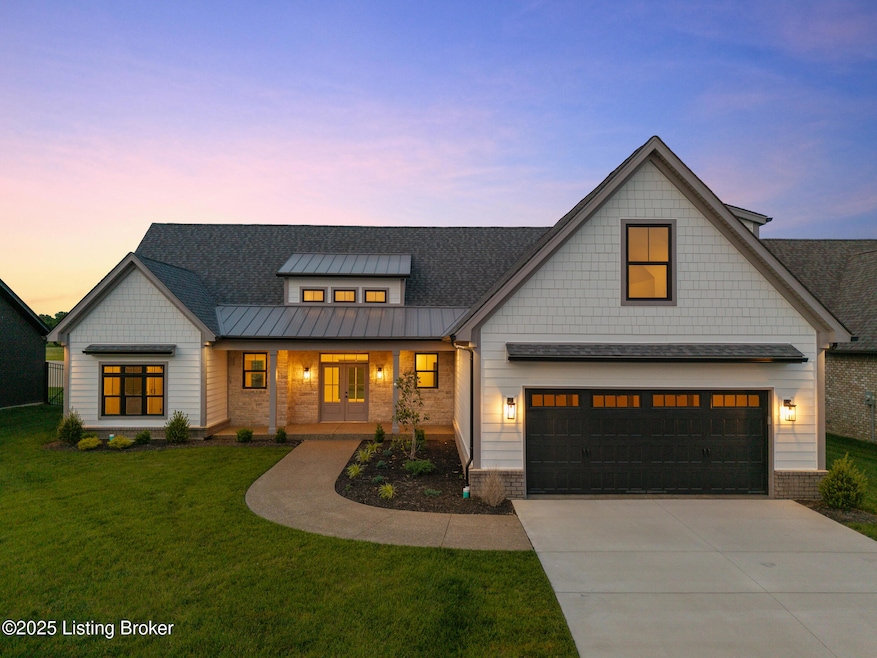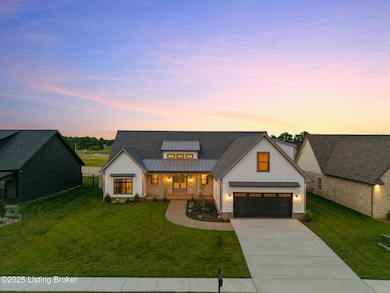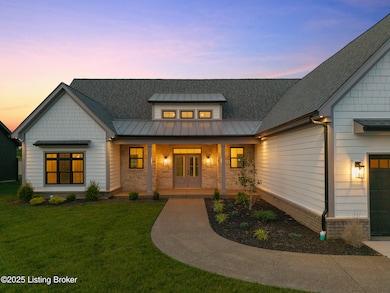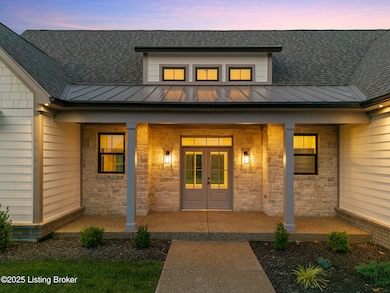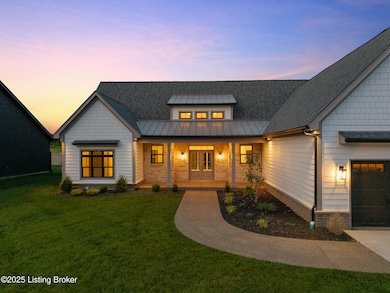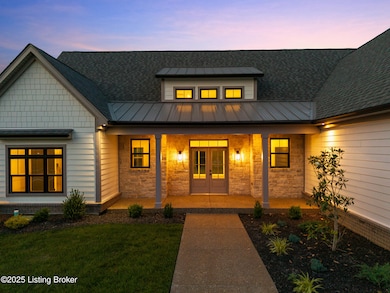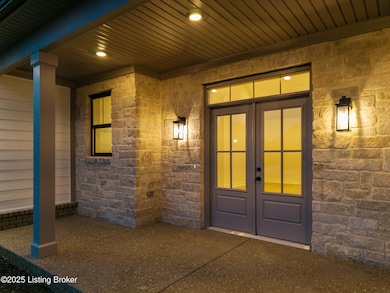6407 Whispering Way Unit 911 Charlestown, IN 47111
Estimated payment $3,004/month
Highlights
- Porch
- 2 Car Attached Garage
- Patio
- Utica Elementary School Rated A-
- Soaking Tub
- Forced Air Heating and Cooling System
About This Home
Introducing The Sloane—a masterfully designed new construction by Land-Mill Developers, Southern Indiana's premier name in luxury homebuilding. This architectural gem offers over 2,700 square feet of refined living space, expertly crafted to elevate everyday living into a sophisticated experience. From the moment you arrive, the stately brick exterior accented with stone and Hardie Board details sets an impressive tone. Step onto the covered front porch, where timeless design meets modern charm, and into a home that seamlessly blends spaciousness, comfort, and elegance. Inside, the 1.5-story split-bedroom layout offers a harmonious balance of open-concept living and private retreats. With four bedrooms and three-and-a-half baths, including a generously sized guest suite with full bath on the upper level, this home is designed to accommodate both everyday living and elevated entertaining. The chef's kitchen is a statement in both form and function, featuring designer cabinetry, tile backsplash, and an expansive island that anchors the heart of the home. Just beyond, the covered rear patio extends your living space outdoorsideal for serene mornings or hosting under the stars. The primary suite is a sanctuary of its own, boasting a spa-inspired ensuite with a custom tiled shower, soaking tub, and luxury finishes that evoke relaxation and retreat. From curated finishes to flawless flow, The Sloane is the epitome of modern elegance.
Home Details
Home Type
- Single Family
Year Built
- Built in 2024
Parking
- 2 Car Attached Garage
Home Design
- Brick Exterior Construction
- Slab Foundation
- Shingle Roof
Interior Spaces
- 2,701 Sq Ft Home
- 2-Story Property
Bedrooms and Bathrooms
- 4 Bedrooms
- Soaking Tub
Outdoor Features
- Patio
- Porch
Utilities
- Forced Air Heating and Cooling System
Community Details
- Property has a Home Owners Association
- Whispering Oaks Subdivision
Listing and Financial Details
- Assessor Parcel Number 1042069002900000
Map
Home Values in the Area
Average Home Value in this Area
Property History
| Date | Event | Price | List to Sale | Price per Sq Ft |
|---|---|---|---|---|
| 08/08/2025 08/08/25 | For Sale | $479,000 | -- | $177 / Sq Ft |
Source: Metro Search, Inc.
MLS Number: 1694832
- 6407 Whispering Way Unit 911
- Landry A Plan at Whispering Oaks II
- Creekstone Plan at Whispering Oaks II
- Kelly Plan at Whispering Oaks II
- Tami Sue Plan at Whispering Oaks II
- Shasta Plan at Whispering Oaks II
- Bella Plan at Whispering Oaks II
- Rudolph Plan at Whispering Oaks II
- Konnor Plan at Whispering Oaks II
- Kelsey B Plan at Whispering Oaks II
- Sloane Plan at Whispering Oaks II
- Nicole Plan at Whispering Oaks II
- Landry B Plan at Whispering Oaks II
- Finley B Plan at Whispering Oaks II
- Finley A Plan at Whispering Oaks II
- Kelsey A Plan at Whispering Oaks II
- 6449 21st Century Dr
- 6319 Horizon Way
- 6325 Sky View Ln
- 5709 Jennway Ct
- 5201 W River Ridge Pkwy
- 7000 Lake Dr
- 620 W Utica St Unit 2
- 7722 Old State Road 60
- 9007 Hardy Way
- 8635 Highway 60
- 7307 Meyer Loop
- 3421 Morgan Trail
- 8500 Westmont Building A Dr Unit 368
- 8500 Westmont Dr
- 3610 Alannah Gardens Ct
- 4101 Herb Lewis Rd
- 3300 Schlosser Farm Way
- 3900 Armstrong Ct
- 100 Stonebench Cir
- 4038 Herb Lewis Rd
- 1721 Allentown Rd
- 4903 Hamburg Pike
- 3500 Ellingsworth Dairy Dr
- 2709 Crownpoint Dr
