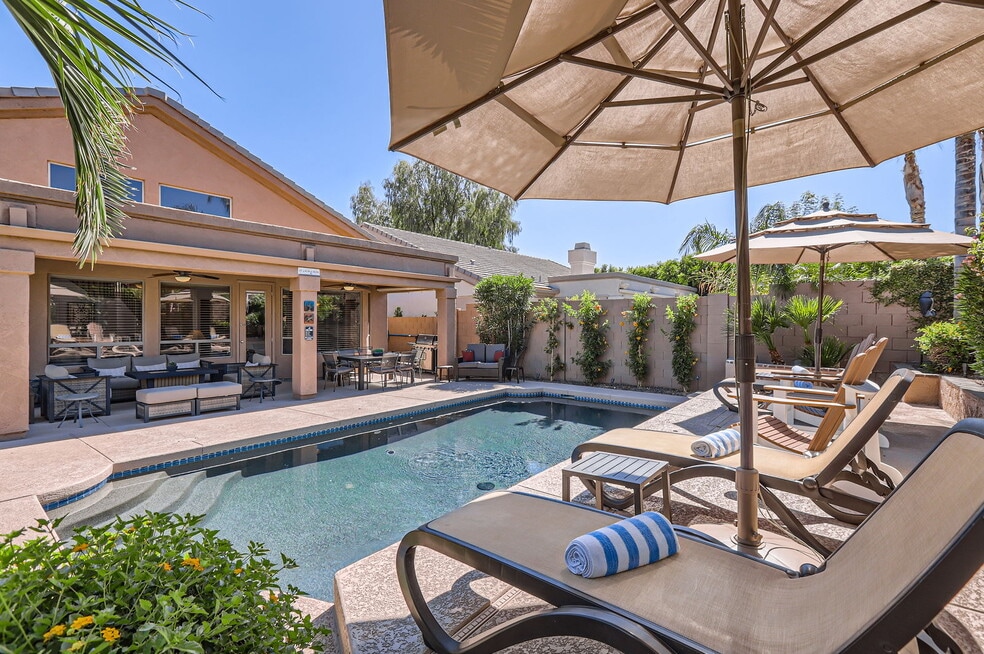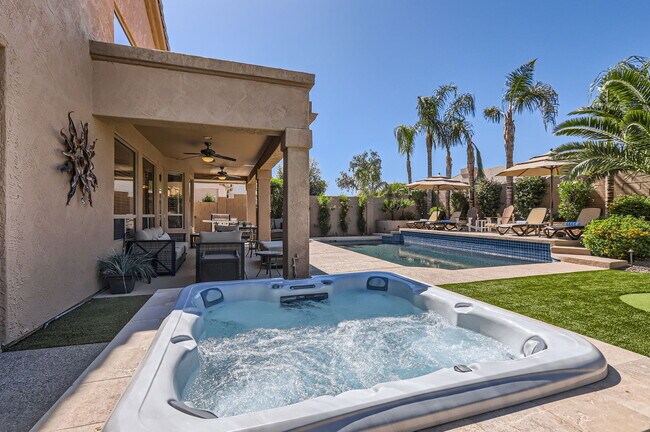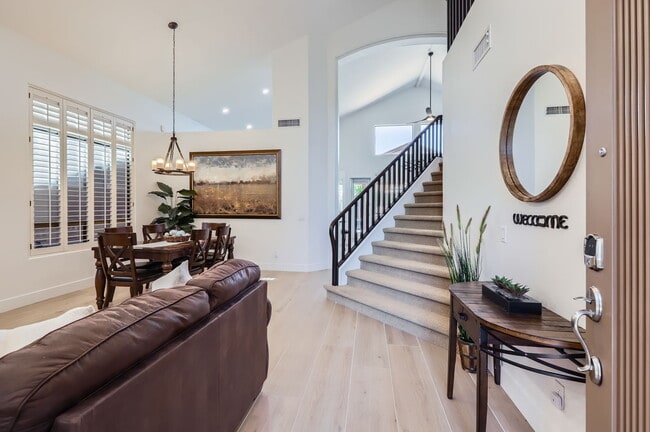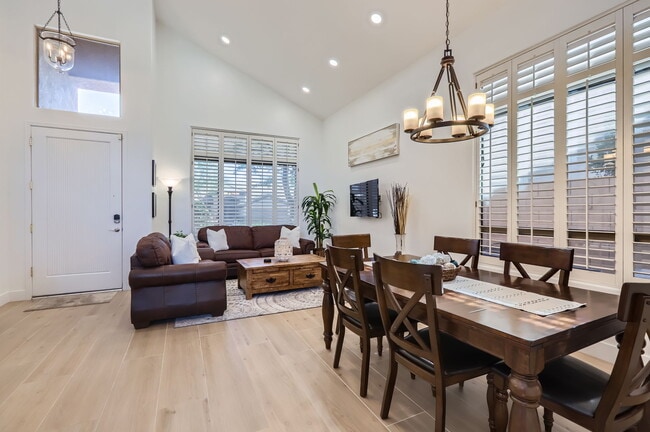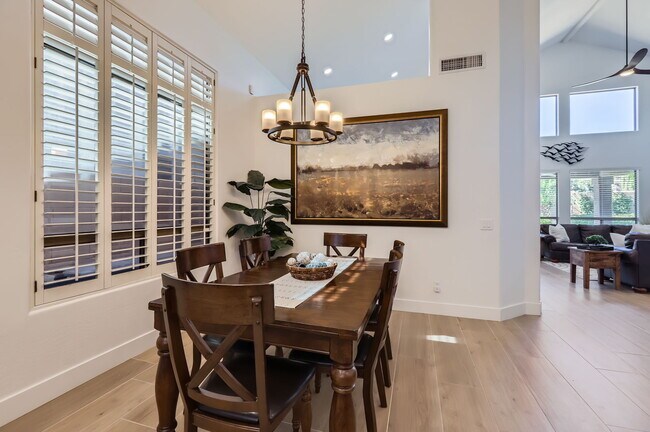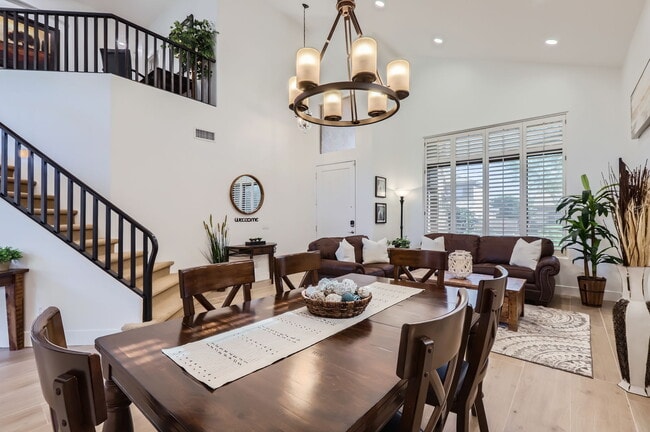About This Apartment
Nestled in the vibrant community of Kierland, surrounded by top-rated resorts and golf clubs in Scottsdale, this beautifully appointed 4-bedroom, 2.5-bath single-family home offers the perfect setting for your next getaway. Ideally located within walking distance to the trendy Kierland Commons, Scottsdale Quarter, and the renowned Kierland Golf Club, you'll enjoy easy access to upscale shops, restaurants, bars, spas, and grocery stores.
Inside, the home features a spacious, thoughtfully designed layout. The main floor includes the Primary suite for added convenience, while three additional bedrooms are upstairs—ideal for guests or children. Sleeping arrangements include three King beds, two Twin XL beds (convertible to a fourth King), and a Queen sleeper sofa in the front living room, comfortably accommodating 8–10 guests. All linens, bath towels, and pool towels are provided.
The open-concept kitchen and family room overlook a beautifully landscaped backyard with a pool deck, creating an ideal space for entertaining. The kitchen includes a breakfast nook, while the formal dining room seats up to 10. There is a separate TV/flex room on the main level, and an upper-level loft set up as a home office with a printer, creating additional functionality. The home features six TVs (one in each bedroom and both living areas) and complimentary Wi-Fi throughout.
Relax under the palms in your private backyard oasis complete with a pool, new hot tub spa, sun deck, putting green, BBQ, and a covered outdoor dining and lounge area. The home also includes a 3-car garage and additional driveway parking, making it easy to store your golf clubs and gear.
Tucked away on a quiet street yet close to everything, this serene retreat delivers the comfort, convenience, and luxury you need for a perfect Scottsdale vacation.

Pricing and Floor Plans
4 Bedrooms
4 Bedroom
$7,500
4 Beds, 2.5 Baths, 2,397 Sq Ft
/assets/images/102/property-no-image-available.png
| Unit | Price | Sq Ft | Availability |
|---|---|---|---|
| 6408 | $7,500 | 2,397 | Soon |
Map
- 6504 E Montreal Place
- 15240 N Clubgate Dr Unit 160
- 15240 N Clubgate Dr Unit 125
- 6444 E Paradise Ln
- 15410 N 62nd St Unit 2
- 6250 E Janice Way
- 6065 E Kathleen Rd
- 6521 E Beverly Ln
- 15221 N Clubgate Dr Unit 1093
- 15221 N Clubgate Dr Unit 2041
- 15221 N Clubgate Dr Unit 2096
- 15221 N Clubgate Dr Unit 2059
- 15221 N Clubgate Dr Unit 2069
- 15221 N Clubgate Dr Unit 2130
- 15221 N Clubgate Dr Unit 2094
- 15221 N Clubgate Dr Unit 2132
- 6323 E Nisbet Rd
- 6712 E Beverly Ln
- 6510 E Helm Dr
- 6118 E Blanche Dr
- 15641 N 63rd Way
- 6419 E Betty Elyse Ln
- 6325 E Carolina Dr
- 15641 N 63rd St
- 6218 E Waltann Ln
- 6516 E Montreal Place
- 15240 N Clubgate Dr Unit 177
- 15240 N Clubgate Dr Unit 138
- 15240 N Clubgate Dr Unit 150
- 15221 N Clubgate Dr Unit 2062
- 6528 E Paradise Ln
- 15411 N 61st St
- 6431 E Sandra Terrace
- 6514 E Nisbet Rd
- 6174 E Janice Way
- 15221 N Clubgate Dr Unit 2030
- 15221 N Clubgate Dr Unit 1028
- 16250 N 64th Place
- 6444 E Sandra Terrace
- 6252 E Beverly Ln
