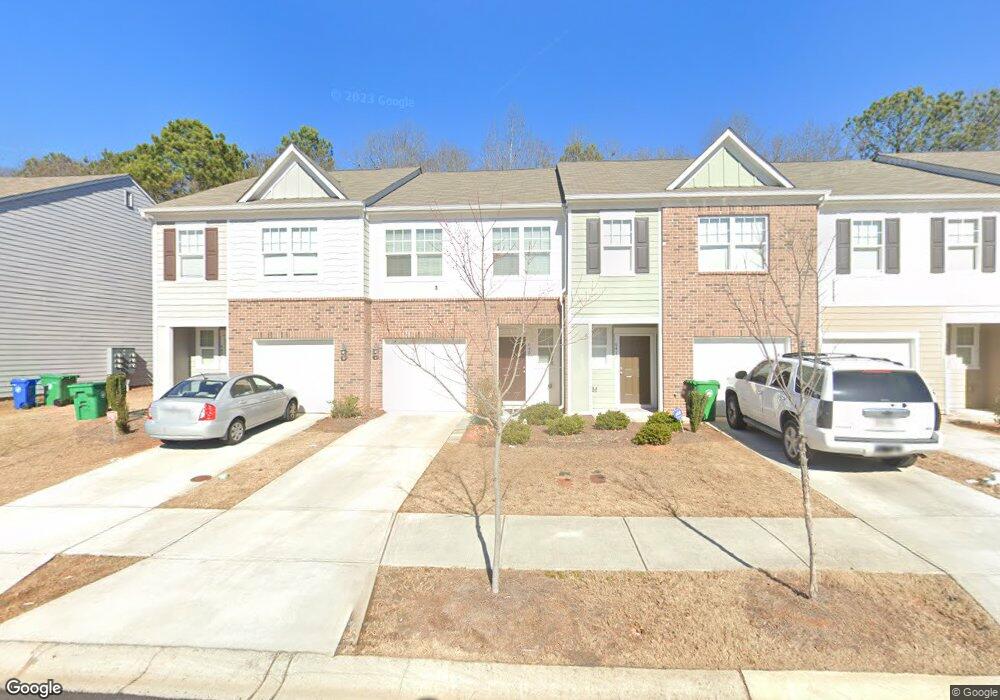6408 Kennonbriar Ct Lithonia, GA 30058
2
Beds
3
Baths
1,514
Sq Ft
1,307
Sq Ft Lot
About This Home
This home is located at 6408 Kennonbriar Ct, Lithonia, GA 30058. 6408 Kennonbriar Ct is a home located in DeKalb County with nearby schools including Stoneview Elementary School, Lithonia Middle School, and Lithonia High School.
Create a Home Valuation Report for This Property
The Home Valuation Report is an in-depth analysis detailing your home's value as well as a comparison with similar homes in the area
Home Values in the Area
Average Home Value in this Area
Tax History Compared to Growth
Map
Nearby Homes
- 6410 Kennonbriar Ct
- 6396 Kennonbriar Ct
- 6394 Kennonbriar Ct
- 6460 Wellington Chase Ct
- 2390 Camden Oak Way
- 2520 Rambling Way
- 6457 Wellington Chase Ct
- 6342 Kinsland Ct
- 6542 Wellington Chase Ct
- 6518 Wellington Chase Ct
- 6559 Wellington Chase Ct
- 6550 Wellington Chase Ct Unit 6550
- 6348 Wellington Walk Way
- 6560 Wellington Chase Ct
- 6344 Wellington Walk Way
- 6347 Wellington Walk Way
- 6565 Shaffers Way
- 6317 Creekford Ln
- 6412 Kennonbriar Ct
- 6406 Kennonbriar Ct
- 6414 Kennonbriar Ct
- 6418 Kennonbriar Ct
- 6402 Kennonbriar Ct
- 6420 Kennonbriar Ct
- 6400 Kennonbriar Ct
- 6422 Kennonbriar Ct
- 6398 Kennonbriar Ct
- 2316 McKenna Square Dr
- 2501 Rambling Way Unit 1
- 2495 Rambling Way Unit 1
- 6401 Kennonbriar Ct
- 2318 McKenna Square Dr
- 2507 Rambling Way
- 6399 Kennonbriar Ct
- 2320 McKenna Square Dr
- 2489 Rambling Way
- 6392 Kennonbriar Ct
- 6397 Kennonbriar Ct
