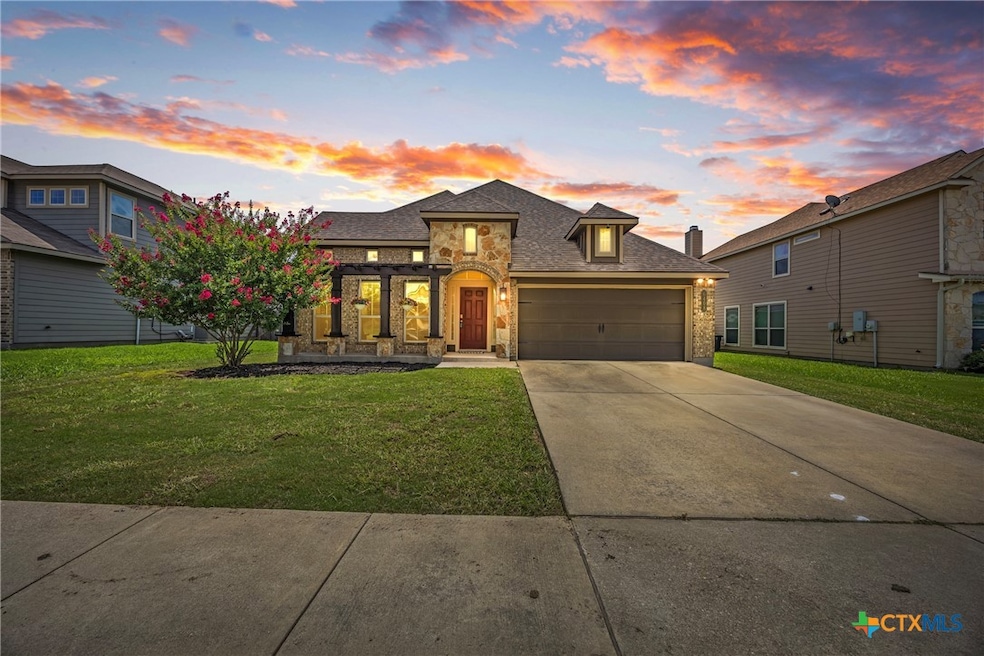
6408 Nyla Dr Killeen, TX 76549
Estimated payment $1,762/month
Highlights
- Open Floorplan
- Traditional Architecture
- No HOA
- Vaulted Ceiling
- Granite Countertops
- Covered Patio or Porch
About This Home
Welcome Home!
This charming 3-bedroom, 2-bathroom located at 6408 Nyla Dr was built in 2013 and offers 1,843 sq ft of comfortable, well-designed living space. The open-concept layout features a spacious living and dining area centered around a cozy wood-burning fireplace—perfect for relaxing or entertaining. The kitchen is equipped with granite countertops, Stainless Steel electric appliances, a refrigerator, and a pantry for added storage.
A dedicated office and built-in desk nook in the hallway provide ideal spaces for work or study, while the laundry room just off the kitchen adds everyday convenience. The primary suite features a walk-in closet, double vanity, relaxing garden tub, and separate shower.
Additional highlights include brand-new carpet and fresh interior paint. Located just minutes from Fort Hood, shopping, dining, and within walking distance to Fowler Elementary, this home combines comfort, convenience, and value with no HOA.
Listing Agent
All City Real Estate Ltd. Co Brokerage Phone: (866) 277-6005 License #0677386 Listed on: 07/17/2025

Home Details
Home Type
- Single Family
Est. Annual Taxes
- $4,915
Year Built
- Built in 2013
Lot Details
- 6,900 Sq Ft Lot
- Wood Fence
- Back Yard Fenced
- Paved or Partially Paved Lot
Parking
- 2 Car Attached Garage
- Garage Door Opener
Home Design
- Traditional Architecture
- Brick Exterior Construction
- Slab Foundation
- Stone Veneer
Interior Spaces
- 1,843 Sq Ft Home
- Property has 1 Level
- Open Floorplan
- Crown Molding
- Vaulted Ceiling
- Ceiling Fan
- Recessed Lighting
- Window Treatments
- Living Room with Fireplace
- Storage
- Inside Utility
Kitchen
- Open to Family Room
- Electric Range
- Dishwasher
- Granite Countertops
- Disposal
Flooring
- Carpet
- Laminate
- Tile
Bedrooms and Bathrooms
- 3 Bedrooms
- Walk-In Closet
- 2 Full Bathrooms
- Double Vanity
- Garden Bath
- Walk-in Shower
Laundry
- Laundry Room
- Electric Dryer Hookup
Home Security
- Security System Owned
- Fire and Smoke Detector
Outdoor Features
- Covered Patio or Porch
Schools
- Fowler Elementary School
- Roy J Smith Middle School
- Shoemaker High School
Utilities
- Central Heating and Cooling System
- Electric Water Heater
Community Details
- No Home Owners Association
- The Landing At Clear Creek Pha Subdivision
Listing and Financial Details
- Legal Lot and Block 3 / 7
- Assessor Parcel Number 446958
Map
Home Values in the Area
Average Home Value in this Area
Tax History
| Year | Tax Paid | Tax Assessment Tax Assessment Total Assessment is a certain percentage of the fair market value that is determined by local assessors to be the total taxable value of land and additions on the property. | Land | Improvement |
|---|---|---|---|---|
| 2025 | $5,227 | $249,710 | $48,000 | $201,710 |
| 2024 | $5,227 | $265,572 | $48,000 | $217,572 |
| 2023 | $4,905 | $262,552 | $39,000 | $223,552 |
| 2022 | $4,911 | $236,363 | $39,000 | $197,363 |
| 2021 | $4,709 | $198,435 | $39,000 | $159,435 |
| 2020 | $4,609 | $184,924 | $39,000 | $145,924 |
| 2019 | $4,983 | $191,394 | $21,000 | $170,394 |
| 2018 | $4,375 | $178,233 | $18,000 | $160,233 |
| 2017 | $4,362 | $176,778 | $18,000 | $158,778 |
| 2016 | $4,263 | $172,765 | $19,800 | $152,965 |
| 2014 | $4,113 | $166,557 | $0 | $0 |
Property History
| Date | Event | Price | Change | Sq Ft Price |
|---|---|---|---|---|
| 07/21/2025 07/21/25 | Pending | -- | -- | -- |
| 07/17/2025 07/17/25 | For Sale | $250,000 | -- | $136 / Sq Ft |
Purchase History
| Date | Type | Sale Price | Title Company |
|---|---|---|---|
| Vendors Lien | -- | Monteith Abstract & Title Co |
Mortgage History
| Date | Status | Loan Amount | Loan Type |
|---|---|---|---|
| Open | $167,526 | VA |
About the Listing Agent

Stephen covers Killeen, Harker Heights, Copperas Cove, and Pflugerville, Texas. In particular, he is known as one of the best Realtors in Killeen. Specializing in first-time home buyers and home listings. My mission is to create 100,000 homeowners through education on home buying and financing. I am dedicated to making real estate accessible and equitable for all. I believe in the power of knowledge and aim to empower my clients with the information they need to make informed decisions about
Stephen's Other Listings
Source: Central Texas MLS (CTXMLS)
MLS Number: 585260
APN: 446958
- 6504 Mustang Creek Rd
- 6403 Creek Land Rd
- 6402 Clear Brook Dr
- 6505 Clear Brook Dr
- 6609 Clear Brook Dr
- 6407 Clear Brook Dr
- 4907 Farrell Ln
- 4805 Farrell Ln
- 6502 Griffith Loop
- 5215 Tiffany Cir
- 6409 Katy Creek Ln
- 6309 Katy Creek Ln
- 6606 Griffith Loop
- 6309 Bridgewood Dr
- 6702 Taree Loop
- 4912 Donegal Bay Ct
- 6204 Taree Loop
- 4407 Prewitt Ranch Rd
- 4704 Donegal Bay Ct
- 5207 Donegal Bay Ct





