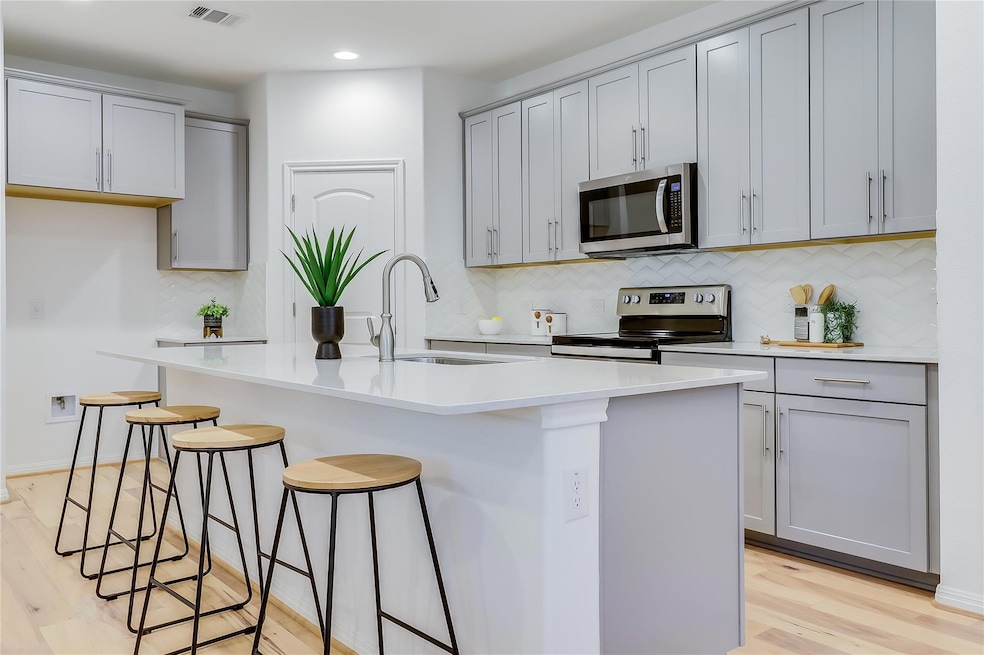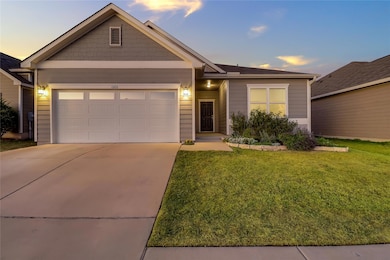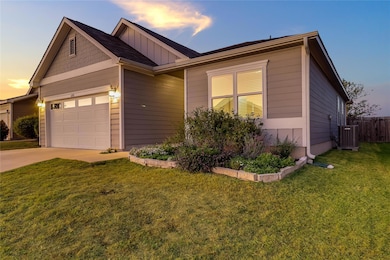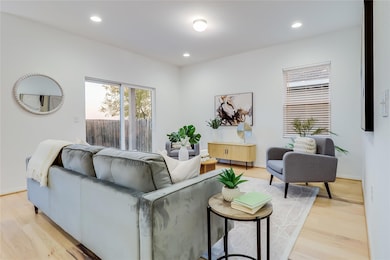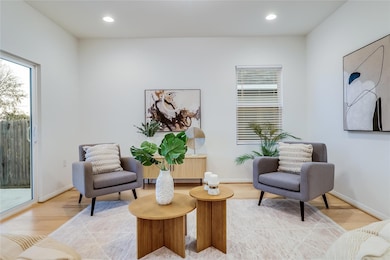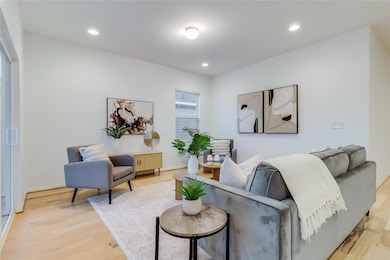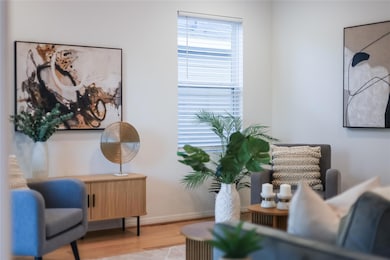6408 Routenburn St Austin, TX 78754
Harris Branch NeighborhoodEstimated payment $2,691/month
Highlights
- Open Floorplan
- Wood Flooring
- Covered Patio or Porch
- Wooded Lot
- Park or Greenbelt View
- Electric Vehicle Charging Station
About This Home
Welcome to 6408 Routenburn, a beautifully maintained 4-bedroom, 2-bathroom home in the quiet Fairview Heights community of North Austin. This 1,722-square-foot residence has been lightly lived in and offers modern comfort with engineered hardwood flooring throughout and an open floor plan that seamlessly connects the living, dining, and kitchen areas—perfect for entertaining or relaxing at home. The kitchen provides generous counter space, shaker cabinets, and porcelain chevron backsplash, creating an inviting space for gatherings and everyday living. The spacious primary bedroom features large windows that fill the room with natural light while maintaining privacy and backyard views. With four total bedrooms, the layout offers flexible options for a home office, guest suite, or creative space. Step outside to a tranquil backyard retreat offering exceptional privacy with no back neighbors. Enjoy relaxing evenings in your Clarity Balance Spa, which seats six and includes a contoured lounge and reverse-molded seat for a truly therapeutic experience. In spring, the yard comes alive with cottage-style flower beds featuring a mix of Texas natives, annuals, and perennials, complemented by organic garden boxes. The insulated garage door keeps the garage comfortable year-round, ideal for storage or a home gym. A built-in ChargePoint EV charger adds convenience for electric vehicle owners. Energy efficiency is another highlight, with 19 REC 360-watt solar panels designed to reduce electricity costs. Additionally, all HVAC, plumbing, and electrical systems have been recently checked and are in excellent condition, offering peace of mind. This property also boasts an ideal North Austin location with quick access to Highways 290, 130, and Parmer Lane, providing a short 25-minute drive to Downtown Austin, The Domain, and the airport. Major employers and the upcoming East Village development—featuring retail, dining, and recreation—are all just a short drive away.
Listing Agent
Christie's Int'l Real Estate Brokerage Phone: 210-378-9910 License #0765457 Listed on: 11/06/2025

Open House Schedule
-
Sunday, November 23, 202512:00 to 3:00 pm11/23/2025 12:00:00 PM +00:0011/23/2025 3:00:00 PM +00:00Add to Calendar
Home Details
Home Type
- Single Family
Est. Annual Taxes
- $8,049
Year Built
- Built in 2019
Lot Details
- 6,007 Sq Ft Lot
- Southwest Facing Home
- Privacy Fence
- Level Lot
- Wooded Lot
- Back and Front Yard
HOA Fees
- $40 Monthly HOA Fees
Parking
- 2 Car Garage
- Garage Door Opener
Property Views
- Park or Greenbelt
- Neighborhood
Home Design
- Slab Foundation
- Shingle Roof
- Composition Roof
- Asphalt Roof
- Concrete Siding
- Cement Siding
- HardiePlank Type
Interior Spaces
- 1,722 Sq Ft Home
- 1-Story Property
- Open Floorplan
- Built-In Features
- Double Pane Windows
- Window Screens
- Storage Room
- Wood Flooring
- Fire and Smoke Detector
Kitchen
- Electric Oven
- Electric Cooktop
- Microwave
- Dishwasher
- Kitchen Island
- Disposal
Bedrooms and Bathrooms
- 4 Main Level Bedrooms
- Walk-In Closet
- 2 Full Bathrooms
- Walk-in Shower
Schools
- Bluebonnet Trail Elementary School
- Decker Middle School
- Manor High School
Utilities
- Central Heating and Cooling System
- Natural Gas Connected
- Private Sewer
Additional Features
- Sustainability products and practices used to construct the property include see remarks
- Covered Patio or Porch
Listing and Financial Details
- Assessor Parcel Number 02474604060000
- Tax Block A
Community Details
Overview
- Association fees include common area maintenance, ground maintenance
- Fairview Heights Residential Community Inc. Association
- Fairview Heights Subdivision
- Electric Vehicle Charging Station
Recreation
- Park
Map
Home Values in the Area
Average Home Value in this Area
Tax History
| Year | Tax Paid | Tax Assessment Tax Assessment Total Assessment is a certain percentage of the fair market value that is determined by local assessors to be the total taxable value of land and additions on the property. | Land | Improvement |
|---|---|---|---|---|
| 2025 | $5,748 | $380,959 | $115,000 | $265,959 |
| 2023 | $4,920 | $332,750 | $0 | $0 |
| 2022 | $7,049 | $302,500 | $0 | $0 |
| 2021 | $6,784 | $275,000 | $60,000 | $215,000 |
| 2020 | $6,449 | $258,708 | $30,000 | $228,708 |
Property History
| Date | Event | Price | List to Sale | Price per Sq Ft |
|---|---|---|---|---|
| 11/06/2025 11/06/25 | For Sale | $375,000 | -- | $218 / Sq Ft |
Purchase History
| Date | Type | Sale Price | Title Company |
|---|---|---|---|
| Vendors Lien | -- | None Available |
Mortgage History
| Date | Status | Loan Amount | Loan Type |
|---|---|---|---|
| Open | $251,906 | New Conventional |
Source: Unlock MLS (Austin Board of REALTORS®)
MLS Number: 3634983
APN: 905885
- 6320 Routenburn St
- 6308 Routenburn St
- 13013 Titanium St
- 5400 E Howard Ln
- 5644 Brougham Way
- 5608 Brougham Way
- 12713 Oxford Vineyard Ln
- 12637 Orchard Grove Ln
- 13628 Gregg Manor Rd
- 4720 Pell Rd
- 13601 Baileyfield Dr
- 13508 Clerk St
- 12205 Kilmartin Ln
- 13816 Clerk St
- 3417 Tralagon Trail
- 12500 Karasu Dr
- 13108 Cantarra Dr
- 13625 Coomer Path
- 3116 Bragg Place
- 12004 Gaelic Dr
- 6320 Routenburn St
- 6312 Routenburn St
- 13019 Tarland St
- 13017 Titanium St
- 6708 Routenburn St
- 5724 E Howard Ln
- 12401 Drummond Dr
- 5648 Brougham Way
- 5605 Clyde Ln
- 12309 Oxford Vineyard Ln
- 13205 Baileyfield Dr
- 4720 Pell Rd
- 4712 Oxgang Dr
- 4609 Tully Dr
- 12620 Anthology St
- 6504 Boyce Ln
- 12725 Mogador St
- 3505 Bach Dr
- 3417 Tralagon Trail
- 12508 Karasu Dr
