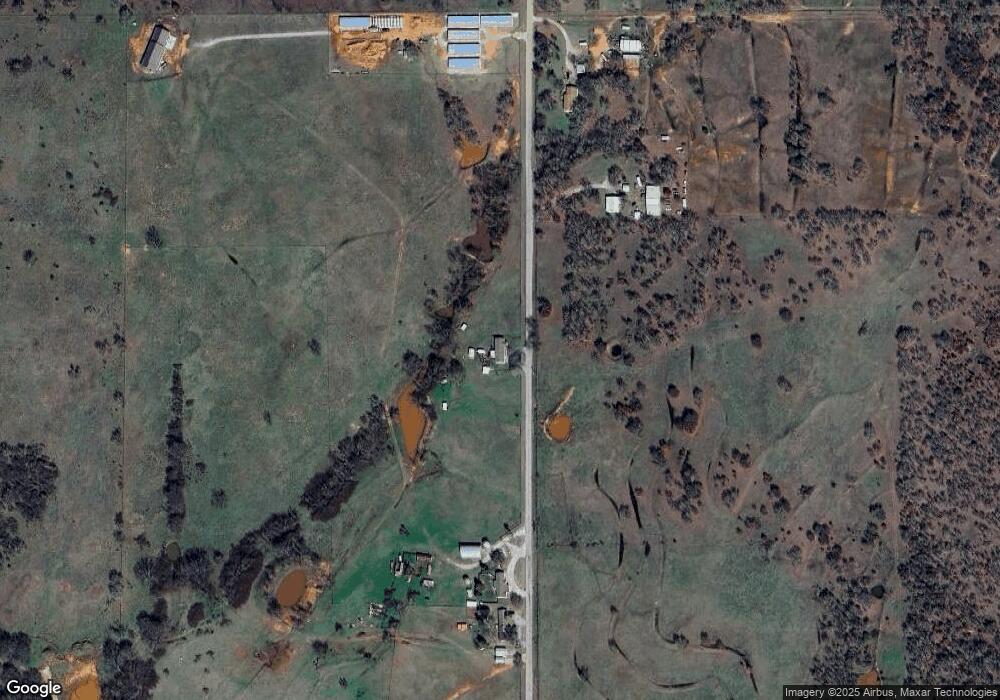6409 6409 S 2nd St Duncan, OK 73533
3
Beds
3
Baths
3,422
Sq Ft
29.28
Acres
About This Home
This home is located at 6409 6409 S 2nd St, Duncan, OK 73533. 6409 6409 S 2nd St is a home located in Stephens County with nearby schools including Comanche Elementary School, Comanche Middle School, and Comanche High School.
Create a Home Valuation Report for This Property
The Home Valuation Report is an in-depth analysis detailing your home's value as well as a comparison with similar homes in the area
Home Values in the Area
Average Home Value in this Area
Tax History Compared to Growth
Map
Nearby Homes
- 177074 Stephens Dr
- ???? S 2nd St
- 177025 N 2810 Rd
- 0 S 2nd St
- 282096 Andrews Dr
- 180163 Larue Dr
- 281550 E 1800 Rd
- 3889 Kensworth Dr
- 4001 4001 Collinsworth Dr
- 176883 176883 N 2800 Rd
- 2299 Coretta Ave
- 2710 2710 S 27th St
- 1407 1407 S King Place
- 174629 N 2920 Rd
- 1114 1114 S 10th St
- 5204 Kevin Dr
- 0 W Stephens Ave
- 1109 W Stephens Ave
- 1007 S 8th St
- 168466 9 Mile Rd
