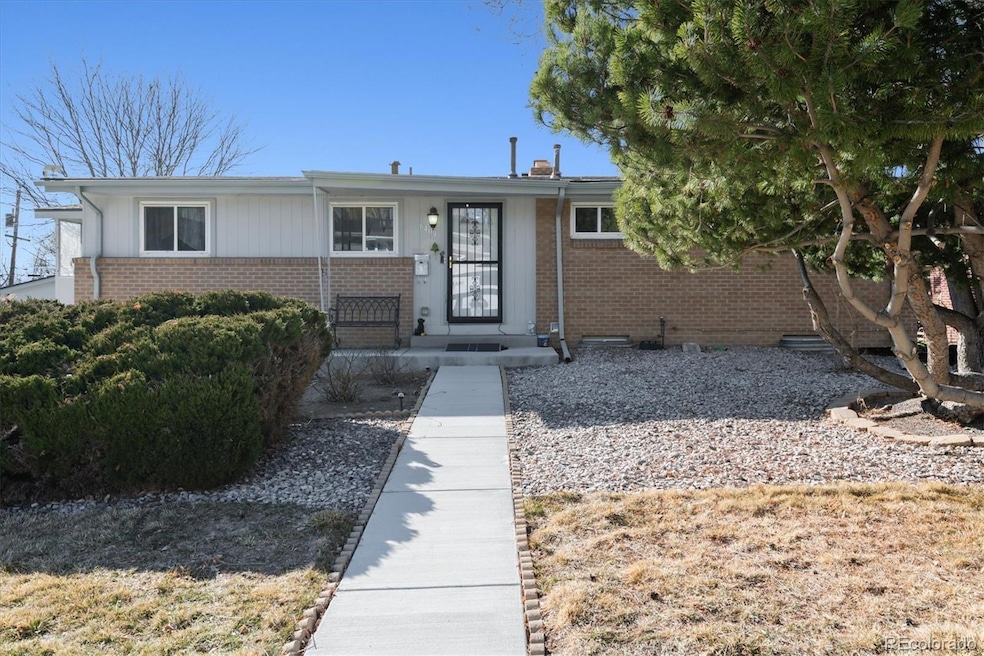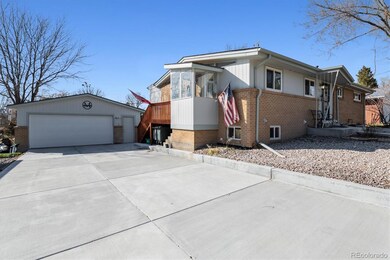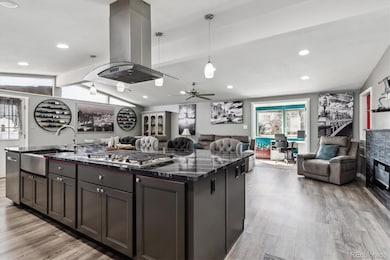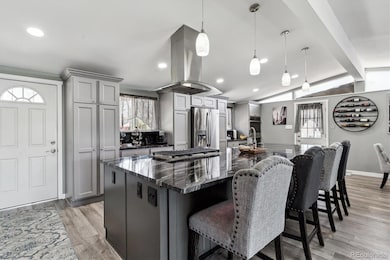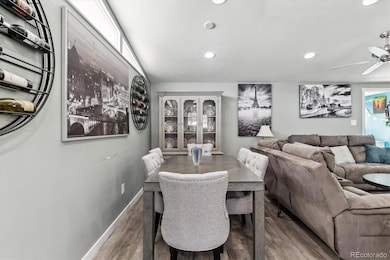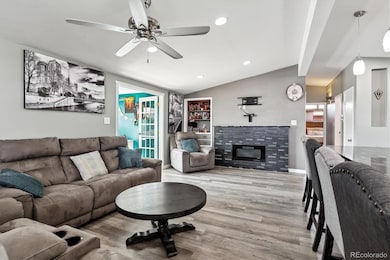6409 Brentwood St Arvada, CO 80004
Scenic Heights NeighborhoodEstimated payment $3,738/month
Highlights
- Open Floorplan
- Traditional Architecture
- Private Yard
- Property is near public transit
- Granite Countertops
- No HOA
About This Home
PRIME ARVADA LOCATION FOR THIS MUST SEE DESIGNER RANCH HOME! TRULY A KITCHEN YOU MUST SEE WITH MASSIVE GRANITE ISLAND, DOUBLE OVENS AND GAS COOKTOP! *BEAUTIFUL GREAT ROOM WITH FIREPLACE* UPDATED BATHROOMS* FUN BASEMENT WITH BAR* NEW CARPET, NEW MECHANICALS* LOTS OF GREAT SPACES FOR BEDROOM/OFFICE/STUDIO USES* DETACHED TWO CAR GARAGE WITH A HUGE LOT MADE FOR ENTERTAINING* ALL NEW FLATWORK*NEW FENCING*UPDATED ELECTRICAL SERVICE* TRULY A MUST SEE AND ALL JUST MINUTES FROM OLDE TOWN ARVADA, SCHOOLS, HIGHWAY ACCESS AND SO MUCH MORE* YOU WILL NOT BE DISAPPOINTED HERE!
Listing Agent
Milehiproperty Brokerage Email: MILEHIPROPERTY@GMAIL.COM,720-201-9192 License #040015837 Listed on: 03/07/2025
Home Details
Home Type
- Single Family
Est. Annual Taxes
- $3,309
Year Built
- Built in 1955 | Remodeled
Lot Details
- 10,367 Sq Ft Lot
- East Facing Home
- Property is Fully Fenced
- Landscaped
- Level Lot
- Front and Back Yard Sprinklers
- Irrigation
- Private Yard
- Garden
Parking
- 2 Car Garage
- Oversized Parking
- Parking Storage or Cabinetry
- Exterior Access Door
Home Design
- Traditional Architecture
- Brick Exterior Construction
- Slab Foundation
- Frame Construction
- Composition Roof
- Wood Siding
Interior Spaces
- 1-Story Property
- Open Floorplan
- Sound System
- Built-In Features
- Ceiling Fan
- Electric Fireplace
- Double Pane Windows
- Window Treatments
- Great Room with Fireplace
- Family Room
- Living Room
- Dining Room
- Home Office
- Utility Room
- Fire and Smoke Detector
Kitchen
- Eat-In Kitchen
- Double Self-Cleaning Oven
- Cooktop with Range Hood
- Microwave
- Dishwasher
- Kitchen Island
- Granite Countertops
- Disposal
Flooring
- Carpet
- Laminate
- Tile
Bedrooms and Bathrooms
- 4 Bedrooms | 3 Main Level Bedrooms
- 2 Full Bathrooms
Laundry
- Laundry Room
- Dryer
- Washer
Basement
- Basement Fills Entire Space Under The House
- 1 Bedroom in Basement
Outdoor Features
- Covered Patio or Porch
- Exterior Lighting
- Rain Gutters
Schools
- Secrest Elementary School
- Arvada K-8 Middle School
- Arvada High School
Utilities
- Forced Air Heating and Cooling System
- Heating System Uses Natural Gas
- 220 Volts
- 110 Volts
- Natural Gas Connected
- Gas Water Heater
- High Speed Internet
- Phone Available
- Cable TV Available
Additional Features
- Smoke Free Home
- Property is near public transit
Community Details
- No Home Owners Association
- Rim Of Arvada Subdivision
Listing and Financial Details
- Assessor Parcel Number 005219
Map
Home Values in the Area
Average Home Value in this Area
Tax History
| Year | Tax Paid | Tax Assessment Tax Assessment Total Assessment is a certain percentage of the fair market value that is determined by local assessors to be the total taxable value of land and additions on the property. | Land | Improvement |
|---|---|---|---|---|
| 2024 | $3,313 | $34,159 | $18,703 | $15,456 |
| 2023 | $3,313 | $34,159 | $18,703 | $15,456 |
| 2022 | $2,833 | $28,925 | $14,432 | $14,493 |
| 2021 | $2,880 | $29,757 | $14,847 | $14,910 |
| 2020 | $2,480 | $25,695 | $11,953 | $13,742 |
| 2019 | $2,446 | $25,695 | $11,953 | $13,742 |
| 2018 | $2,212 | $22,592 | $8,751 | $13,841 |
| 2017 | $2,025 | $22,592 | $8,751 | $13,841 |
| 2016 | $1,784 | $18,533 | $6,092 | $12,441 |
| 2015 | $1,558 | $18,533 | $6,092 | $12,441 |
| 2014 | $1,558 | $15,387 | $5,158 | $10,229 |
Property History
| Date | Event | Price | Change | Sq Ft Price |
|---|---|---|---|---|
| 06/25/2025 06/25/25 | Price Changed | $649,900 | -1.5% | $295 / Sq Ft |
| 04/16/2025 04/16/25 | Price Changed | $659,900 | -2.2% | $300 / Sq Ft |
| 03/25/2025 03/25/25 | Price Changed | $674,900 | -1.5% | $307 / Sq Ft |
| 03/07/2025 03/07/25 | For Sale | $684,900 | -- | $311 / Sq Ft |
Purchase History
| Date | Type | Sale Price | Title Company |
|---|---|---|---|
| Warranty Deed | $275,000 | Homestead Title & Escrow | |
| Warranty Deed | $230,500 | Fahtco | |
| Warranty Deed | $110,000 | Land Title |
Mortgage History
| Date | Status | Loan Amount | Loan Type |
|---|---|---|---|
| Open | $334,500 | New Conventional | |
| Closed | $282,254 | FHA | |
| Closed | $206,000 | New Conventional | |
| Previous Owner | $214,300 | FHA | |
| Previous Owner | $226,954 | FHA | |
| Previous Owner | $227,288 | FHA | |
| Previous Owner | $96,000 | Stand Alone Second | |
| Previous Owner | $98,900 | Unknown | |
| Previous Owner | $99,000 | No Value Available |
Source: REcolorado®
MLS Number: 8513851
APN: 39-023-08-029
- 8178 W 64th Ave
- 6355 Carr St
- 6535 Balsam St
- 8233 W 62nd Place
- 8300 W 67th Ave
- 6438 Yarrow St
- 8710 Alta Vista Dr
- 8079 W 67th Ave
- 6240 Everett Ct Unit F
- 6240 Everett Ct Unit D
- 6169 Balsam St
- 6250 Everett Ct Unit E
- 6176 Ammons St
- 8225 W 67th Place
- 6455 Field St
- 6780 Allison St
- 8785 W 67th Place
- 7845 Barbara Ann Dr Unit J
- 6801 Carr St
- 9075 W 66th Ave
- 6482 Zephyr St
- 6594 Estes St
- 6157 Estes Ct
- 9145 Oberon Rd
- 6573 Teller St
- 9407 W 64th Way
- 8705 Ralston Rd
- 5900 Olde Wadsworth Blvd Unit 2
- 9582 W 66th Ave Unit 9582
- 5854 Vance St
- 6976 Quay Ct
- 9250 W 58th Ave
- 6596 Iris Way
- 5839 Pierce St
- 7569 W 72nd Ave
- 7783 W 55th Ave
- 6376 Lamar Place
- 7295 W 56th Ave
- 9277 W 56th Place Unit 5
- 9277 W 56th Place Unit 7
