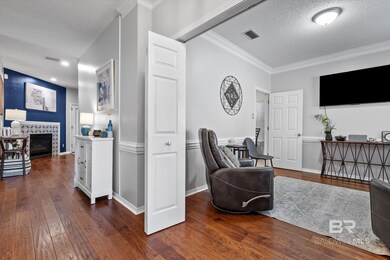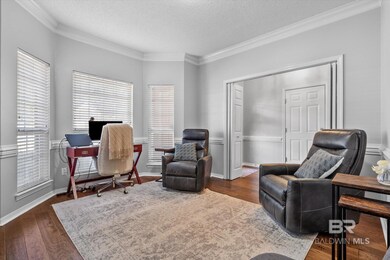6409 Cherry Ridge Ct E Mobile, AL 36695
Milkhouse NeighborhoodEstimated payment $1,718/month
Highlights
- Traditional Architecture
- Jetted Tub in Primary Bathroom
- Cul-De-Sac
- Main Floor Primary Bedroom
- Breakfast Area or Nook
- Front Porch
About This Home
Welcome to this beautifully maintained five-bedroom, three-bath home in beautiful Cherry Ridge just off Hillcrest. Thoughtfully designed for comfort and functionality, this home offers plenty of space for daily living, entertaining, and relaxing.Step inside to find rich engineered hardwood floors, soothing interior paint colors, and a warm, inviting flow between the living areas. The family room features a modern accent wall and tiled fireplace, creating a welcoming focal point. A flex room off the foyer offers versatility for an office, den, or playroom.The kitchen is a true highlight, featuring granite countertops, stainless steel appliances, and ample cabinet space—perfect for meal prep. The adjoining breakfast area provides natural light and a view of the yard.The primary suite on the main level offers comfort and privacy, complete with a spacious bath with double vanities, a soaking tub, and separate shower. Upstairs, you’ll find four additional bedrooms (or three plus a bonus room), each with generous space and natural light.Outside, enjoy the fully fenced backyard, double garage, and quiet cul-de-sac setting that offers a sense of privacy while remaining close to shopping, dining, and essential amenities.This Cherry Ridge home blends classic charm with modern updates—a must-see opportunity for anyone seeking space, quality, and convenience. Buyer to verify all information during due diligence.
Listing Agent
eXp Realty Southern Branch Brokerage Phone: 251-472-7673 Listed on: 10/23/2025

Open House Schedule
-
Sunday, November 09, 20252:00 to 4:00 pm11/9/2025 2:00:00 PM +00:0011/9/2025 4:00:00 PM +00:00Add to Calendar
Home Details
Home Type
- Single Family
Est. Annual Taxes
- $1,614
Year Built
- Built in 1995
Lot Details
- 7,579 Sq Ft Lot
- Cul-De-Sac
- North Facing Home
- Fenced
HOA Fees
- $13 Monthly HOA Fees
Home Design
- Traditional Architecture
- Brick or Stone Mason
- Slab Foundation
- Composition Roof
Interior Spaces
- 2,377 Sq Ft Home
- 2-Story Property
- Ceiling Fan
- Living Room with Fireplace
- Fire and Smoke Detector
- Property Views
Kitchen
- Breakfast Area or Nook
- Electric Range
- Microwave
- Dishwasher
- Disposal
Flooring
- Carpet
- Tile
Bedrooms and Bathrooms
- 5 Bedrooms
- Primary Bedroom on Main
- En-Suite Bathroom
- Walk-In Closet
- 3 Full Bathrooms
- Dual Vanity Sinks in Primary Bathroom
- Jetted Tub in Primary Bathroom
- Soaking Tub
- Separate Shower
Parking
- Garage
- Automatic Garage Door Opener
Outdoor Features
- Front Porch
Schools
- Olive J Dodge Elementary School
- Burns Middle School
- Wp Davidson High School
Utilities
- Central Heating
- Cable TV Available
Community Details
- Association fees include management, ground maintenance
Listing and Financial Details
- Legal Lot and Block 28 / 28
- Assessor Parcel Number 3303084000001488
Map
Home Values in the Area
Average Home Value in this Area
Tax History
| Year | Tax Paid | Tax Assessment Tax Assessment Total Assessment is a certain percentage of the fair market value that is determined by local assessors to be the total taxable value of land and additions on the property. | Land | Improvement |
|---|---|---|---|---|
| 2024 | $1,644 | $26,470 | $3,500 | $22,970 |
| 2023 | $1,624 | $19,340 | $3,500 | $15,840 |
| 2022 | $1,136 | $18,930 | $3,500 | $15,430 |
| 2021 | $1,147 | $19,120 | $3,500 | $15,620 |
| 2020 | $1,062 | $17,780 | $3,500 | $14,280 |
| 2019 | $1,053 | $17,640 | $0 | $0 |
| 2018 | $1,065 | $17,820 | $0 | $0 |
| 2017 | $1,053 | $17,640 | $0 | $0 |
| 2016 | $1,076 | $18,000 | $0 | $0 |
| 2013 | -- | $17,120 | $0 | $0 |
Property History
| Date | Event | Price | List to Sale | Price per Sq Ft | Prior Sale |
|---|---|---|---|---|---|
| 10/23/2025 10/23/25 | For Sale | $300,000 | +43.5% | $126 / Sq Ft | |
| 11/18/2019 11/18/19 | Sold | $209,000 | -- | $91 / Sq Ft | View Prior Sale |
| 10/11/2019 10/11/19 | Pending | -- | -- | -- |
Purchase History
| Date | Type | Sale Price | Title Company |
|---|---|---|---|
| Warranty Deed | $209,000 | Slt | |
| Warranty Deed | $158,058 | -- | |
| Warranty Deed | -- | -- |
Mortgage History
| Date | Status | Loan Amount | Loan Type |
|---|---|---|---|
| Open | $205,214 | FHA | |
| Previous Owner | $155,558 | FHA |
Source: Baldwin REALTORS®
MLS Number: 387020
APN: 33-03-08-4-000-001.488
- 6583 Addison Woods Dr
- 6504 Heritage Trace Ct
- 6567 Addison Woods Dr
- 6551 Addison Woods Dr
- 9786 Hamilton Ridge Dr N
- 2259 Hamilton Ridge Dr E
- 6325 Shadowlake Ct
- 3104 Autumn Ridge Ct
- 3140 Lloyds Ln
- 0 Autumn Ridge Dr W
- 6709 Autumn Ridge Dr
- 3424 Windsor Place Ct
- 3136 Wellborne Dr W
- 3005 Autumn Ridge Dr W
- 6128 Lindholm Dr S
- 2913 Steeple Chase Ct S
- 3009 Southridge Rd E
- 2813 Gaslight Ln W
- 6133 Hampton Oaks Dr
- 6125 Coronado Dr
- 3400 Lloyd's Ln
- 6333 Ironwood Ct
- 3205 Lloyds Ln
- 6190 Girby Rd
- 5799 Southland Dr
- 6700 Cottage Hill Rd
- 5512 White Pine Dr
- 5359 Dandale Dr Unit A
- 5412 Timberlane Dr
- 4950 Government Blvd
- 5089 Government Blvd
- 3105 Demetropolis Rd
- 5901 Ole Mill Rd
- 4850 General Rd
- 2175 Schillinger Rd S
- 1701 Hillcrest Rd
- 4259 Taurus Dr
- 7959 Cottage Hill Rd
- 4752 Halls Mill Rd
- 1651 Knollwood Dr






