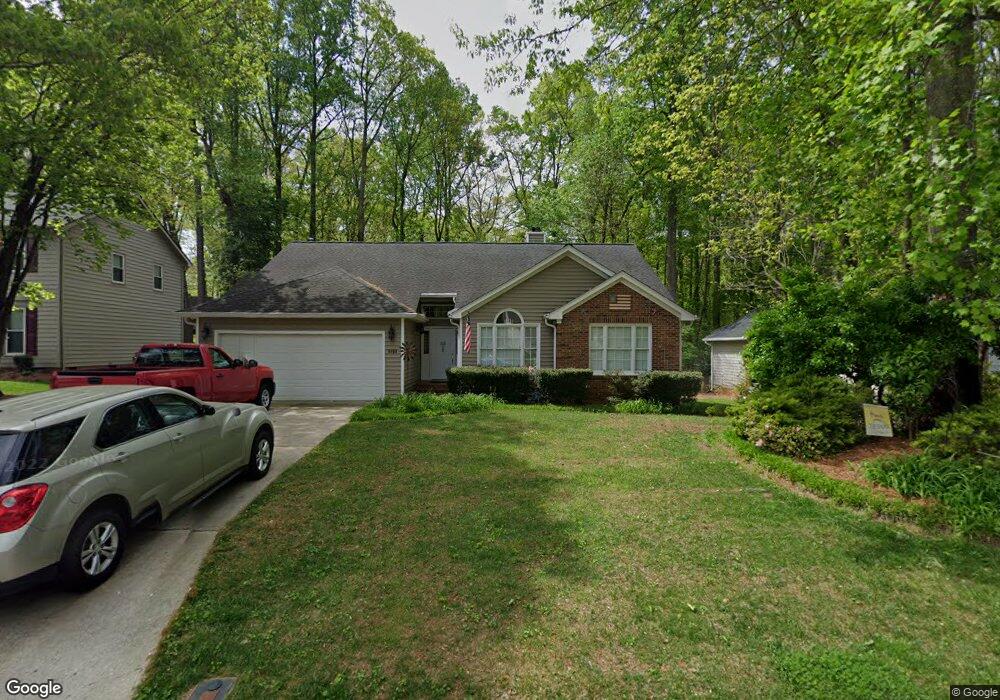6409 Ivy Stone Dr Jamestown, NC 27282
Estimated Value: $356,000 - $385,000
3
Beds
2
Baths
1,799
Sq Ft
$205/Sq Ft
Est. Value
About This Home
This home is located at 6409 Ivy Stone Dr, Jamestown, NC 27282 and is currently estimated at $368,311, approximately $204 per square foot. 6409 Ivy Stone Dr is a home located in Guilford County with nearby schools including Florence Elementary School, Southwest Guilford Middle School, and Southwest Guilford High School.
Ownership History
Date
Name
Owned For
Owner Type
Purchase Details
Closed on
Jul 25, 2008
Sold by
Mckeown William Cameron and Cameron Mckeown W
Bought by
Landrum Thomas R and Landrum Shirley R
Current Estimated Value
Home Financials for this Owner
Home Financials are based on the most recent Mortgage that was taken out on this home.
Original Mortgage
$157,500
Outstanding Balance
$102,633
Interest Rate
6.27%
Mortgage Type
Purchase Money Mortgage
Estimated Equity
$265,678
Purchase Details
Closed on
Apr 7, 2006
Sold by
Federal Home Loan Mortgage Corporation
Bought by
Mckeown William Cameron and Cameron Mckeown W
Home Financials for this Owner
Home Financials are based on the most recent Mortgage that was taken out on this home.
Original Mortgage
$144,400
Interest Rate
6%
Mortgage Type
Fannie Mae Freddie Mac
Purchase Details
Closed on
Nov 15, 2005
Sold by
Stamey Beth Ann
Bought by
Federal Home Loan Mortgage Corporation
Purchase Details
Closed on
May 14, 2004
Sold by
Stamey Beth Ann and Mosesman Beth Ann
Bought by
Mosesman Beth Ann
Home Financials for this Owner
Home Financials are based on the most recent Mortgage that was taken out on this home.
Original Mortgage
$20,000
Interest Rate
5.77%
Mortgage Type
New Conventional
Purchase Details
Closed on
May 30, 2003
Sold by
Stamey John Derrick
Bought by
Stamey Beth Ann
Purchase Details
Closed on
Jan 28, 1999
Sold by
Davies Philip O and Davies Susan
Bought by
Stamey Jon Derrick and Stamey Beth Ann
Home Financials for this Owner
Home Financials are based on the most recent Mortgage that was taken out on this home.
Original Mortgage
$152,850
Interest Rate
6.72%
Purchase Details
Closed on
Dec 18, 1998
Sold by
Davies Susan
Bought by
Davies Philip O
Home Financials for this Owner
Home Financials are based on the most recent Mortgage that was taken out on this home.
Original Mortgage
$152,850
Interest Rate
6.72%
Create a Home Valuation Report for This Property
The Home Valuation Report is an in-depth analysis detailing your home's value as well as a comparison with similar homes in the area
Home Values in the Area
Average Home Value in this Area
Purchase History
| Date | Buyer | Sale Price | Title Company |
|---|---|---|---|
| Landrum Thomas R | $197,500 | None Available | |
| Mckeown William Cameron | -- | None Available | |
| Federal Home Loan Mortgage Corporation | $161,057 | None Available | |
| Mosesman Beth Ann | -- | -- | |
| Stamey Beth Ann | -- | -- | |
| Stamey Jon Derrick | $161,000 | -- | |
| Davies Philip O | -- | -- |
Source: Public Records
Mortgage History
| Date | Status | Borrower | Loan Amount |
|---|---|---|---|
| Open | Landrum Thomas R | $157,500 | |
| Previous Owner | Mckeown William Cameron | $144,400 | |
| Previous Owner | Mosesman Beth Ann | $20,000 | |
| Previous Owner | Stamey Jon Derrick | $152,850 |
Source: Public Records
Tax History Compared to Growth
Tax History
| Year | Tax Paid | Tax Assessment Tax Assessment Total Assessment is a certain percentage of the fair market value that is determined by local assessors to be the total taxable value of land and additions on the property. | Land | Improvement |
|---|---|---|---|---|
| 2025 | $2,018 | $232,600 | $66,000 | $166,600 |
| 2024 | $2,018 | $232,600 | $66,000 | $166,600 |
| 2023 | $2,018 | $232,600 | $66,000 | $166,600 |
| 2022 | $2,018 | $232,600 | $66,000 | $166,600 |
| 2021 | $1,562 | $180,000 | $40,000 | $140,000 |
| 2020 | $1,562 | $180,000 | $40,000 | $140,000 |
| 2019 | $1,531 | $178,100 | $0 | $0 |
| 2018 | $1,507 | $178,100 | $0 | $0 |
| 2017 | $1,507 | $178,100 | $0 | $0 |
| 2016 | $1,388 | $160,800 | $0 | $0 |
| 2015 | $1,396 | $160,800 | $0 | $0 |
| 2014 | $1,412 | $160,800 | $0 | $0 |
Source: Public Records
Map
Nearby Homes
- 6505 Woodmont Rd
- 100 Gardenwood Ct
- 100 Bellwood Ct
- 2702 Red Gate Ct
- 4731 Jamesford Dr
- 6310 Stone Gables Ct
- 3001 Scout Trail
- 105 Heritage Hill Dr
- 3212 Morris Farm Dr
- 1601 Guilford College Rd
- 103 Nutwood Dr
- 4732 Barrington Place Ct
- 3405 Peninsula Dr
- 214 Heritage Hill Dr
- 3638 Morris Farm Dr Unit 3B
- 3638 Morris Farm Dr Unit 1C
- 3638 Morris Farm Dr Unit 2A
- 3634 Morris Farm Dr Unit 3A
- 3007 Brookrun Dr
- WILMINGTON Plan at Kinsley - The Preserve
- 6407 Ivy Stone Dr
- 6411 Ivy Stone Dr
- 6413 Ivy Stone Dr
- 6405 Ivystone Dr
- 6405 Ivy Stone Dr
- 302 Fairidge Dr
- 6406 Ivystone Dr
- 6415 Ivy Stone Dr
- 6406 Ivy Stone Dr
- 6408 Ivy Stone Dr
- 300 Fairidge Dr
- 6403 Ivy Stone Dr
- 6404 Ivy Stone Dr
- 304 Fairidge Dr
- 6410 Ivy Stone Dr
- 6402 Ivy Stone Dr
- 6417 Ivy Stone Dr
- 6412 Ivy Stone Dr
- 6401 Ivy Stone Dr
- 298 Fairidge Dr
