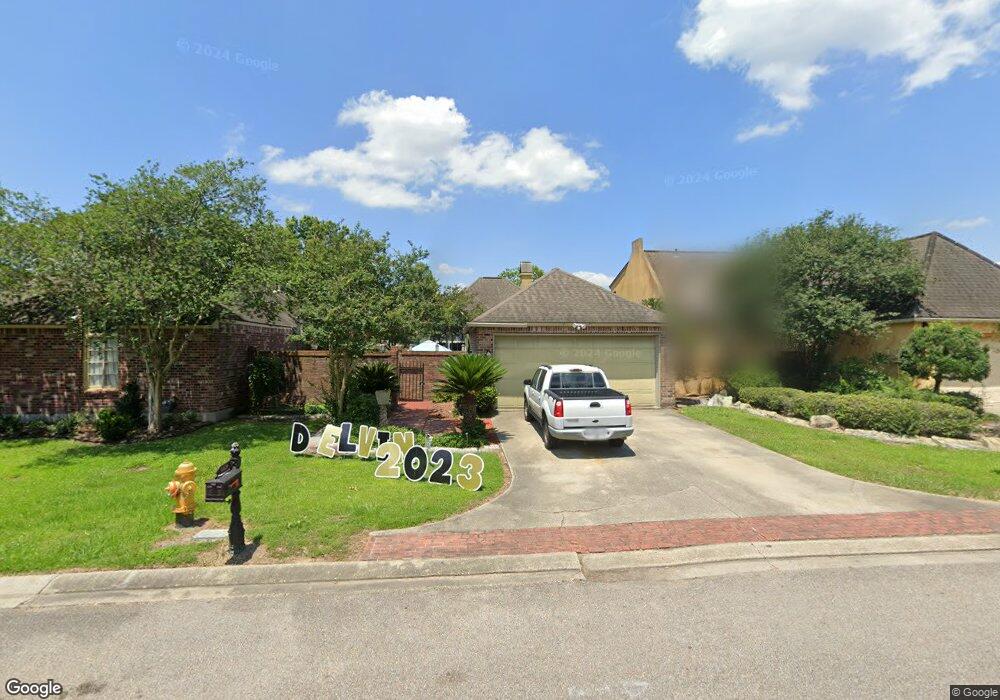6409 Patio Ct Gonzales, LA 70737
Geismar NeighborhoodEstimated Value: $334,248 - $344,000
3
Beds
2
Baths
1,830
Sq Ft
$184/Sq Ft
Est. Value
About This Home
This home is located at 6409 Patio Ct, Gonzales, LA 70737 and is currently estimated at $337,562, approximately $184 per square foot. 6409 Patio Ct is a home located in Ascension Parish with nearby schools including Sorrento Primary School, St. Amant Middle School, and St. Amant High School.
Ownership History
Date
Name
Owned For
Owner Type
Purchase Details
Closed on
Jul 1, 2024
Sold by
Sheriff And Ex-Officio Tax Collector In
Bought by
Central Properties and Union Bank
Current Estimated Value
Purchase Details
Closed on
Jun 6, 2019
Sold by
Sheriff Of Ascension Parish County
Bought by
Vindez Corporation
Purchase Details
Closed on
Jun 7, 2018
Sold by
Sheriff Of Ascension Parish County
Bought by
Furlow Nathan
Create a Home Valuation Report for This Property
The Home Valuation Report is an in-depth analysis detailing your home's value as well as a comparison with similar homes in the area
Home Values in the Area
Average Home Value in this Area
Purchase History
| Date | Buyer | Sale Price | Title Company |
|---|---|---|---|
| Central Properties | -- | None Listed On Document | |
| Vindez Corporation | $1,048 | -- | |
| Furlow Nathan | -- | -- |
Source: Public Records
Tax History Compared to Growth
Tax History
| Year | Tax Paid | Tax Assessment Tax Assessment Total Assessment is a certain percentage of the fair market value that is determined by local assessors to be the total taxable value of land and additions on the property. | Land | Improvement |
|---|---|---|---|---|
| 2024 | $1,855 | $24,820 | $8,280 | $16,540 |
| 2023 | $1,731 | $23,670 | $8,280 | $15,390 |
| 2022 | $2,534 | $23,670 | $8,280 | $15,390 |
| 2021 | $2,534 | $23,670 | $8,280 | $15,390 |
| 2020 | $2,547 | $23,670 | $8,280 | $15,390 |
| 2019 | $837 | $7,740 | $3,800 | $3,940 |
| 2018 | $837 | $3,980 | $0 | $3,980 |
| 2017 | $2,280 | $15,310 | $0 | $15,310 |
| 2015 | $2,293 | $15,310 | $0 | $15,310 |
| 2014 | $2,292 | $21,310 | $6,000 | $15,310 |
Source: Public Records
Map
Nearby Homes
- 6348 Beau Douglas Ave
- 6400 Patio Ct
- 40204 Pelican Point Pkwy
- 6296 Tezcuco Ct
- 40098 Champion Tif
- 40086 Champion Tif
- 40128 River Winds Ct
- 7043 Caddys Court Dr
- 40117 Champion Tif
- 40089 Champion Tif
- 6210 Beau Douglas Ave
- 7062 Caddy
- 6239 Tezcuco Ct
- 40174 Dove Estates Ct
- 40160 River Winds Ct
- 40360 Pelican Point Pkwy
- 6419 Pelican Crossing Dr
- 40219 Swan Cir
- 6291 Pelican Crossing Dr
- 6210 Royal Palms Ct
- 6405 Patio Ct
- 6415 Patio Ct
- 6419 Patio Ct
- LOT 138 Patio Ct
- 6397 Patio Ct
- 155 Patio Ct
- 139 Patio Ct
- L Patio Ct Unit OT169
- L Patio Ct Unit OT143
- LOT 157 Patio Ct
- 166 Patio Ct
- 150 Patio Ct
- 170 Patio Ct
- 138 Patio Ct
- 0000 Patio Ct
- L Patio Ct Unit OT149
- L Patio Ct Unit OT139
- L Patio Ct Unit OT166
- L Patio Ct Unit T 155
- L Patio Ct Unit T163
