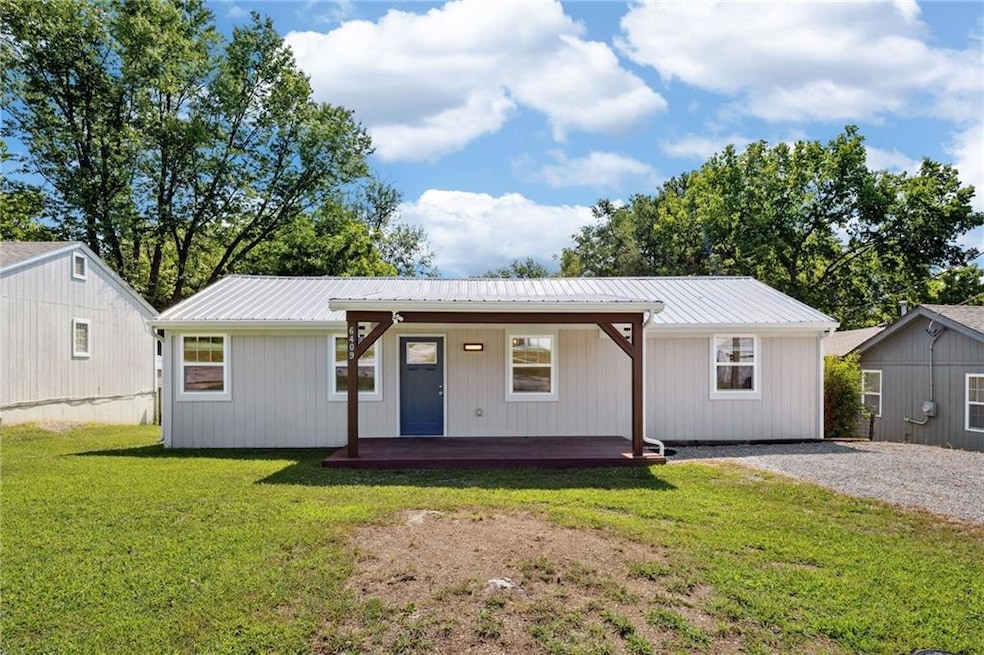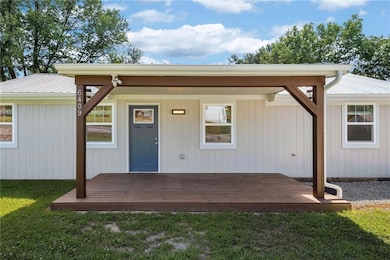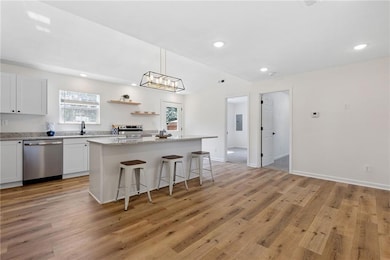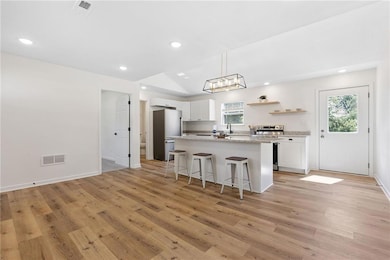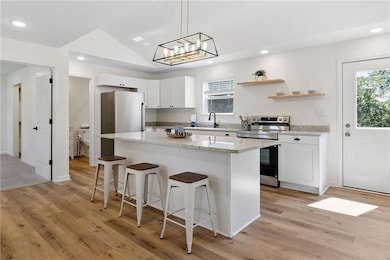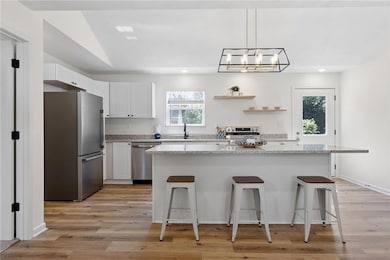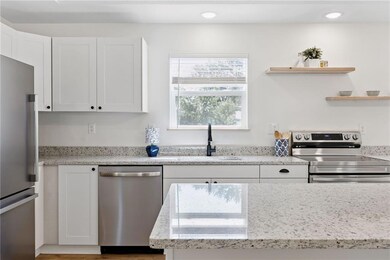6409 Ravena Rd Pleasant Valley, MO 64068
Estimated payment $1,303/month
Highlights
- Deck
- No HOA
- Stainless Steel Appliances
- Ranch Style House
- Workshop
- 1 Car Detached Garage
About This Home
You know I don’t say this often... but this one? Complete showstopper. Everything—and I mean everything—is brand new. We’re talking electrical, plumbing, HVAC, windows, doors, exterior paint, granite countertops... the works. From the moment you pull up, the curb appeal pulls you in. The freshly painted exterior is picture-perfect and coordinates beautifully with the backyard workshop. The maintenance-free metal roof adds both charm and peace of mind. Picture yourself sipping your morning coffee on the large, covered front porch or hosting friends on the brand new back deck. Step inside, and you're welcomed by warm-toned LVP flooring that flows throughout the home. The kitchen is a dream: crisp white cabinetry, granite countertops, natural wood open shelving, a generous island with a built-in microwave, and sleek stainless steel appliances that stay. It’s open, airy, and ready for your next dinner party or slow Sunday morning. The bedrooms are spacious and cozy, with brand new carpet underfoot. The primary suite is designed with a walk-in closet that doubles as your laundry room—talk about convenient! And the full bathroom? Gold fixtures add just the right touch of luxury. Outside, let your imagination run wild with the large detached shed/workshop perfect for extra storage, hobbies, a home office, studio, or even future guest space. This home is fresh, thoughtful, and completely move-in ready. All that’s missing is you.
Listing Agent
Keller Williams KC North Brokerage Phone: 816-805-0536 License #2014025131 Listed on: 07/17/2025

Home Details
Home Type
- Single Family
Est. Annual Taxes
- $1,031
Year Built
- Built in 1940
Lot Details
- 9,148 Sq Ft Lot
- Partially Fenced Property
- Paved or Partially Paved Lot
- Level Lot
Parking
- 1 Car Detached Garage
Home Design
- Ranch Style House
- Traditional Architecture
- Metal Roof
- Wood Siding
Interior Spaces
- 880 Sq Ft Home
- Thermal Windows
- Combination Dining and Living Room
- Workshop
- Crawl Space
- Dormer Attic
- Fire and Smoke Detector
- Laundry Room
Kitchen
- Eat-In Kitchen
- Free-Standing Electric Oven
- Dishwasher
- Stainless Steel Appliances
- Kitchen Island
Bedrooms and Bathrooms
- 3 Bedrooms
- Walk-In Closet
- 1 Full Bathroom
Outdoor Features
- Deck
- Porch
Schools
- Gracemor Elementary School
- Winnetonka High School
Utilities
- Central Air
Community Details
- No Home Owners Association
- Schell's Ravena Place Subdivision
Listing and Financial Details
- Assessor Parcel Number 14-520-00-06-002.00
- $0 special tax assessment
Map
Home Values in the Area
Average Home Value in this Area
Tax History
| Year | Tax Paid | Tax Assessment Tax Assessment Total Assessment is a certain percentage of the fair market value that is determined by local assessors to be the total taxable value of land and additions on the property. | Land | Improvement |
|---|---|---|---|---|
| 2024 | $1,031 | $14,550 | -- | -- |
| 2023 | $1,026 | $14,550 | $0 | $0 |
| 2022 | $819 | $11,270 | $0 | $0 |
| 2021 | $819 | $11,267 | $2,850 | $8,417 |
| 2020 | $762 | $9,560 | $0 | $0 |
| 2019 | $761 | $9,557 | $1,634 | $7,923 |
| 2018 | $729 | $8,760 | $0 | $0 |
| 2017 | $722 | $8,750 | $1,630 | $7,120 |
| 2016 | $722 | $8,750 | $1,630 | $7,120 |
| 2015 | $723 | $8,750 | $1,630 | $7,120 |
| 2014 | $734 | $8,750 | $1,630 | $7,120 |
Property History
| Date | Event | Price | Change | Sq Ft Price |
|---|---|---|---|---|
| 08/17/2025 08/17/25 | Pending | -- | -- | -- |
| 07/17/2025 07/17/25 | For Sale | $225,000 | -- | $256 / Sq Ft |
Purchase History
| Date | Type | Sale Price | Title Company |
|---|---|---|---|
| Warranty Deed | -- | Continental Title | |
| Warranty Deed | -- | Dri Title And Escrow | |
| Interfamily Deed Transfer | -- | First American Title Co | |
| Warranty Deed | -- | Thomson Title Corp |
Mortgage History
| Date | Status | Loan Amount | Loan Type |
|---|---|---|---|
| Previous Owner | $55,355 | FHA | |
| Previous Owner | $61,858 | FHA | |
| Previous Owner | $32,000 | Seller Take Back |
Source: Heartland MLS
MLS Number: 2563616
APN: 14-520-00-06-002.00
- 8215 Schell Rd
- 7505 Oak St
- 6705 S Elm St
- 7008 Michael Ln
- 8702 Linda Ln
- 8200 Chas Cir
- 7909 Arnote Rd
- Lot 2 Bent Oaks Dr
- 7218 N Lewis Ave
- 8012 NE 57th St
- Lot 2A Oak Crest Dr
- 6843 N Crystal Ave
- 5658 N Smalley Ave
- 2116 Winding Woods Dr
- 5637 N Smalley Ave
- 7419 N Booth Ave
- 1789 Red Oak Ct
- 7417 N Wallace Ave
- 5613 N Potter Ave
- 2150 Red Oak Ln
