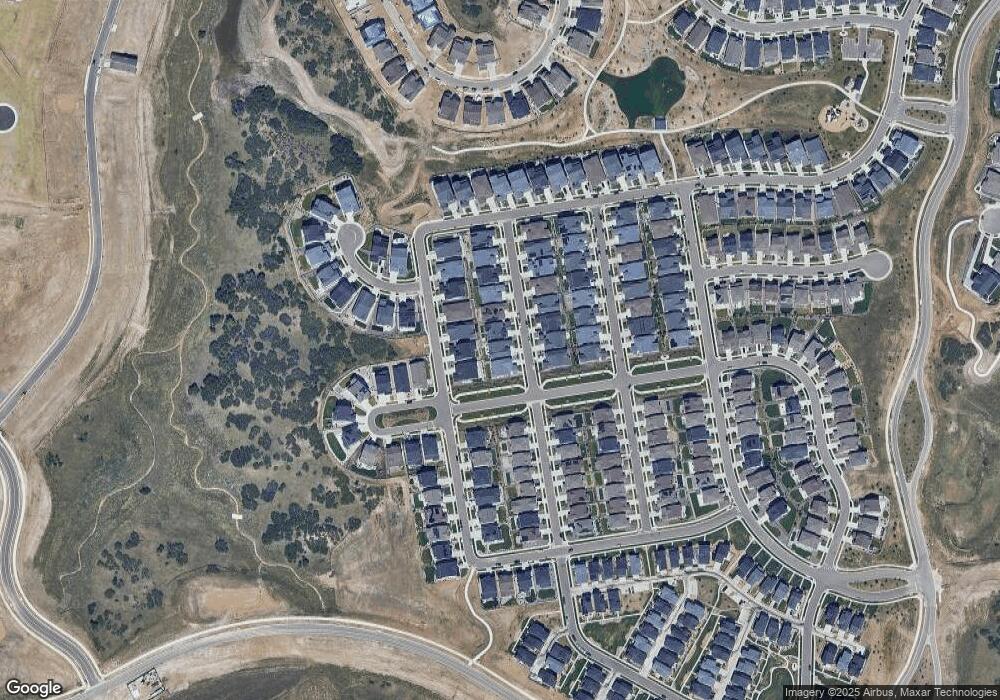6409 Stable View St Castle Pines, CO 80108
Estimated Value: $1,027,000 - $1,179,000
4
Beds
4
Baths
3,102
Sq Ft
$351/Sq Ft
Est. Value
About This Home
This home is located at 6409 Stable View St, Castle Pines, CO 80108 and is currently estimated at $1,087,864, approximately $350 per square foot. 6409 Stable View St is a home located in Douglas County with nearby schools including Timber Trail Elementary School, Rocky Heights Middle School, and Rock Canyon High School.
Create a Home Valuation Report for This Property
The Home Valuation Report is an in-depth analysis detailing your home's value as well as a comparison with similar homes in the area
Home Values in the Area
Average Home Value in this Area
Tax History Compared to Growth
Tax History
| Year | Tax Paid | Tax Assessment Tax Assessment Total Assessment is a certain percentage of the fair market value that is determined by local assessors to be the total taxable value of land and additions on the property. | Land | Improvement |
|---|---|---|---|---|
| 2024 | $10,278 | $65,330 | $12,840 | $52,490 |
| 2023 | $10,560 | $65,330 | $12,840 | $52,490 |
| 2022 | $1,998 | $12,200 | $8,410 | $3,790 |
| 2021 | $4,058 | $12,200 | $8,410 | $3,790 |
| 2020 | $2,534 | $15,140 | $15,140 | $0 |
| 2019 | $1,921 | $11,440 | $11,440 | $0 |
Source: Public Records
Map
Nearby Homes
- 6225 Sweetbriar Ct
- 1655 Stable View Dr
- 1261 Bridgefield Rd
- 3671 Whitney Plan at The Canyons - Portrait
- 3673 Brooklyn Plan at The Canyons - Portrait
- 4072 Emerson Plan at The Canyons - Gallery
- 4076 Adelyn Plan at The Canyons - Gallery
- 4074 Corbett Plan at The Canyons - Gallery
- 3672 Overton Plan at The Canyons - Portrait
- 4077 Pemberly Plan at The Canyons - Gallery
- 4075 Zolla Plan at The Canyons - Gallery
- 4073 Merrick Plan at The Canyons - Gallery
- 3674 Cameron Plan at The Canyons - Portrait
- 6466 Still Pine Cir
- 6675 Fawn Path Ln
- 1642 Golden Sill Dr
- 1201 Bridlespur Ct
- 6491 Still Pine Cir
- 6503 Still Pine Cir
- 6739 Fawn Path Ln
- 6399 Stable View St
- 6419 Stable View St
- 6384 Barnstead Dr
- 6380 Barnstead Dr
- 6390 Barnstead Dr
- 6408 Stable View St
- 6398 Stable View St
- 6439 Stable View St
- 6418 Stable View St
- 6394 Barnstead Dr
- 7335 Copper Sky Ct
- 6428 Stable View St
- 6449 Stable View St
- 6438 Stable View St
- 6361 Stable View St
- 1461 Stableview Place
- 1471 Stablecross Dr
- 6404 Barnstead Dr
- 6411 Stablecross Trail
- 6448 Stable View St
