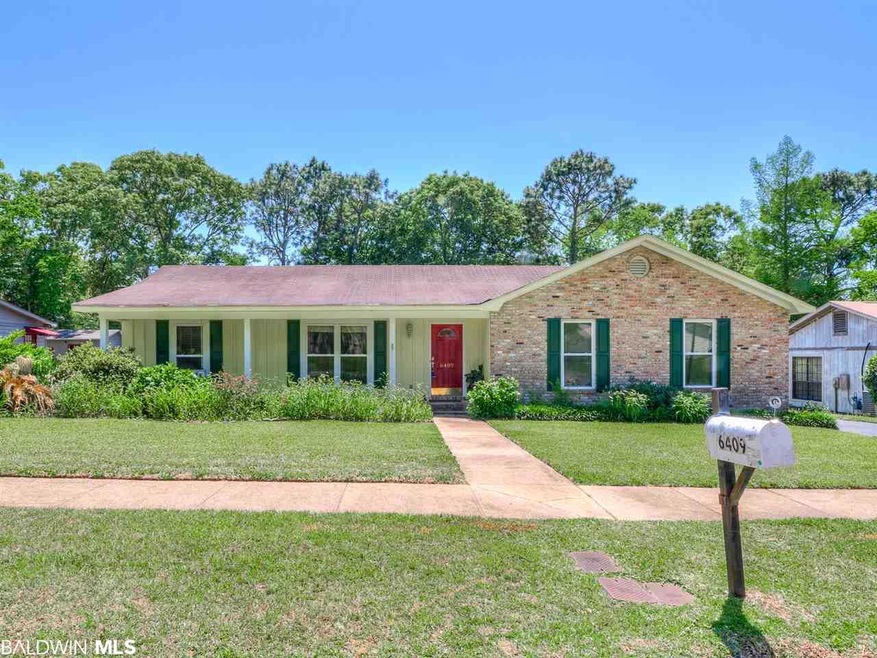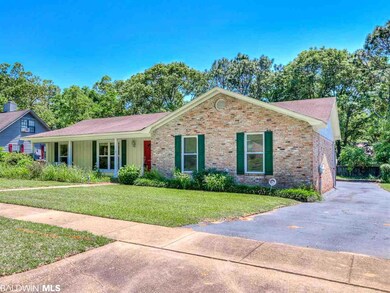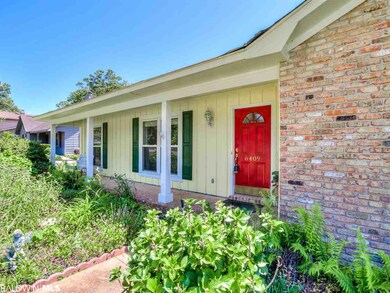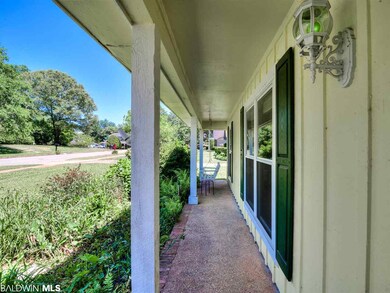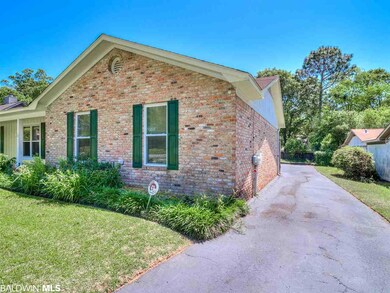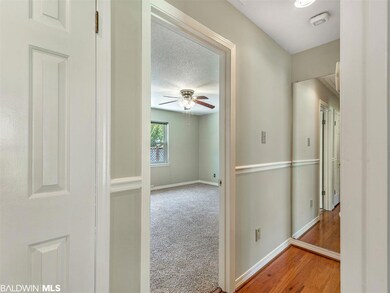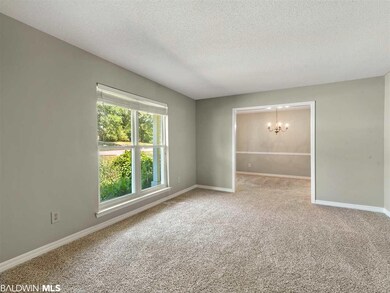
6409 Stonemill Run Mobile, AL 36695
Milkhouse NeighborhoodHighlights
- Traditional Architecture
- Home Office
- Breakfast Area or Nook
- Bonus Room
- Covered patio or porch
- Outdoor Storage
About This Home
As of June 2018This traditional, meticulously landscaped home has loads of curb appeal and built-in storage! Newly painted with new carpet all around, this home is move in ready! Step into the 3 bedroom, 2 bathroom home and your eye is immediately drawn to the hardwood floors that extend from the foyer into the main living space and kitchen. The kitchen has an updated stainless steel oven with electric range and updated microwave. You will also find a BONUS room/office with a built in desk ready for its new owner. Attached to the home is a huge storage building with loads of room over the dual car covered parking area. Relax on the covered back porch under the breezy fan and enjoy the view. Asphalt driveway was just resprayed for tons of parking.
Last Buyer's Agent
Non Member
Non Member Office
Home Details
Home Type
- Single Family
Year Built
- Built in 1978
Lot Details
- 10,454 Sq Ft Lot
- Lot Dimensions are 141x78
Parking
- Carport
Home Design
- Traditional Architecture
- Brick Exterior Construction
- Slab Foundation
- Composition Roof
- Wood Siding
Interior Spaces
- 1,937 Sq Ft Home
- 1-Story Property
- ENERGY STAR Qualified Ceiling Fan
- Dining Room
- Home Office
- Bonus Room
- Carpet
- Fire and Smoke Detector
Kitchen
- Breakfast Area or Nook
- Electric Range
- Microwave
- Dishwasher
Bedrooms and Bathrooms
- 3 Bedrooms
- 2 Full Bathrooms
Outdoor Features
- Covered patio or porch
- Outdoor Storage
Utilities
- Central Heating and Cooling System
Community Details
- Carriage Hills Subdivision
Listing and Financial Details
- Assessor Parcel Number R023303081003081R023303081003081
Ownership History
Purchase Details
Home Financials for this Owner
Home Financials are based on the most recent Mortgage that was taken out on this home.Purchase Details
Similar Homes in Mobile, AL
Home Values in the Area
Average Home Value in this Area
Purchase History
| Date | Type | Sale Price | Title Company |
|---|---|---|---|
| Warranty Deed | $139,900 | None Available | |
| Interfamily Deed Transfer | -- | None Available |
Mortgage History
| Date | Status | Loan Amount | Loan Type |
|---|---|---|---|
| Previous Owner | $75,000 | Credit Line Revolving | |
| Previous Owner | $50,000 | Credit Line Revolving | |
| Previous Owner | $50,000 | Credit Line Revolving |
Property History
| Date | Event | Price | Change | Sq Ft Price |
|---|---|---|---|---|
| 06/14/2018 06/14/18 | Sold | $139,900 | 0.0% | $72 / Sq Ft |
| 06/14/2018 06/14/18 | Sold | $139,900 | -6.7% | $72 / Sq Ft |
| 06/09/2018 06/09/18 | Pending | -- | -- | -- |
| 06/06/2018 06/06/18 | Pending | -- | -- | -- |
| 08/23/2017 08/23/17 | For Sale | $149,900 | -- | $77 / Sq Ft |
Tax History Compared to Growth
Tax History
| Year | Tax Paid | Tax Assessment Tax Assessment Total Assessment is a certain percentage of the fair market value that is determined by local assessors to be the total taxable value of land and additions on the property. | Land | Improvement |
|---|---|---|---|---|
| 2024 | -- | $18,700 | $3,500 | $15,200 |
| 2023 | $0 | $17,010 | $3,000 | $14,010 |
| 2022 | $0 | $14,840 | $3,000 | $11,840 |
| 2021 | $1,847 | $14,610 | $3,000 | $11,610 |
| 2020 | $1,847 | $14,940 | $3,000 | $11,940 |
| 2019 | $1,847 | $29,080 | $0 | $0 |
| 2018 | $1,638 | $25,800 | $0 | $0 |
| 2017 | $1,609 | $25,340 | $0 | $0 |
| 2016 | $670 | $12,480 | $0 | $0 |
| 2013 | -- | $12,900 | $0 | $0 |
Agents Affiliated with this Home
-

Seller's Agent in 2018
David Kahalley
Shamrock Properties, LLC
(251) 533-9445
260 Total Sales
-
T
Buyer's Agent in 2018
Timothy Wallace
Roberts Brothers DI Branch
(251) 510-0557
1 in this area
45 Total Sales
-
N
Buyer's Agent in 2018
Non Member
Non Member Office
Map
Source: Baldwin REALTORS®
MLS Number: 257556
APN: 33-03-08-1-003-081
- 2941 Quail Creek Run
- 2920 Quail Creek Run
- 6416 Magnolia Place Ct N
- 6417 Magnolia Place Ct N
- 6325 Shadowlake Ct
- 6505 Lighthouse Ct
- 3008 Rocky Springs Ct
- 6632 Autumn Ridge Dr
- 6417 Magnolia Place Ct S
- 3009 Southridge Rd E
- 2271 Hamilton Ridge Dr E
- 6609 Footmans Ct
- 3140 Lloyds Ln
- 6436 Cherry Ridge Ct W
- 3005 Autumn Ridge Dr W
- 3132 Wellborne Dr W
- 3136 Wellborne Dr W
- 3412 Peyton Ct
- 6421 Angela Ct
- 6128 Lindholm Dr S
