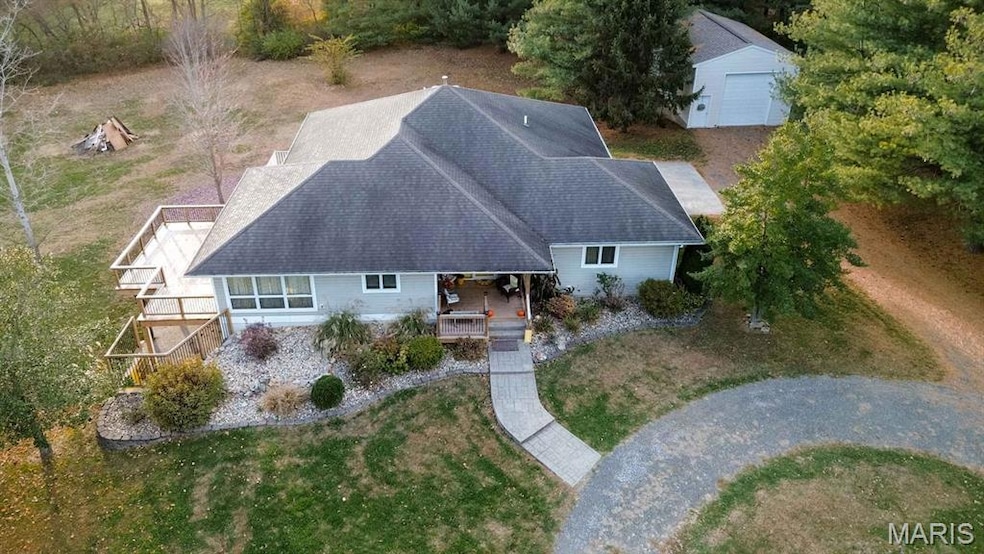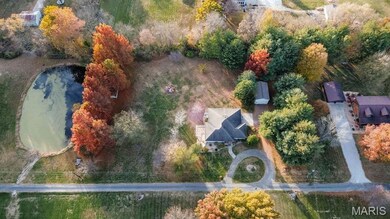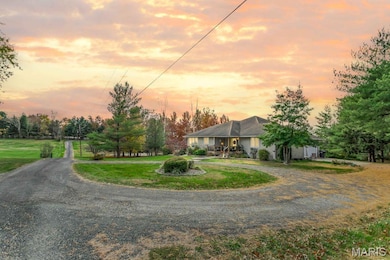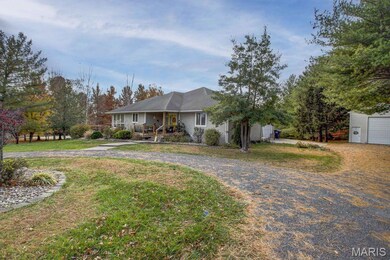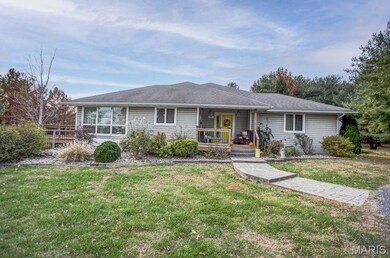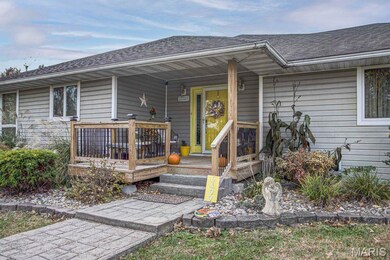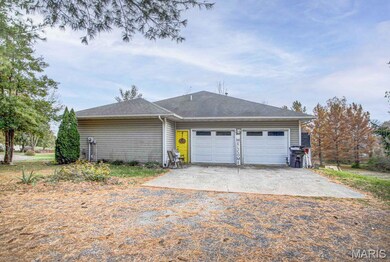6409 Sunny Ln Bethalto, IL 62010
Estimated payment $3,059/month
Highlights
- Popular Property
- 2 Acre Lot
- No HOA
- Civic Memorial High School Rated 10
- 1.5-Story Property
- 2 Car Attached Garage
About This Home
Beautiful 2 acre property in Bethalto School District, just on the outskirts of town! This 4bed/3.5 bath has all the space you want and need for your family to spread out, inside and outside!! You will love the inviting feeling of this home the moment you step on the front porch! Inside you walk in to a nice foyer with hardwood floors. Large kitchen with plenty of cabinetry that opens to the dining room and living room. The main floor primary bedroom suite is very spacious with a full bathroom, walk-in closet and a private balcony looking over the park-like view of the backyard. Along with the second main floor bedroom with attached full bath, you will find the main floor laundry room and a half bath. The lower level offers 2 more spacious bedrooms with large closets, along with a family room and wet bar, full bathroom and large storage room. You will love having access to the backyard with walk-out access. Great property with plenty of space for entertaining or just being outside and enjoying the natural surroundings! A bonus to this property is the 20x33 oversized garage, along with the attached 2 car garage. Be sure to schedule your private showing soon!
Home Details
Home Type
- Single Family
Est. Annual Taxes
- $6,364
Year Built
- Built in 1993
Lot Details
- 2 Acre Lot
- Landscaped
- Back Yard
Parking
- 2 Car Attached Garage
Home Design
- 1.5-Story Property
- Architectural Shingle Roof
- Vinyl Siding
Interior Spaces
- Family Room
- Living Room
- Dining Room
Kitchen
- Range
- Microwave
- Dishwasher
Flooring
- Carpet
- Ceramic Tile
Bedrooms and Bathrooms
- 4 Bedrooms
Laundry
- Laundry Room
- Stacked Washer and Dryer
Partially Finished Basement
- Walk-Out Basement
- Basement Fills Entire Space Under The House
- Exterior Basement Entry
- Bedroom in Basement
- Finished Basement Bathroom
- Basement Storage
Schools
- Bethalto Dist 8 Elementary And Middle School
- Bethalto High School
Utilities
- Forced Air Heating and Cooling System
- Hot Water Heating System
- Propane
- Septic Tank
Community Details
- No Home Owners Association
Listing and Financial Details
- Assessor Parcel Number 15-1-09-09-04-402-004.002
Map
Home Values in the Area
Average Home Value in this Area
Tax History
| Year | Tax Paid | Tax Assessment Tax Assessment Total Assessment is a certain percentage of the fair market value that is determined by local assessors to be the total taxable value of land and additions on the property. | Land | Improvement |
|---|---|---|---|---|
| 2024 | $6,364 | $109,510 | $22,820 | $86,690 |
| 2023 | $6,364 | $101,630 | $21,180 | $80,450 |
| 2022 | $6,079 | $90,330 | $19,550 | $70,780 |
| 2021 | $5,404 | $85,000 | $18,400 | $66,600 |
| 2020 | $5,297 | $81,440 | $17,630 | $63,810 |
| 2019 | $5,249 | $79,790 | $17,270 | $62,520 |
| 2018 | $5,129 | $77,110 | $16,690 | $60,420 |
| 2017 | $5,468 | $74,790 | $16,190 | $58,600 |
| 2016 | $5,409 | $74,790 | $16,190 | $58,600 |
| 2015 | $5,082 | $74,790 | $16,190 | $58,600 |
| 2014 | $5,082 | $74,790 | $16,190 | $58,600 |
| 2013 | $5,082 | $74,790 | $16,190 | $58,600 |
Property History
| Date | Event | Price | List to Sale | Price per Sq Ft |
|---|---|---|---|---|
| 11/12/2025 11/12/25 | For Sale | $479,900 | -- | $195 / Sq Ft |
Source: MARIS MLS
MLS Number: MIS25075893
APN: 15-1-09-09-04-402-004-002
- 20 Fairway Dr
- 19 Fairway Dr
- 221 E Roosevelt Dr
- 670 Melody Ln
- 428 Pheasant Ln
- 512 Deer Run
- 802 S Moreland Rd
- 806 S Moreland Rd
- 0 Hidden Acres Estates
- Hannah Plan at Patriots Crossing
- Brady Plan at Patriots Crossing
- Covington Plan at Patriots Crossing
- Winchester B Plan at Patriots Crossing
- Winchester A Plan at Patriots Crossing
- Sunrise Plan at Patriots Crossing
- Bristol Plan at Patriots Crossing
- Bella Plan at Patriots Crossing
- Scarlett Plan at Patriots Crossing
- Titan Plan at Patriots Crossing
- Herndon Plan at Patriots Crossing
- 190 Rue Sans Souci
- 1755 Fountainbleu Dr
- 543 Charles Ave
- 26 Carroll Wood Dr
- 327 M St Unit 4
- 1606 N 2nd St Unit 1606 N Second St #2
- 807 Kingshighway St
- 452 E Ferguson Ave Unit A
- 420 N Main St
- 617 Valley Dr
- 615 3rd St
- 608 Central Park Place
- 500 Reserve Circle Dr
- 1010 Enclave Blvd
- 232 S Buchanan St Unit A
- 1010 Enclave Blvd Unit 1001-411.1408614
- 1010 Enclave Blvd Unit 1010-305.1408613
- 1010 Enclave Blvd Unit 1001-506.1408615
- 1010 Enclave Blvd Unit 1001-517.1408617
- 1010 Enclave Blvd Unit 1001-516.1408616
