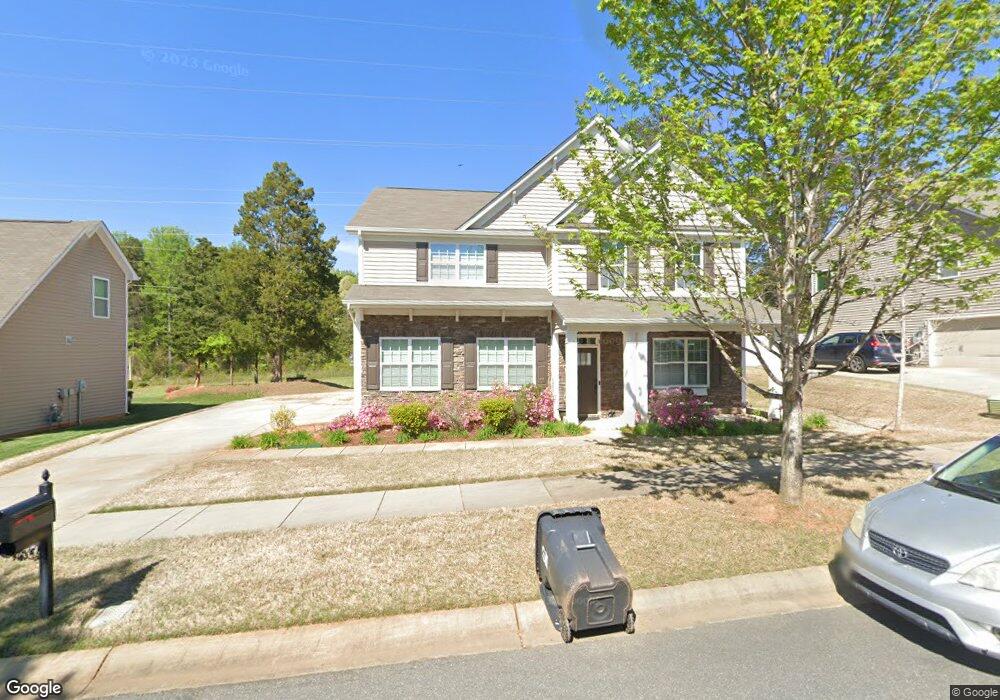6409 Torrence Trace Dr Huntersville, NC 28078
Estimated Value: $565,000 - $747,000
4
Beds
4
Baths
3,075
Sq Ft
$204/Sq Ft
Est. Value
About This Home
This home is located at 6409 Torrence Trace Dr, Huntersville, NC 28078 and is currently estimated at $628,520, approximately $204 per square foot. 6409 Torrence Trace Dr is a home located in Mecklenburg County with nearby schools including Barnette Elementary School, Francis Bradley Middle School, and Hopewell High.
Ownership History
Date
Name
Owned For
Owner Type
Purchase Details
Closed on
Jun 30, 2014
Sold by
D R Horton Inc
Bought by
Ishihara James M and Ishihara Chau
Current Estimated Value
Home Financials for this Owner
Home Financials are based on the most recent Mortgage that was taken out on this home.
Original Mortgage
$255,375
Outstanding Balance
$195,029
Interest Rate
4.23%
Mortgage Type
VA
Estimated Equity
$433,491
Create a Home Valuation Report for This Property
The Home Valuation Report is an in-depth analysis detailing your home's value as well as a comparison with similar homes in the area
Home Values in the Area
Average Home Value in this Area
Purchase History
| Date | Buyer | Sale Price | Title Company |
|---|---|---|---|
| Ishihara James M | -- | None Available |
Source: Public Records
Mortgage History
| Date | Status | Borrower | Loan Amount |
|---|---|---|---|
| Open | Ishihara James M | $255,375 |
Source: Public Records
Tax History Compared to Growth
Tax History
| Year | Tax Paid | Tax Assessment Tax Assessment Total Assessment is a certain percentage of the fair market value that is determined by local assessors to be the total taxable value of land and additions on the property. | Land | Improvement |
|---|---|---|---|---|
| 2025 | $3,749 | $499,000 | $90,000 | $409,000 |
| 2024 | $3,749 | $499,000 | $90,000 | $409,000 |
| 2023 | $3,438 | $499,000 | $90,000 | $409,000 |
| 2022 | $2,895 | $318,500 | $60,000 | $258,500 |
| 2021 | $2,878 | $318,500 | $60,000 | $258,500 |
| 2020 | $2,853 | $318,500 | $60,000 | $258,500 |
| 2019 | $2,847 | $318,500 | $60,000 | $258,500 |
| 2018 | $2,798 | $238,100 | $50,000 | $188,100 |
| 2017 | $2,764 | $238,100 | $50,000 | $188,100 |
| 2016 | $2,761 | $238,100 | $50,000 | $188,100 |
| 2015 | $2,757 | $87,600 | $50,000 | $37,600 |
| 2014 | $1,069 | $0 | $0 | $0 |
Source: Public Records
Map
Nearby Homes
- Ellerbe Plan at Enclave at Riverdale
- Raleigh Plan at Enclave at Riverdale
- Fenwick Plan at Enclave at Riverdale
- Mayfair Plan at Enclave at Riverdale
- Wilmington Plan at Enclave at Riverdale
- Avery Plan at Enclave at Riverdale
- Davidson Plan at Enclave at Riverdale
- Cypress Plan at Enclave at Riverdale
- Drexel Plan at Enclave at Riverdale
- 5828 McDowell Run Dr
- 6413 Savannah Grace Ln
- 5632 McDowell Run Dr
- 14532 Beatties Ford Rd
- 15027 Beatties Ford Rd
- 14520 Beatties Ford Rd
- Provenance Plan at The Courtyards at Walters Farm
- Torino Plan at The Courtyards at Walters Farm
- Palazzo Plan at The Courtyards at Walters Farm
- Verona Plan at The Courtyards at Walters Farm
- Promenade Plan at The Courtyards at Walters Farm
- 6415 Torrence Trace Dr
- 6403 Torrence Trace Dr Unit L35
- 6403 Torrence Trace Dr
- 6421 Torrence Trace Dr
- 5916 Green River Dr
- 6335 Torrence Trace Dr
- 14916 Green River Dr
- 6414 Torrence Trace Dr
- 6427 Torrence Trace Dr
- 6329 Torrence Trace Dr
- 6420 Torrence Trace Dr
- 14910 Green River Dr
- 6426 Torrence Trace Dr
- 6323 Torrence Trace Dr
- 6501 Torrence Trace Dr
- 14904 Green River Dr
- 6500 Torrence Trace Dr
- 6500 Torrence Trace Dr Unit 59
- 5903 McDowell Run Dr
- 6317 Torrence Trace Dr
