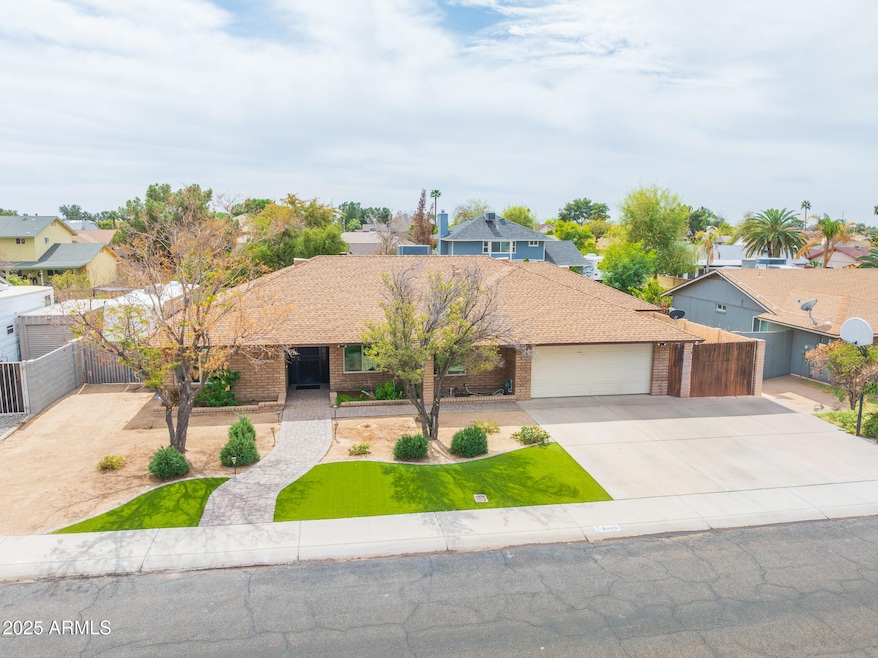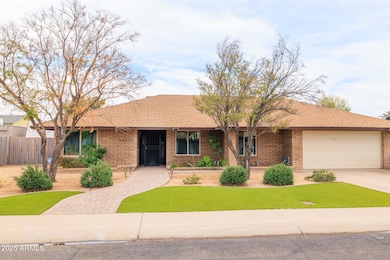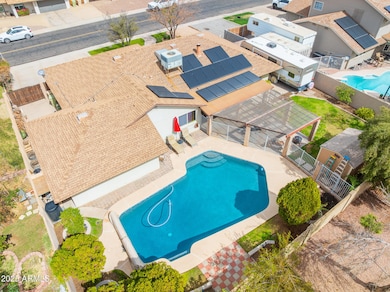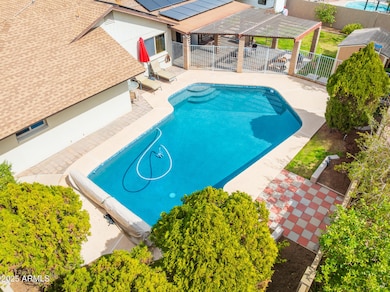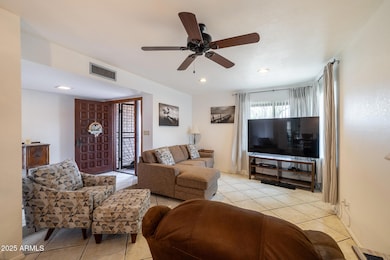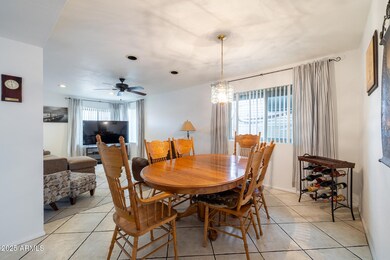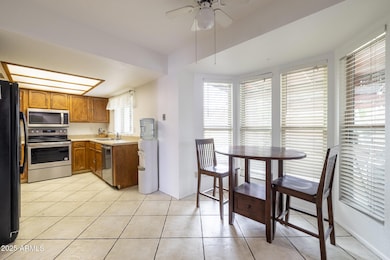6409 W Riviera Dr Glendale, AZ 85304
Estimated payment $2,845/month
Highlights
- Heated Pool
- RV Access or Parking
- Hydromassage or Jetted Bathtub
- Ironwood High School Rated A-
- Solar Power System
- No HOA
About This Home
Buyer closing cost incentives! Beautifully maintained four-bedroom home with a den/office off the master suite. Two RV GATES and PARKING. NO HOA! Great curb appeal with lush, vibrant green turf perfectly manicured grass, complemented by a paver walkway up to home. Backyard features a sparkling diving pool that was resurfaced 2 years ago, Pool heater 4 years old, and a solar cover with roller. Pool pump has a variable speed motor replaced 1 year ago. Back Grass yard with extended covered patio. Tuff Shed conveys. Master suite has separate jacuzzi tub and new shower, dual sinks, bidet. Marble Tiled fireplace in Family room. NO POPCORN CEILING. Tile thru-out except bedrooms.
Listing Agent
Russ Lyon Sotheby's International Realty License #SA541394000 Listed on: 03/06/2025

Home Details
Home Type
- Single Family
Est. Annual Taxes
- $1,520
Year Built
- Built in 1981
Lot Details
- 10,088 Sq Ft Lot
- Block Wall Fence
- Artificial Turf
- Front and Back Yard Sprinklers
- Grass Covered Lot
Parking
- 2 Car Garage
- Garage Door Opener
- RV Access or Parking
Home Design
- Brick Exterior Construction
- Composition Roof
Interior Spaces
- 2,280 Sq Ft Home
- 1-Story Property
- Family Room with Fireplace
- Washer and Dryer Hookup
Kitchen
- Eat-In Kitchen
- Built-In Microwave
- Laminate Countertops
Flooring
- Carpet
- Tile
Bedrooms and Bathrooms
- 4 Bedrooms
- Primary Bathroom is a Full Bathroom
- 2 Bathrooms
- Dual Vanity Sinks in Primary Bathroom
- Bidet
- Hydromassage or Jetted Bathtub
- Bathtub With Separate Shower Stall
Eco-Friendly Details
- Solar Power System
Pool
- Pool Updated in 2022
- Heated Pool
- Fence Around Pool
- Solar Pool Equipment
- Pool Pump
Outdoor Features
- Covered Patio or Porch
- Outdoor Storage
- Playground
Schools
- Desert Valley Elementary School
- Ironwood High School
Utilities
- Central Air
- Heating Available
- High Speed Internet
- Cable TV Available
Community Details
- No Home Owners Association
- Association fees include no fees
- Built by Roadrunner Homes
- West Bluff Subdivision
Listing and Financial Details
- Tax Lot 426
- Assessor Parcel Number 143-04-063
Map
Home Values in the Area
Average Home Value in this Area
Tax History
| Year | Tax Paid | Tax Assessment Tax Assessment Total Assessment is a certain percentage of the fair market value that is determined by local assessors to be the total taxable value of land and additions on the property. | Land | Improvement |
|---|---|---|---|---|
| 2025 | $1,520 | $19,943 | -- | -- |
| 2024 | $1,551 | $18,993 | -- | -- |
| 2023 | $1,551 | $33,870 | $6,770 | $27,100 |
| 2022 | $1,537 | $27,530 | $5,500 | $22,030 |
| 2021 | $1,650 | $25,800 | $5,160 | $20,640 |
| 2020 | $1,675 | $26,170 | $5,230 | $20,940 |
| 2019 | $1,628 | $23,920 | $4,780 | $19,140 |
| 2018 | $1,590 | $22,420 | $4,480 | $17,940 |
| 2017 | $1,600 | $19,470 | $3,890 | $15,580 |
| 2016 | $1,590 | $19,300 | $3,860 | $15,440 |
| 2015 | $1,492 | $19,130 | $3,820 | $15,310 |
Property History
| Date | Event | Price | Change | Sq Ft Price |
|---|---|---|---|---|
| 07/24/2025 07/24/25 | Price Changed | $510,000 | -1.0% | $224 / Sq Ft |
| 07/10/2025 07/10/25 | Price Changed | $515,000 | -0.9% | $226 / Sq Ft |
| 06/11/2025 06/11/25 | Price Changed | $519,900 | -1.5% | $228 / Sq Ft |
| 04/30/2025 04/30/25 | Price Changed | $528,000 | -0.9% | $232 / Sq Ft |
| 04/17/2025 04/17/25 | Price Changed | $532,900 | -1.3% | $234 / Sq Ft |
| 04/03/2025 04/03/25 | Price Changed | $539,900 | -0.9% | $237 / Sq Ft |
| 03/06/2025 03/06/25 | For Sale | $545,000 | +179.5% | $239 / Sq Ft |
| 11/16/2012 11/16/12 | Sold | $195,000 | -2.5% | $85 / Sq Ft |
| 10/08/2012 10/08/12 | Pending | -- | -- | -- |
| 08/10/2012 08/10/12 | For Sale | $200,000 | +2.6% | $88 / Sq Ft |
| 08/08/2012 08/08/12 | Off Market | $195,000 | -- | -- |
| 07/20/2012 07/20/12 | For Sale | $200,000 | -- | $88 / Sq Ft |
Purchase History
| Date | Type | Sale Price | Title Company |
|---|---|---|---|
| Warranty Deed | $195,000 | Greystone Title Agency | |
| Joint Tenancy Deed | $156,900 | Capital Title Agency | |
| Joint Tenancy Deed | $130,500 | United Title Agency |
Mortgage History
| Date | Status | Loan Amount | Loan Type |
|---|---|---|---|
| Open | $227,150 | New Conventional | |
| Closed | $191,468 | FHA | |
| Previous Owner | $50,000 | Credit Line Revolving | |
| Previous Owner | $149,050 | New Conventional | |
| Previous Owner | $123,950 | New Conventional |
Source: Arizona Regional Multiple Listing Service (ARMLS)
MLS Number: 6828496
APN: 143-04-063
- 6409 W Poinsettia Dr
- 12021 N 65th Ave
- 6204 W Altadena Ave
- 6116 W Riviera Dr
- 6527 W Bloomfield Rd
- 6101 W Sunnyside Dr
- 6739 W Cactus Rd
- 11751 N 68th Ave
- 6763 W Wethersfield Rd
- 6746 W Wethersfield Rd
- 6749 W Charter Oak Rd
- 6128 W Columbine Dr
- 11840 N 59th Ln
- 12625 N 66th Dr
- 6914 W Sunnyside Dr Unit 3
- 6319 W Mercer Ln
- 12316 N 58th Dr
- 12334 N 58th Dr
- 6614 W Sweetwater Ave
- 11227 N 59th Dr
- 6214 W Riviera Dr Unit ID1031317P
- 6565 W Cactus Rd
- 6419 W Sierra St
- 6520 W Lupine Ave
- 6646 W Sunnyside Dr
- 6125 W Sierra St Unit 3
- 6625 W Bloomfield Rd Unit ID1225880P
- 11813 N 60th Ave
- 6857 W Cherry Hills Dr
- 6303 W Mescal St
- 12514 N 60th Ave
- 5962 W Columbine Dr
- 5951 W Larkspur Dr
- 11018 N 60th Dr
- 11637 N 58th Dr
- 5913 W Columbine Dr
- 11631 N 58th Dr
- 5927 W Larkspur Dr
- 5915 W Larkspur Dr
- 6016 W Desert Cove Ave
