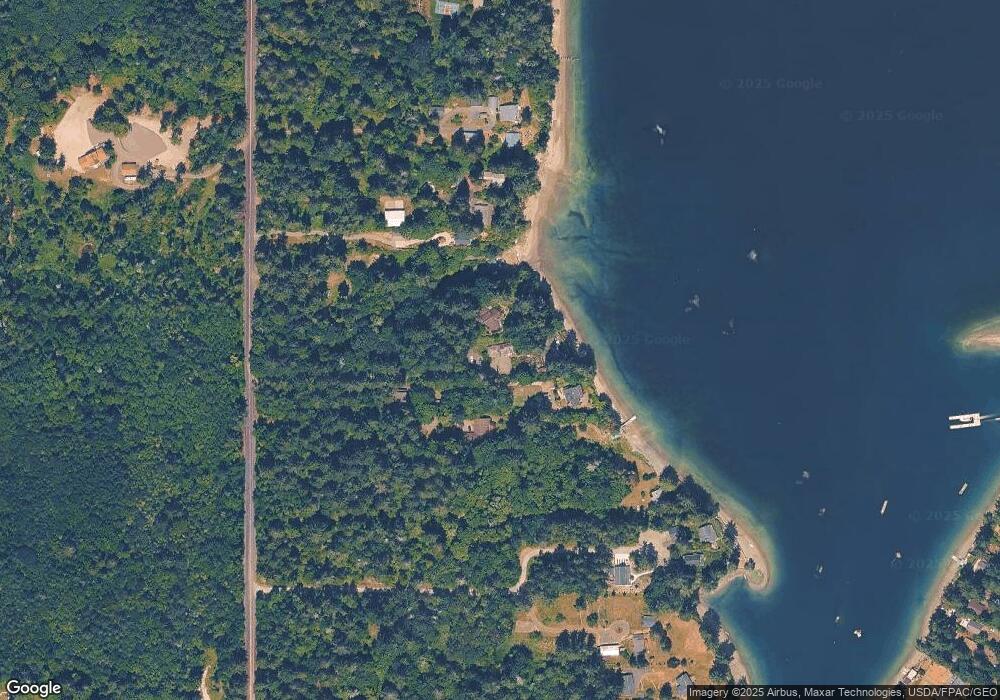6409 Yeazell Rd SW Longbranch, WA 98351
Estimated Value: $966,000 - $1,367,103
3
Beds
3
Baths
3,271
Sq Ft
$354/Sq Ft
Est. Value
About This Home
This home is located at 6409 Yeazell Rd SW, Longbranch, WA 98351 and is currently estimated at $1,157,026, approximately $353 per square foot. 6409 Yeazell Rd SW is a home located in Pierce County with nearby schools including Evergreen Elementary School, Key Peninsula Middle School, and Peninsula High School.
Ownership History
Date
Name
Owned For
Owner Type
Purchase Details
Closed on
Jan 26, 2015
Sold by
Copley Barbara A
Bought by
Burris Christine A and Buchanan Donald
Current Estimated Value
Home Financials for this Owner
Home Financials are based on the most recent Mortgage that was taken out on this home.
Original Mortgage
$440,000
Outstanding Balance
$336,883
Interest Rate
3.75%
Mortgage Type
New Conventional
Estimated Equity
$820,143
Purchase Details
Closed on
Jul 21, 2010
Sold by
Copley Barbara A
Bought by
Copley Barbara A
Purchase Details
Closed on
Apr 25, 2005
Sold by
Copley Barbara A
Bought by
Copley Barbara A and Copley Family Trust
Purchase Details
Closed on
Apr 14, 2003
Sold by
Copely Barbara A
Bought by
Copely Barbara A
Home Financials for this Owner
Home Financials are based on the most recent Mortgage that was taken out on this home.
Original Mortgage
$272,000
Interest Rate
5.6%
Create a Home Valuation Report for This Property
The Home Valuation Report is an in-depth analysis detailing your home's value as well as a comparison with similar homes in the area
Home Values in the Area
Average Home Value in this Area
Purchase History
| Date | Buyer | Sale Price | Title Company |
|---|---|---|---|
| Burris Christine A | $549,719 | Rainier Title Llc | |
| Copley Barbara A | -- | None Available | |
| Copley Barbara A | -- | -- | |
| Copely Barbara A | -- | Trans |
Source: Public Records
Mortgage History
| Date | Status | Borrower | Loan Amount |
|---|---|---|---|
| Open | Burris Christine A | $440,000 | |
| Previous Owner | Copely Barbara A | $272,000 |
Source: Public Records
Tax History Compared to Growth
Tax History
| Year | Tax Paid | Tax Assessment Tax Assessment Total Assessment is a certain percentage of the fair market value that is determined by local assessors to be the total taxable value of land and additions on the property. | Land | Improvement |
|---|---|---|---|---|
| 2025 | $9,664 | $1,230,600 | $579,200 | $651,400 |
| 2024 | $9,664 | $1,207,900 | $579,200 | $628,700 |
| 2023 | $9,664 | $1,080,000 | $543,000 | $537,000 |
| 2022 | $9,082 | $1,134,200 | $492,300 | $641,900 |
| 2021 | $8,464 | $790,900 | $333,100 | $457,800 |
| 2019 | $7,392 | $743,500 | $294,600 | $448,900 |
| 2018 | $7,228 | $701,800 | $276,800 | $425,000 |
| 2017 | $6,250 | $615,200 | $250,000 | $365,200 |
| 2016 | $6,568 | $523,200 | $236,600 | $286,600 |
| 2014 | $7,409 | $528,800 | $218,900 | $309,900 |
| 2013 | $7,409 | $504,000 | $218,900 | $285,100 |
Source: Public Records
Map
Nearby Homes
- 6614 156th Ave SW
- 7021 Cliff Ave SW
- 15913 72nd St SW
- 18605 72nd St SW
- 5315 Mahncke Rd SW
- 5006 165th Ave SW
- 15009 51st Street Ct SW
- 8007 162nd Ave SW
- 16921 80th St SW
- 912 Key Peninsula Hwy SW
- 17411 81st Street Ct SW
- 4101 161st Ave SW
- 0 175th Ave SW Unit NWM2418939
- 18220 70th Street Ct SW
- 8115 178th Avenue Ct SW
- 14528 45th St SW
- 8215 176th Avenue Ct SW
- 14516 45th St SW Unit 10
- 14502 45th St SW
- 4914 182nd Ave SW
- 6415 Yeazell Rd SW
- 6401 Yeazell Rd SW
- 6315 Yeazell Rd SW
- 6315 Yeazell Road Kp S
- 6419 Yeazell Rd SW
- 6313 Yeazell Rd SW
- 6311 Yeazell Rd SW
- 6307 Yeazell Rd SW
- 6515 Yeazell Rd SW
- 6219 Yeazell Rd SW
- 15819 66th St E
- 15911 66th Street Ct SW
- 6215 Yeazell Rd SW
- 15915 66th Street Ct SW
- 6215 Yeazell Road Kp S
- 15912 66th Street Ct SW
- 6703 159th Ave SW
- 6709 159th Ave SW
- 6614 Yeazell Rd Kps
- 6614 Yeazell Rd
