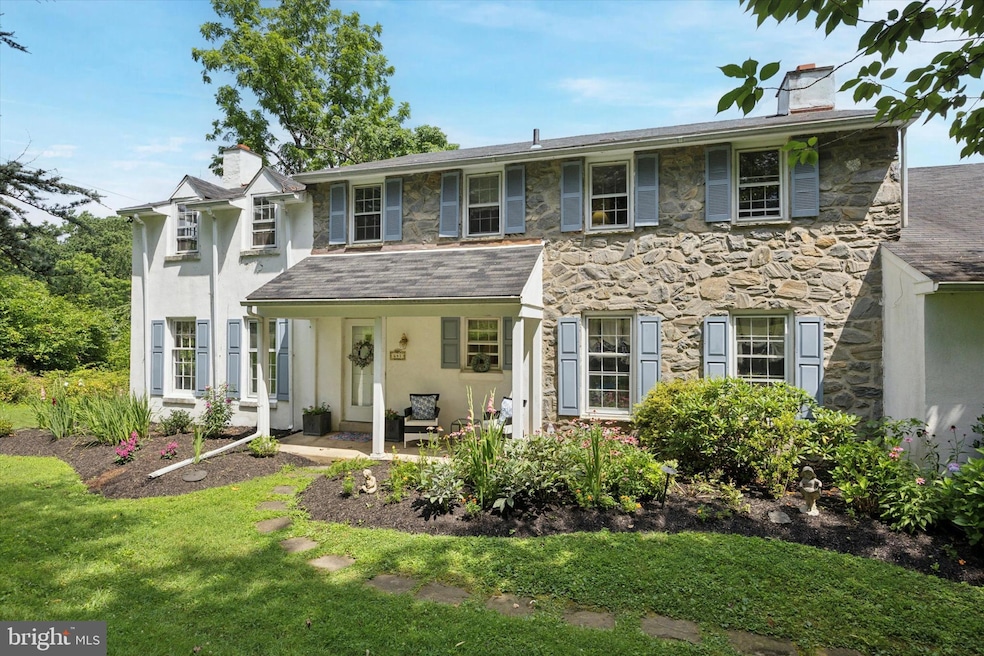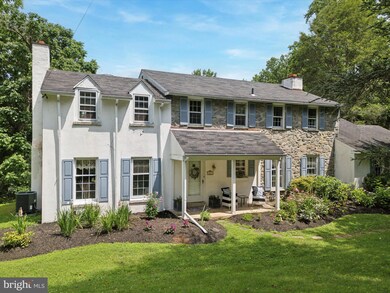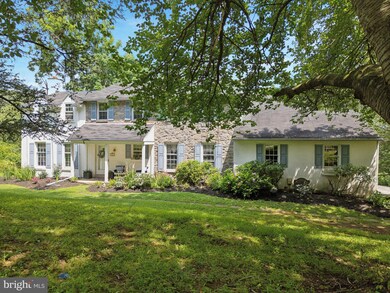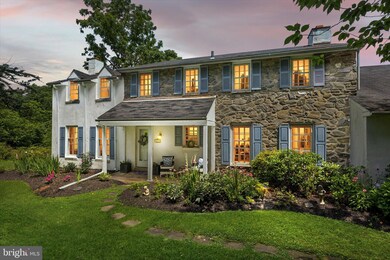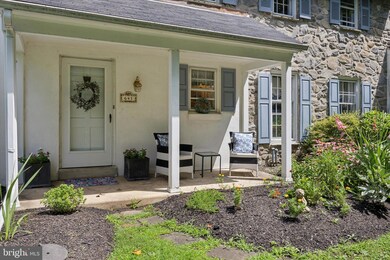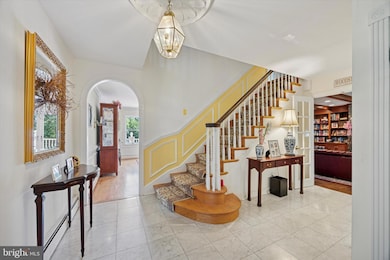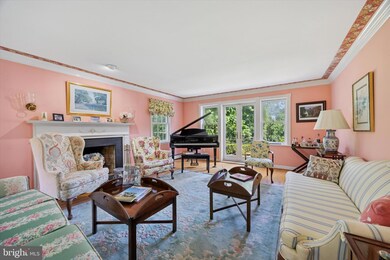641 Andover Rd Newtown Square, PA 19073
Estimated payment $8,338/month
Highlights
- 3.35 Acre Lot
- Colonial Architecture
- No HOA
- Culbertson Elementary School Rated A
- 2 Fireplaces
- 2 Car Attached Garage
About This Home
Welcome home to 641 Andover Road, a 5 bedroom 5 bathroom (3 full, 2 half) home situated on 3+ acres of land in walking distance to Aronimink Country Club, home of the 2026 PGA Championship! This stone front colonial has an abundance of living and entertaining space on the 1st floor. Enter into a gracious foyer with marble flooring which leads, on your left, to a living room with a wood burning fireplace and exterior access to your private backyard. Down the hall you will find a powder room and a cozy den with original wood beams, wide plank hardwoods, and a beautiful wood burning stone hearth flanked by built-in book shelves. From the den enter the heart of the home, a bright kitchen with beautiful granite countertops, an oversized island, and an abundance of storage. You have your choice of dining areas, with a breakfast room for your everyday needs as well as a formal dining room perfect for holidays, entertaining, or large family dinners. Access the deck and patio from the breakfast room, kitchen, dining room, or living room. Rounding out the first floor is a laundry room with access to the 2 car attached garage. Upstairs you will find 5 generous sized bedrooms, including 2 bedrooms with ensuite bathrooms, as well as a 3rd full bathroom in the hallway. Original hardwood flooring is preserved underneath the carpet. Don’t forget the basement which includes a large finished space, ample storage in the unfinished area, a half bathroom, and walkout access to the yard. Additional features include updated HVAC, fresh paint, a cedar closet, a pull down attic, a large driveway, and a basketball/tennis court waiting for your personalized touch. The possibilities are endless with this property - update and expand the existing footprint or build your dream home. The location is not to be missed, just 1⁄2 mile from Aronimink Country Club, 1 mile from Episcopal Academy, and 2.5 miles from Ellis Preserve. Enjoy the tranquility of the neighborhood while also having convenient access to the Main Line and major roadways including 252, 476, and West Chester Pike. Don’t delay, schedule your showing today!
Home Details
Home Type
- Single Family
Est. Annual Taxes
- $12,443
Year Built
- Built in 1938
Lot Details
- 3.35 Acre Lot
Parking
- 2 Car Attached Garage
- Garage Door Opener
- Driveway
Home Design
- Colonial Architecture
- Block Foundation
- Stucco
Interior Spaces
- Property has 3 Levels
- 2 Fireplaces
- Laundry Room
- Partially Finished Basement
Bedrooms and Bathrooms
- 5 Bedrooms
Utilities
- Central Air
- Heating System Uses Oil
- Hot Water Baseboard Heater
- Electric Water Heater
- On Site Septic
Community Details
- No Home Owners Association
- Aronwold Subdivision
Listing and Financial Details
- Tax Lot 009-000
- Assessor Parcel Number 30-00-00008-00
Map
Home Values in the Area
Average Home Value in this Area
Tax History
| Year | Tax Paid | Tax Assessment Tax Assessment Total Assessment is a certain percentage of the fair market value that is determined by local assessors to be the total taxable value of land and additions on the property. | Land | Improvement |
|---|---|---|---|---|
| 2025 | $11,539 | $693,390 | $380,670 | $312,720 |
| 2024 | $11,539 | $693,390 | $380,670 | $312,720 |
| 2023 | $11,175 | $693,390 | $380,670 | $312,720 |
| 2022 | $10,931 | $693,390 | $380,670 | $312,720 |
| 2021 | $16,710 | $693,390 | $380,670 | $312,720 |
| 2020 | $8,784 | $320,240 | $145,520 | $174,720 |
| 2019 | $8,645 | $320,240 | $145,520 | $174,720 |
| 2018 | $8,551 | $320,240 | $0 | $0 |
| 2017 | $8,523 | $320,240 | $0 | $0 |
| 2016 | $1,793 | $320,240 | $0 | $0 |
| 2015 | $1,757 | $320,240 | $0 | $0 |
| 2014 | $1,757 | $320,240 | $0 | $0 |
Property History
| Date | Event | Price | List to Sale | Price per Sq Ft |
|---|---|---|---|---|
| 09/08/2025 09/08/25 | For Sale | $1,395,000 | 0.0% | $361 / Sq Ft |
| 08/20/2025 08/20/25 | Off Market | $1,395,000 | -- | -- |
| 07/18/2025 07/18/25 | For Sale | $1,395,000 | -- | $361 / Sq Ft |
Purchase History
| Date | Type | Sale Price | Title Company |
|---|---|---|---|
| Deed | $300,000 | -- |
Source: Bright MLS
MLS Number: PADE2096148
APN: 30-00-00008-00
- 659 Andover Rd
- 975 S Waterloo Rd
- 1052 Prescott Rd
- 600 Waynesfield Dr
- 0 Prescott Rd Unit PACT2110528
- 1 Dunminning Rd
- 1105 Waterloo Rd
- 718 Lot 1 Waterloo
- 225 Charles Ellis Dr
- 3705 Wyola Farm Rd
- 709 Newtown Rd
- 1179 Beaumont Rd
- 1064 Beaumont Rd
- 308 Julip Run
- 3917 Woodland Dr
- 287 Stonegate Dr
- 3728 Liseter Gardens
- 3111 Sawmill Rd
- 837 Nathan Hale Rd
- 800 Maple Glen Ln
- 405 Park Hill Ln
- 1042 Tenby Rd
- 277 W Chelsea Cir Unit 277
- 400 Charles Ellis Dr
- 220 Charles Ellis Dr
- 202 Charles Ellis Dr
- 203 Church St
- 343 Sugartown Rd Unit A
- 343 Sugartown Rd Unit B
- 421 Morris Rd
- 350 Morris Rd Unit 2
- 300 Avon Rd
- 305 W Wayne Ave Unit 1st Floor
- 420 Morris Rd
- 123 Gallagher Rd
- 125 Gallagher Rd Unit 7
- 20 Saint Albans Ave
- 221 Conestoga Rd Unit 100
- 388 W Lancaster Ave
- 619 W Lancaster Ave
