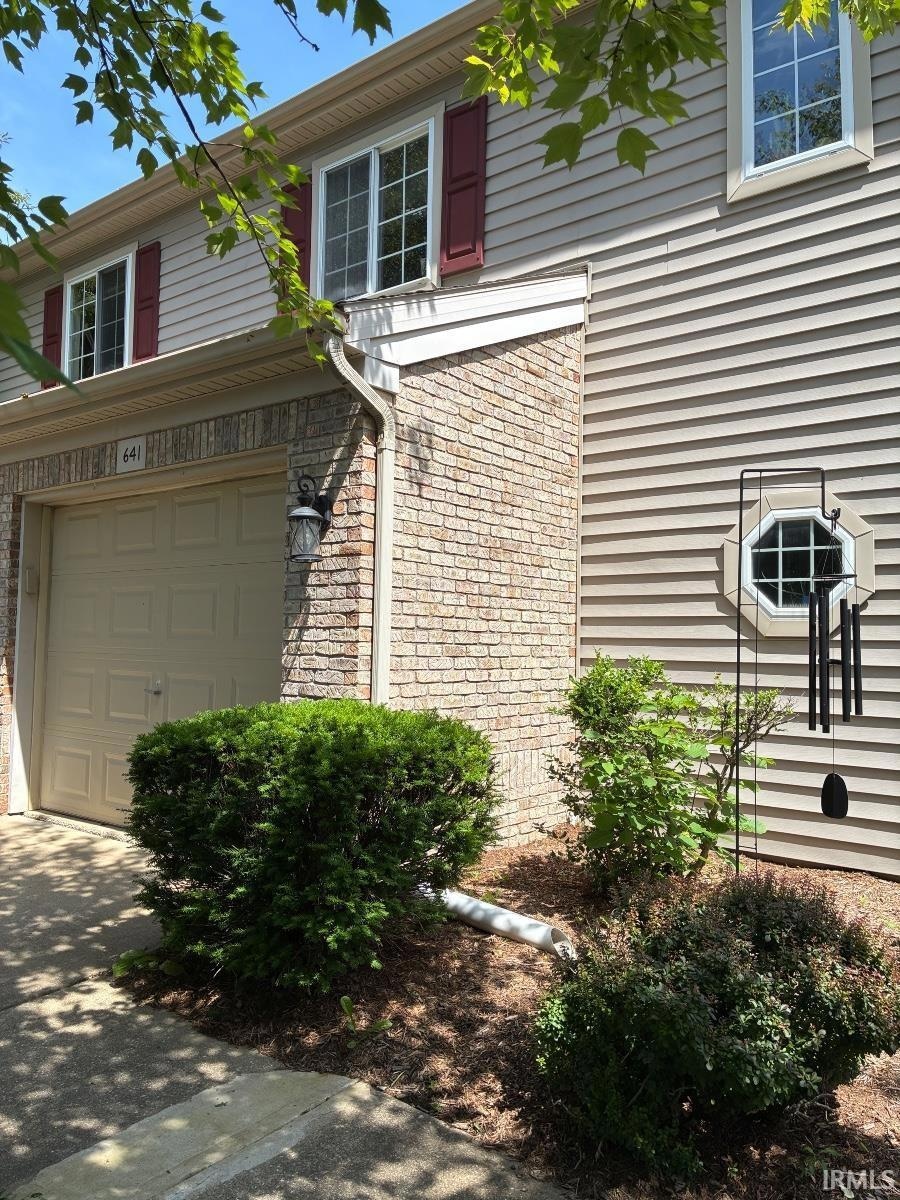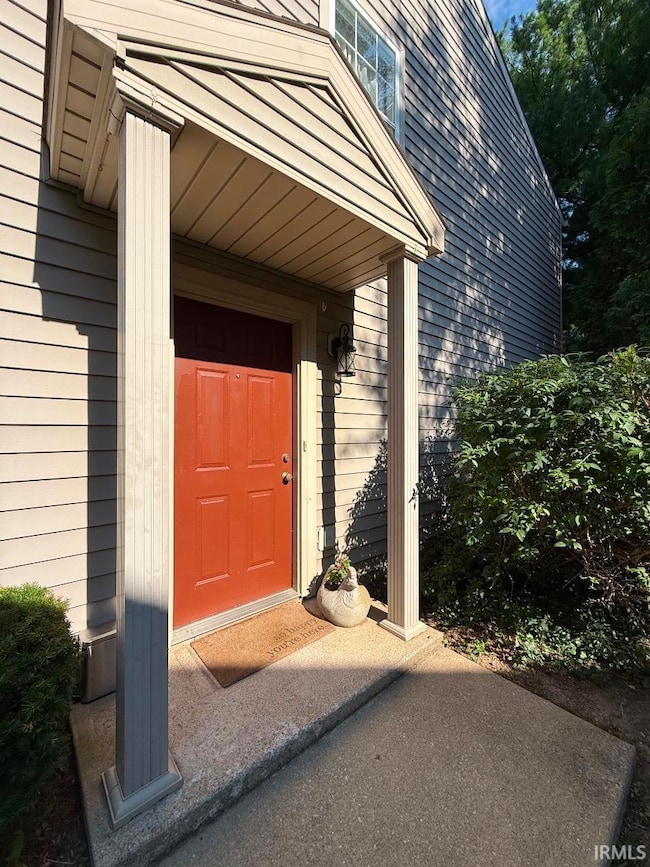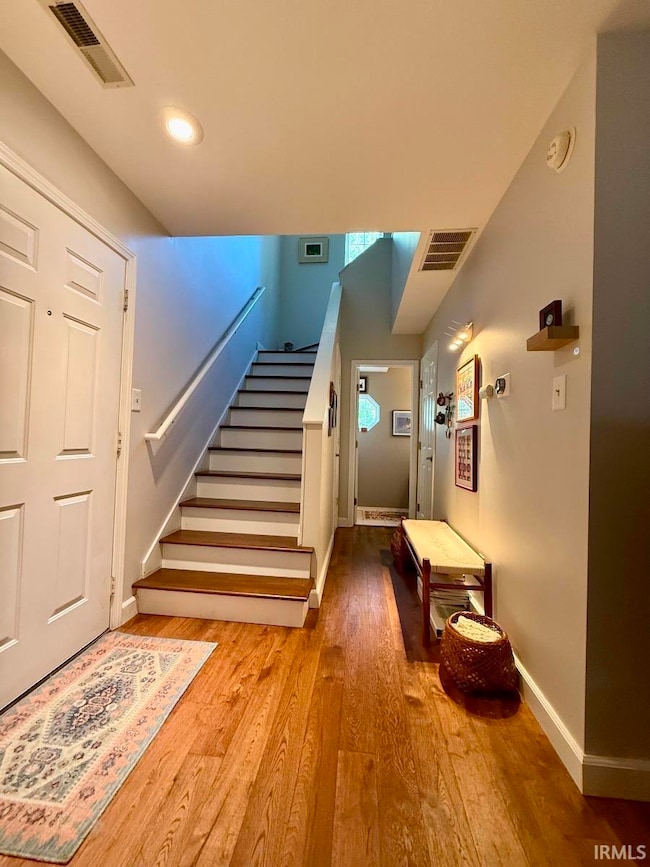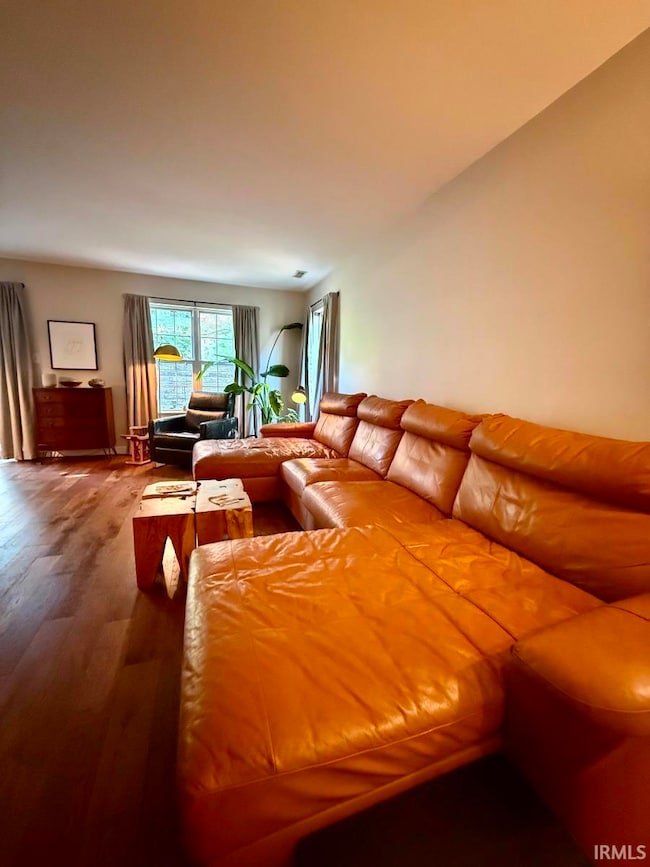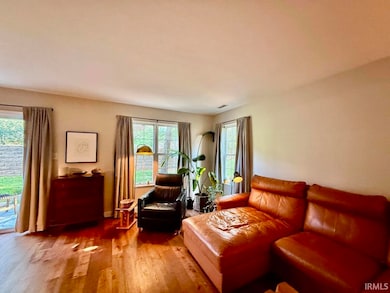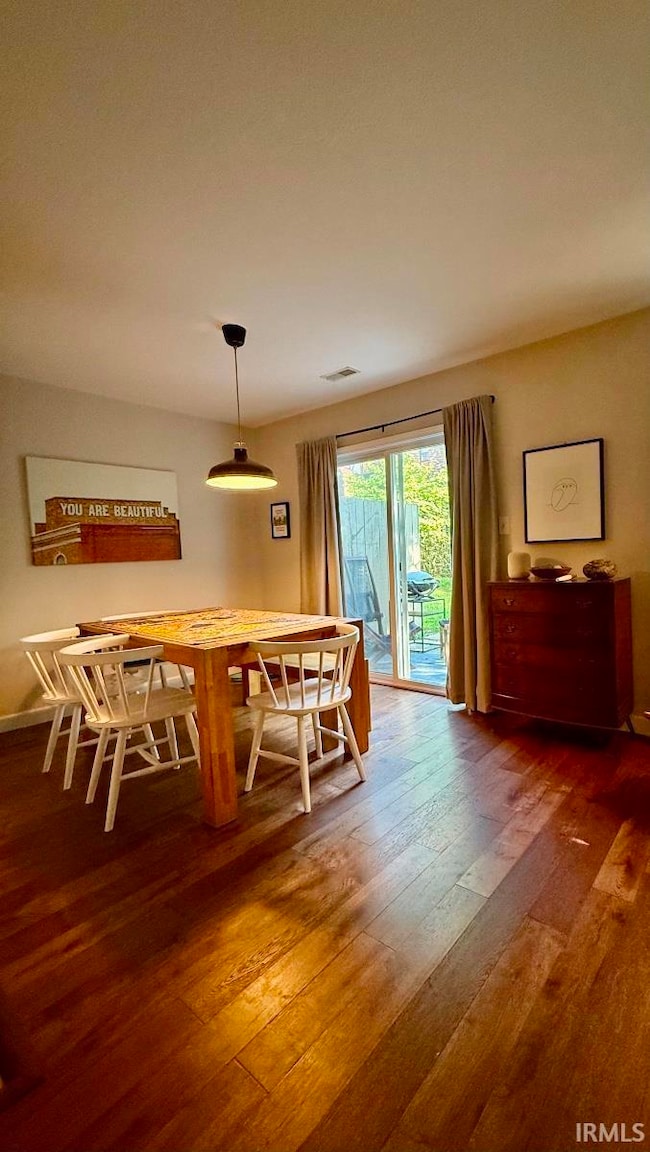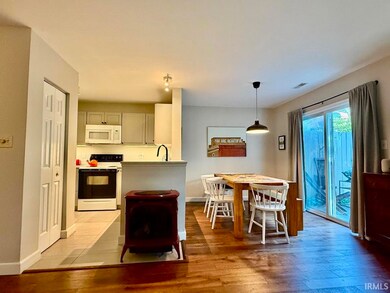641 Bayberry Ct W Bloomington, IN 47401
Winslow Farm NeighborhoodEstimated payment $1,692/month
Highlights
- Open Floorplan
- Partially Wooded Lot
- Backs to Open Ground
- Bloomington High School South Rated A
- Traditional Architecture
- Wood Flooring
About This Home
Don't miss this very well-maintained 3-bedroom, 2.5-bathroom townhome in desirable Winslow Farms Bayberry! This move-in ready home has been thoughtfully updated with beautiful hardwood flooring throughout the main living areas, ceramic tile in bathrooms and kitchen for easy maintenance, and modern kitchen cabinetry that creates a fresh, contemporary feel. The open-concept living space centers around a cozy gas fireplace, perfect for entertaining guests or relaxing after a long day. Recent upgrades include a new energy-efficient refrigerator, ensuring you'll have modern convenience from day one. The thoughtful layout features a master suite with private en-suite bathroom, while additional bedrooms offer flexibility for home office space or guest accommodations. A conveniently located half bath on the main level adds functionality for daily living and entertaining. Outside, you'll appreciate the low-maintenance exterior with HOA handling landscaping duties, an attached garage with additional storage space, and a private patio or deck area perfect for outdoor relaxation and entertaining. Location is everything, and the Bayberry neighborhood is known for its proximity to Indiana University, shopping, and public transportation. Direct bus line access provides easy commuting to campus and downtown, while you're just walking distance from parks and recreational facilities with quick access to major highways. This prime location makes it unbeatable for students, professionals, and anyone who values convenience and connectivity to everything Bloomington has to offer. With its combination of quality updates, thoughtful design, and premium location, this townhome represents an exceptional opportunity in one of the area's most sought-after communities
Listing Agent
Paradigm Realty Solutions Brokerage Phone: 574-485-2348 Listed on: 06/21/2025
Property Details
Home Type
- Condominium
Est. Annual Taxes
- $1,922
Year Built
- Built in 1999
Lot Details
- Backs to Open Ground
- Partially Wooded Lot
HOA Fees
- $300 Monthly HOA Fees
Parking
- 1 Car Attached Garage
- Garage Door Opener
- Driveway
- Off-Street Parking
Home Design
- Traditional Architecture
- Brick Exterior Construction
- Slab Foundation
- Poured Concrete
- Asphalt Roof
- Vinyl Construction Material
Interior Spaces
- 2-Story Property
- Open Floorplan
- Ceiling Fan
- 1 Fireplace
- Utility Room in Garage
- Attic Fan
- Disposal
Flooring
- Wood
- Carpet
Bedrooms and Bathrooms
- 3 Bedrooms
- En-Suite Primary Bedroom
- Bathtub with Shower
Laundry
- Laundry on main level
- Electric Dryer Hookup
Finished Basement
- Exterior Basement Entry
- Natural lighting in basement
Home Security
Schools
- Templeton Elementary School
- Jackson Creek Middle School
- Bloomington South High School
Utilities
- Forced Air Heating and Cooling System
- SEER Rated 13+ Air Conditioning Units
- Cable TV Available
Additional Features
- Energy-Efficient Thermostat
- Porch
- Suburban Location
Listing and Financial Details
- Assessor Parcel Number 53-08-09-412-008.000-009
- Seller Concessions Not Offered
Community Details
Overview
- Winslow Farm Bayberry Subdivision
Security
- Fire and Smoke Detector
Map
Home Values in the Area
Average Home Value in this Area
Tax History
| Year | Tax Paid | Tax Assessment Tax Assessment Total Assessment is a certain percentage of the fair market value that is determined by local assessors to be the total taxable value of land and additions on the property. | Land | Improvement |
|---|---|---|---|---|
| 2024 | $2,373 | $238,500 | $60,000 | $178,500 |
| 2023 | $1,970 | $207,600 | $60,000 | $147,600 |
| 2022 | $1,882 | $192,500 | $60,000 | $132,500 |
| 2021 | $1,718 | $176,600 | $60,000 | $116,600 |
| 2020 | $1,435 | $155,800 | $50,000 | $105,800 |
| 2019 | $1,244 | $139,000 | $30,000 | $109,000 |
| 2018 | $1,237 | $137,800 | $30,000 | $107,800 |
| 2017 | $1,015 | $125,800 | $21,000 | $104,800 |
| 2016 | $903 | $118,900 | $21,000 | $97,900 |
| 2014 | $823 | $112,700 | $21,000 | $91,700 |
Property History
| Date | Event | Price | List to Sale | Price per Sq Ft | Prior Sale |
|---|---|---|---|---|---|
| 08/22/2025 08/22/25 | Price Changed | $234,900 | -3.3% | $173 / Sq Ft | |
| 07/21/2025 07/21/25 | Price Changed | $242,900 | -0.8% | $179 / Sq Ft | |
| 06/21/2025 06/21/25 | For Sale | $244,900 | +75.3% | $181 / Sq Ft | |
| 05/14/2018 05/14/18 | Sold | $139,700 | -0.1% | $103 / Sq Ft | View Prior Sale |
| 03/20/2018 03/20/18 | Pending | -- | -- | -- | |
| 03/19/2018 03/19/18 | For Sale | $139,900 | +18.6% | $103 / Sq Ft | |
| 04/29/2013 04/29/13 | Sold | $118,000 | -3.7% | $88 / Sq Ft | View Prior Sale |
| 03/10/2013 03/10/13 | Pending | -- | -- | -- | |
| 03/04/2013 03/04/13 | For Sale | $122,500 | -- | $91 / Sq Ft |
Purchase History
| Date | Type | Sale Price | Title Company |
|---|---|---|---|
| Deed | $240,000 | Mcauley Law Llc | |
| Quit Claim Deed | -- | None Available | |
| Interfamily Deed Transfer | -- | None Available | |
| Deed | $139,700 | -- | |
| Warranty Deed | $139,700 | John Bethell Title Company Inc | |
| Warranty Deed | -- | None Available | |
| Warranty Deed | -- | None Available | |
| Warranty Deed | -- | None Available |
Mortgage History
| Date | Status | Loan Amount | Loan Type |
|---|---|---|---|
| Previous Owner | $94,400 | New Conventional | |
| Previous Owner | $96,000 | New Conventional |
Source: Indiana Regional MLS
MLS Number: 202523859
APN: 53-08-09-412-008.000-009
- 704 Bayberry Ct E Unit E
- 420 E Laurelwood Ct
- 2210 S Laurelwood Cir
- 1017 E Erin Ct
- 2360 S Henderson St
- 2352 S Burberry Ln
- 510 E Graham Place
- 2900 Block S Walnut St
- 424 S Walnut St
- 1110 S Walnut St
- 1004 S Henderson St
- 2261 S Olde Mill Dr
- 2462 S Burberry Ln
- 2488 S Brittany Ln
- 608 E Winslow Farm Dr
- 500 E Moss Creek Dr
- 729 E Moss Creek Cir
- 1317 E Short St
- 1313 E Short St
- 1305 E Short St
- 2120 S Azalea Ln
- 701 E Summit View Place
- 432 E Laurelwood Dr
- 562 E Graham Place
- 1775 S Henderson St
- 517 E Graham Place
- 2457 S Burberry Ln
- 2446 S Brittany Ln
- 1631 S Huntington Dr
- 2473 S Brittany Ln
- 212 E Vermilya Ave
- 210 E Vermilya Ave
- 410 E Hillside Dr
- 406 E Hillside Dr Unit 1
- 1429 S Washington St
- 1429 S Washington St
- 2780 S Walnut Street Pike
- 1100 E Hillside Dr
- 2310 S Madison St
- 1203 S Fess Ave
