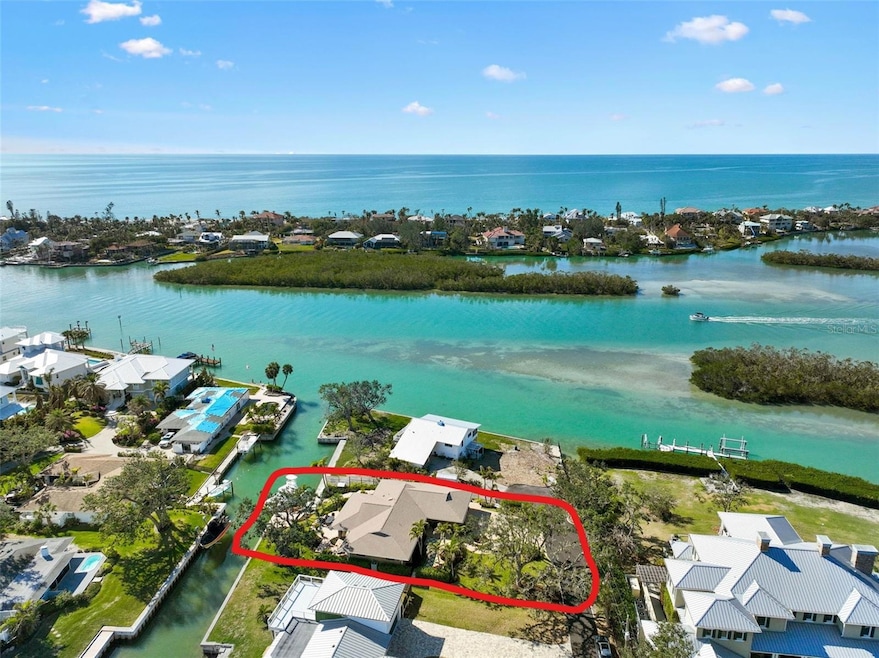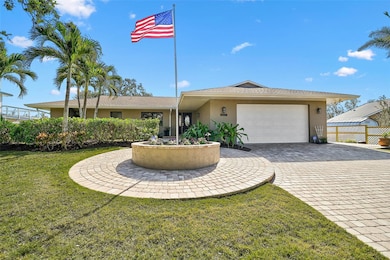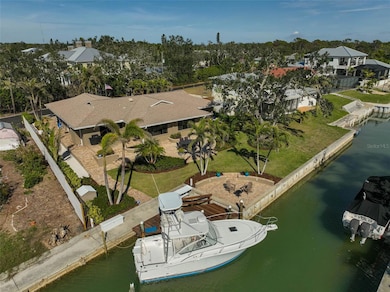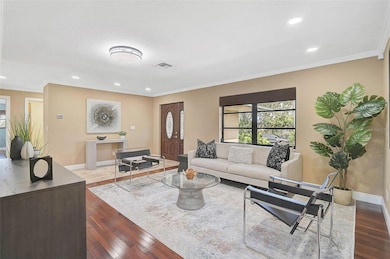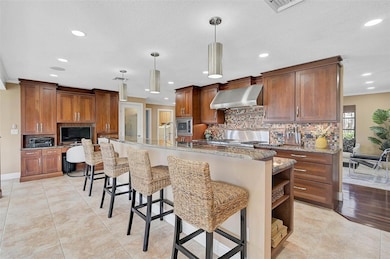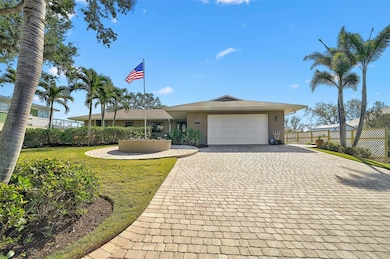
641 Bayshore Rd Nokomis, FL 34275
Estimated payment $9,789/month
Highlights
- 90 Feet of Salt Water Canal Waterfront
- Dock has access to electricity and water
- Oak Trees
- Laurel Nokomis School Rated A-
- Water access To Gulf or Ocean
- Intracoastal View
About This Home
The PERFECT boating lifestyle set-up! Well-built home that sits high and dry yet close to the Jetties and Open Water! No flooding or hurricane damage. Perfectly nestled between the culturally rich Sarasota and the quaint charm of Venice, this home is your gateway to the Nokomis, Siesta Key, and Venice beaches. Here, life unfolds in a symphony of sun, sand, and sea! The No. 1 rated Pine View School is nearby. Indeed, you may indulge in every hobby you can dream of. Traverse the Legacy Biking Trail, unwind with a round of trap, skeet or sporting clays at Knights Trail Park, or get your equine fix at Fox Lea Farm. Dine and shop by golf cart along the waterfront, and embrace the home’s signature activities: sunset gazing, boating, and fishing. Step out to your boat in the back yard and be on the Gulf of America in minutes. For those who crave an unmatched waterfront existence, there's simply no comparison. This modern abode perches regally on a lot crafted for outdoor enjoyment, with professional landscaping, and terraced paver areas that invite you to bask in the glory of Florida Gulf Coast sunsets. Elegant landscape lighting casts a glow on the three mature oak trees, showcasing the home's natural allure. Step into a chef's kitchen that's a culinary dreamland, boasting a Wolf gourmet range, a Sub-Zero refrigerator-freezer, and a Bosch dishwasher. Custom-built, solid cherry cabinets with soft-close features and a walk-in butler’s pantry provide endless storage. The heart of this home is the 12-foot granite island, complete with an eat-in bar, overlooking two chef-curated vegetable and herb gardens and the soothing intracoastal waters. Large windows and sliders bathe the space in natural light, blurring the lines between indoors and out. A true split floor plan keeps the master en-suite distinct from two additional bedrooms, each boasting custom-built walk-in closets. The oversized garage, freshly coated in epoxy, is a dream for organization and storage, ideally suited for your fishing and boating gear. The dock stands ready for your catch of the day, equipped with a custom fillet table, fresh water, dock box storage, and dockside power. Don't miss your chance to experience this truly exceptional home!
Listing Agent
HOMESMART Brokerage Phone: 407-476-0461 License #3430611 Listed on: 02/14/2025

Home Details
Home Type
- Single Family
Est. Annual Taxes
- $3,948
Year Built
- Built in 1981
Lot Details
- 0.35 Acre Lot
- Lot Dimensions are 90x168
- 90 Feet of Salt Water Canal Waterfront
- Property fronts a saltwater canal
- North Facing Home
- Mature Landscaping
- Private Lot
- Well Sprinkler System
- Oak Trees
- Garden
- Property is zoned RSF1
Parking
- 2 Car Attached Garage
- Oversized Parking
- Ground Level Parking
- Garage Door Opener
- Secured Garage or Parking
- Guest Parking
- Golf Cart Parking
Home Design
- Slab Foundation
- Shingle Roof
- Stucco
Interior Spaces
- 2,162 Sq Ft Home
- 1-Story Property
- Open Floorplan
- Crown Molding
- High Ceiling
- Ceiling Fan
- Shades
- Sliding Doors
- Great Room
- Family Room Off Kitchen
- Combination Dining and Living Room
- Intracoastal Views
Kitchen
- Eat-In Kitchen
- Walk-In Pantry
- Indoor Grill
- Recirculated Exhaust Fan
- Microwave
- Freezer
- Ice Maker
- Bosch Dishwasher
- Dishwasher
- Wolf Appliances
- Stone Countertops
- Solid Wood Cabinet
Flooring
- Wood
- Laminate
- Tile
Bedrooms and Bathrooms
- 3 Bedrooms
- Split Bedroom Floorplan
- Walk-In Closet
- 2 Full Bathrooms
Laundry
- Laundry Room
- Dryer
- Washer
Home Security
- Security System Owned
- Security Fence, Lighting or Alarms
- Fire and Smoke Detector
Outdoor Features
- Water access To Gulf or Ocean
- Access To Intracoastal Waterway
- No Fixed Bridges
- Access to Saltwater Canal
- Davits
- Seawall
- Dock has access to electricity and water
- Dock made with wood
- Open Dock
- Exterior Lighting
- Outdoor Grill
- Rain Gutters
Schools
- Pine View Elementary School
- Laurel Nokomis Middle School
- Venice Senior High School
Utilities
- Central Heating and Cooling System
- Heating System Uses Propane
- Thermostat
- Propane
- Water Filtration System
- 1 Water Well
- Tankless Water Heater
- Gas Water Heater
- 1 Septic Tank
- Cable TV Available
Community Details
- No Home Owners Association
- J K & Myrtle Hill Sub Community
- J K & Myrtle Hill Sub Subdivision
Listing and Financial Details
- Visit Down Payment Resource Website
- Tax Lot 4
- Assessor Parcel Number 0168090004
Matterport 3D Tour
Map
Home Values in the Area
Average Home Value in this Area
Tax History
| Year | Tax Paid | Tax Assessment Tax Assessment Total Assessment is a certain percentage of the fair market value that is determined by local assessors to be the total taxable value of land and additions on the property. | Land | Improvement |
|---|---|---|---|---|
| 2024 | $3,817 | $343,228 | -- | -- |
| 2023 | $3,817 | $333,231 | $0 | $0 |
| 2022 | $3,723 | $323,525 | $0 | $0 |
| 2021 | $3,773 | $314,102 | $0 | $0 |
| 2020 | $3,785 | $309,765 | $0 | $0 |
| 2019 | $3,391 | $281,686 | $0 | $0 |
| 2018 | $3,308 | $276,434 | $0 | $0 |
| 2017 | $3,292 | $270,748 | $0 | $0 |
| 2016 | $3,281 | $406,500 | $209,900 | $196,600 |
| 2015 | $3,340 | $403,400 | $209,900 | $193,500 |
| 2014 | $3,326 | $257,385 | $0 | $0 |
Property History
| Date | Event | Price | List to Sale | Price per Sq Ft |
|---|---|---|---|---|
| 09/09/2025 09/09/25 | Price Changed | $1,795,000 | -5.3% | $830 / Sq Ft |
| 07/14/2025 07/14/25 | For Sale | $1,895,000 | 0.0% | $877 / Sq Ft |
| 07/11/2025 07/11/25 | Off Market | $1,895,000 | -- | -- |
| 06/22/2025 06/22/25 | Price Changed | $1,895,000 | -4.1% | $877 / Sq Ft |
| 05/29/2025 05/29/25 | Price Changed | $1,975,000 | -8.1% | $914 / Sq Ft |
| 03/28/2025 03/28/25 | Price Changed | $2,150,000 | -6.5% | $994 / Sq Ft |
| 02/14/2025 02/14/25 | For Sale | $2,300,000 | -- | $1,064 / Sq Ft |
Purchase History
| Date | Type | Sale Price | Title Company |
|---|---|---|---|
| Interfamily Deed Transfer | -- | American United Title Co Inc | |
| Deed | $219,000 | -- |
Mortgage History
| Date | Status | Loan Amount | Loan Type |
|---|---|---|---|
| Open | $445,000 | Purchase Money Mortgage |
About the Listing Agent

A highly skilled licensed real estate sales associate at The Lingley Group at PalmerHouse Properties, I spend my time focused on you and your needs.
I am dedicated to helping you achieve your real estate goals with rigorous standards and extraordinary integrity, you can expect a sound and seamless real estate experience. I'll guide you through every step of the real estate transaction by providing professional, responsive and attentive real estate services.
Want an agent who'll
Kimberly's Other Listings
Source: Stellar MLS
MLS Number: N6137237
APN: 0168-09-0004
- 509 Shore Rd
- 529 Shore Rd
- 471 Bayshore Rd
- 601 Shore Rd
- 914 Mc Hill Rd Unit B
- 559 Bob Hope Dr
- 931 Bayshore Rd
- 929 Casey Cove Dr
- 507 Casey Key Rd
- 404 Bayshore Rd
- 401 Shore Rd Unit 403
- 416 Casey Key Rd
- 427 Casey Key Rd Unit 1
- 154 Inlets Blvd
- 0 Bayshore Rd Unit MFRN6137578
- 148 Inlets Blvd Unit 148
- 307 Winfield Way
- 1109 Bayshore Rd
- 0 Casey Key Rd Unit MFRA4628430
- 175 Inlets Blvd Unit 175
- 309 Shore T Rd
- 109 Bayshore Rd Unit 9
- 100 Bayshore Rd Unit C
- 230 Laurel Hollow Dr Unit 16
- 249 Avenida de La Isla
- 600 Carriage House Ln Unit 201
- 201 Laurel Rd E
- 210 Albee Rd W
- 255 Tamiami Trail N Unit 38
- 208 Palmetto Rd W
- 214 Spanish Lakes Dr
- 213 Palmetto Rd W
- 17027 Coral Dr
- 17043 Coral Key Dr
- 17063 Coral Key Dr
- 1711 Settlers Dr Unit 7
- 624 S Casey Key Rd
- 200 3rd St E Unit 200
- 521 Pameto Rd
- 647 Church St Unit A
