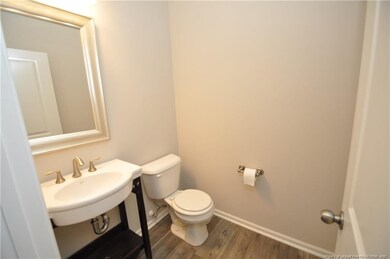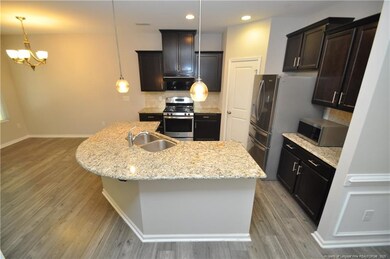Highlights
- Open Floorplan
- Wood Flooring
- Granite Countertops
- Apex Elementary School Rated A-
- 1 Fireplace
- Community Pool
About This Home
This sparkling townhome is located in a prime Apex locale just minutes from the vibrant and historic downtown area, US1/HWY55/I-540, Beaver Creek Shopping center, local schools, parks and much more. Its welcoming interior lives large with an open floorplan anchored around a stunning kitchen featuring gorgeous granite counters, a double bowl undermount stainless steel sink, Espresso cabinetry, a tile backsplash, sleek stainless appliances & even a gas range! A beautiful family room boasts double windows as well as a cozy gas log fireplace with a stunning stone-clad accent wall. The family room blends seamlessly with an adjacent dining area; this design is on that works perfectly for today's more casual lifestyle. Before heading upstairs be sure to check out the private covered rear porch overlooking a wooded buffer as well as the attached 1 car garage with direct interior access. Head upstairs and you'll find all three bedrooms as well as a conveniently located laundry room (with washer and dryer included). Bedrooms #2 and #3 are both generously proportioned and enjoy easy access to a full hall bathroom. An impressive primary suite boasts a walk-in closet and a private bathroom with 2 sinks, a garden tub, plank tiled floors, a private water closet and a separate shower.
Listing Agent
SCHAMBS PROPERTY MANAGEMENT GROUP, INC. License #229285 Listed on: 10/16/2025
Townhouse Details
Home Type
- Townhome
Est. Annual Taxes
- $3,321
Year Built
- Built in 2014
Parking
- 1 Car Attached Garage
Interior Spaces
- 1,712 Sq Ft Home
- 2-Story Property
- Open Floorplan
- Ceiling Fan
- 1 Fireplace
- Insulated Windows
- Blinds
- Entrance Foyer
- Combination Dining and Living Room
- Storage
Kitchen
- Eat-In Kitchen
- Range Hood
- Dishwasher
- Kitchen Island
- Granite Countertops
- Disposal
Flooring
- Wood
- Carpet
- Tile
- Luxury Vinyl Tile
- Vinyl
Bedrooms and Bathrooms
- 3 Bedrooms
- Walk-In Closet
- Double Vanity
- Bathtub with Shower
- Walk-in Shower
Laundry
- Laundry on upper level
- Dryer
- Washer
Schools
- Wake County Schools Middle School
- Wake County Schools High School
Additional Features
- Covered Patio or Porch
- Central Air
Listing and Financial Details
- Security Deposit $1,995
- Property Available on 10/16/25
Community Details
Overview
- 55 James At Midtown Subdivision
Recreation
- Community Pool
Pet Policy
- No Pets Allowed
Map
Source: Doorify MLS
MLS Number: LP751958
APN: 0741.07-77-0637-000
- 630 Briarcliff St
- 314 Wrenn St
- 273 Williams Grove Ln Unit Lot 62
- 269 Williams Grove Ln
- 105 Cunningham St
- 265 Williams Grove Ln
- 281 Williams Grove Ln
- 285 Williams Grove Ln
- 285 Williams Grove Ln Unit Lot 65
- 295 Williams Grove Ln Unit Lot 67
- 245 Williams Grove Ln
- 225 Old Grove Ln
- 253 Williams Grove Ln
- 257 Williams Grove Ln Unit Lot 58
- 298 Williams Grove Ln N
- 298 Williams Grove Ln N Unit 68
- 294 Williams Grove Ln
- 294 Williams Grove Ln Unit 69
- 286 Williams Grove Ln Unit Lot 71
- 278 Williams Grove Ln Unit Lot 73
- 706 Treviso Ln
- 303 Linwood St
- 1501 Amethyst Crest Way
- 400 N Tunstall Ave
- 1000 Broadstone Way Unit A2
- 1000 Broadstone Way Unit B1
- 1000 Broadstone Way Unit B3
- 1000 Broadstone Way
- 606 Sawcut Ln
- 506 N Tunstall Ave
- 200 E Moore St Unit D
- 200 E Moore St Unit B
- 146 Forthview Way
- 1309 Empty Nest Way
- 1434 Salem Creek Dr
- 343 Great Northern Station
- 501 W Chatham St
- 102 Milky Way Dr
- 1000 Brynmar Oaks Dr
- 2000 Kiftsgate Ln







