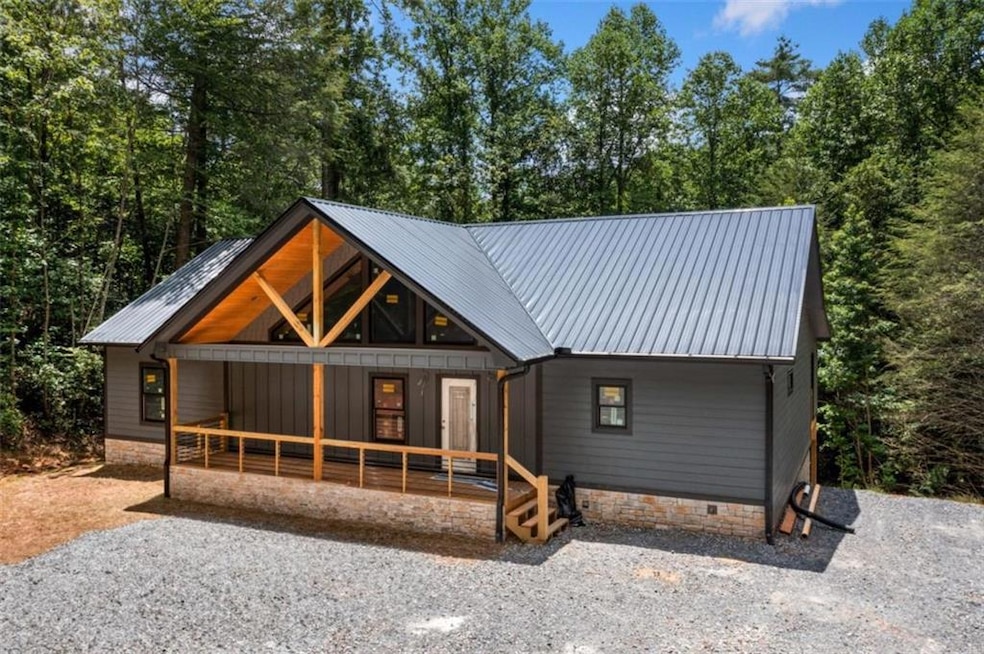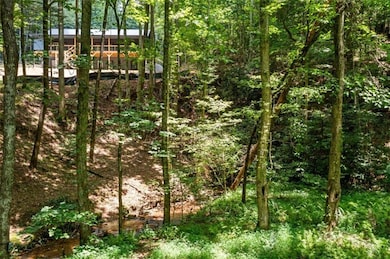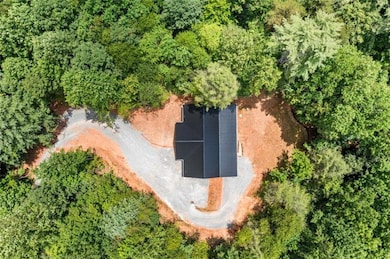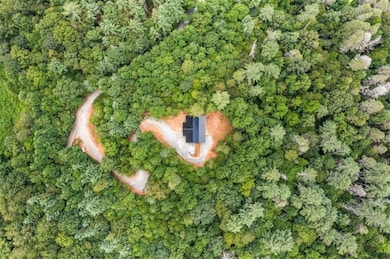641 Bryant Farm Ln Ellijay, GA 30540
Estimated payment $5,368/month
Highlights
- Water Views
- 2.33 Acre Lot
- Craftsman Architecture
- Home fronts a creek
- Open Floorplan
- Great Room with Fireplace
About This Home
Welcome to your dream mountain escape! Nestled on 2.33 gorgeous AC with the musical sounds of Bryant Creek flowing along the rear of the property, this new construction home is nearing completion & ready to impress. Durable Hardie board siding, metal roof & stacked stone clad foundation provide both beauty & long-lasting protection. A spacious, covered front porch invites you inside to a wide-open great room floor plan where rustic elegance takes center stage featuring a wormwood-clad ceiling, rough sawn kitchen cabinetry & custom windows that follow the soaring roofline. The chef's kitchen offers abundant counter space, long peninsula w/seating ideal for entertaining & pantry. Overlooking the dramatic great room w/floor-to-ceiling stacked stone fireplace & oversized windows, the living space flows effortlessly to the full-length rear porch. Relax year-round with the sights & sounds of the tumbling creek & the warmth of an outdoor fireplace on cool mountain evenings. The main level also includes a "tech room" perfect for smart home setup, small office, or craft room. The private master wing features vaulted ceilings, perfect blend of wood & drywall finishes, access to the rear porch & views of the water. The spa-like ensuite has a walk-in shower with wood-look tile, double sink granite vanity & separate his & her closets. 2 add'l BRs & a full bath w/tiled tub/shower combo sit on the opposite wing of the home, along with a spacious laundry room. The terrace level offers a massive entertaining space complete with full bar or 2nd kitchen, office/4th BR, full bath & large mechanical room. Step outside to the lower patio or meander over to splash in the creek. Tucked away with only 1/2 a mile of gravel road, you'll enjoy peace & privacy while still being an easy drive to the charming shops & restaurants of DT Ellijay, vineyards & endless outdoor adventures. Don't miss this rare opportunity to own a brand-new mtn home w/the perfect blend of luxury, nature & convenience!
Home Details
Home Type
- Single Family
Est. Annual Taxes
- $1,050
Year Built
- Built in 2025 | Under Construction
Lot Details
- 2.33 Acre Lot
- Home fronts a creek
- Property fronts a county road
- Level Lot
- Private Yard
Parking
- 1 Car Garage
- Driveway
Property Views
- Water
- Woods
Home Design
- Craftsman Architecture
- Country Style Home
- Rustic Architecture
- Metal Roof
- Concrete Siding
- Cement Siding
- Stone Siding
- Concrete Perimeter Foundation
Interior Spaces
- 2-Story Property
- Open Floorplan
- Vaulted Ceiling
- Recessed Lighting
- Gas Log Fireplace
- Stone Fireplace
- Insulated Windows
- Great Room with Fireplace
- 2 Fireplaces
- Den
- Ceramic Tile Flooring
Kitchen
- Open to Family Room
- Breakfast Bar
- Electric Range
- Microwave
- Dishwasher
- Solid Surface Countertops
- Wood Stained Kitchen Cabinets
Bedrooms and Bathrooms
- 4 Bedrooms | 3 Main Level Bedrooms
- Primary Bedroom on Main
- Split Bedroom Floorplan
- Dual Closets
- Walk-In Closet
- Dual Vanity Sinks in Primary Bathroom
- Shower Only
Laundry
- Laundry in Mud Room
- Laundry Room
- Laundry on main level
Basement
- Basement Fills Entire Space Under The House
- Interior and Exterior Basement Entry
- Finished Basement Bathroom
- Natural lighting in basement
Home Security
- Carbon Monoxide Detectors
- Fire and Smoke Detector
Outdoor Features
- Creek On Lot
- Covered Patio or Porch
- Outdoor Fireplace
- Rain Gutters
Schools
- Ellijay Elementary School
- Clear Creek Middle School
- Gilmer High School
Utilities
- Central Heating and Cooling System
- 110 Volts
- Private Water Source
- Well
- Septic Tank
- High Speed Internet
- Cable TV Available
Community Details
- Bryant Creek Farms Subdivision
Listing and Financial Details
- Home warranty included in the sale of the property
- Tax Lot C3
Map
Home Values in the Area
Average Home Value in this Area
Tax History
| Year | Tax Paid | Tax Assessment Tax Assessment Total Assessment is a certain percentage of the fair market value that is determined by local assessors to be the total taxable value of land and additions on the property. | Land | Improvement |
|---|---|---|---|---|
| 2024 | $216 | $13,960 | $13,960 | $0 |
| 2023 | $223 | $13,960 | $13,960 | $0 |
| 2022 | $221 | $12,560 | $12,560 | $0 |
| 2021 | $249 | $12,560 | $12,560 | $0 |
| 2020 | $276 | $12,560 | $12,560 | $0 |
| 2019 | $284 | $12,560 | $12,560 | $0 |
| 2018 | $288 | $12,560 | $12,560 | $0 |
| 2017 | $206 | $8,360 | $8,360 | $0 |
| 2016 | $210 | $8,360 | $8,360 | $0 |
| 2015 | $161 | $6,520 | $6,520 | $0 |
| 2014 | $167 | $6,520 | $6,520 | $0 |
| 2013 | -- | $6,520 | $6,520 | $0 |
Property History
| Date | Event | Price | List to Sale | Price per Sq Ft |
|---|---|---|---|---|
| 11/06/2025 11/06/25 | For Sale | $999,900 | -- | $283 / Sq Ft |
Purchase History
| Date | Type | Sale Price | Title Company |
|---|---|---|---|
| Warranty Deed | $1,000 | -- | |
| Warranty Deed | $35,000 | -- | |
| Deed | $123,000 | -- | |
| Deed | $545,200 | -- |
Source: First Multiple Listing Service (FMLS)
MLS Number: 7681196
APN: 3091H-003
- 0 Bryant Farm Ln Unit 10489816
- 00 Double Knob Rd
- LOT 20 Big Ben Rd
- LOT 20 Big Ben Rd Unit 20
- 8393 Boardtown Rd
- 17 Amy Creek Cir
- 2046 Amy Creek Cir Unit 34
- 2046 Amy Creek Cir
- 17B Amy Creek Cir
- 515 Amy Creek Cir
- 865 Bryant Farm Ln
- 55 Mount Pleasant Dr
- 76 Creekside Rd
- Lot 2 Laurel Overlook Rd
- 170 Dustin Dr N
- 43 Dustin Dr
- 99 Dustin Dr S
- Lot 81 Lillie Dr
- 235 Arrowhead Pass
- 423 Laurel Creek Rd
- 1330 Old Northcutt Rd
- 25 Walhala Trail Unit ID1231291P
- 181 Sugar Mountain Rd Unit ID1252489P
- 266 Gates Club Rd
- 1390 Snake Nation Rd Unit ID1310911P
- 171 Boardtown Rd
- 664 Fox Run Dr
- 443 Fox Run Dr Unit ID1018182P
- 35 High Point Trail
- 22 Green Mountain Ct Unit ID1264827P
- 544 E Main St
- 168 Courier St
- 88 Black Gum Ln
- 24 Hamby Rd
- 78 Bluebird Ln
- 348 the Forest Has Eyes
- 122 N Riverview Ln
- 856 Ogden Dr







