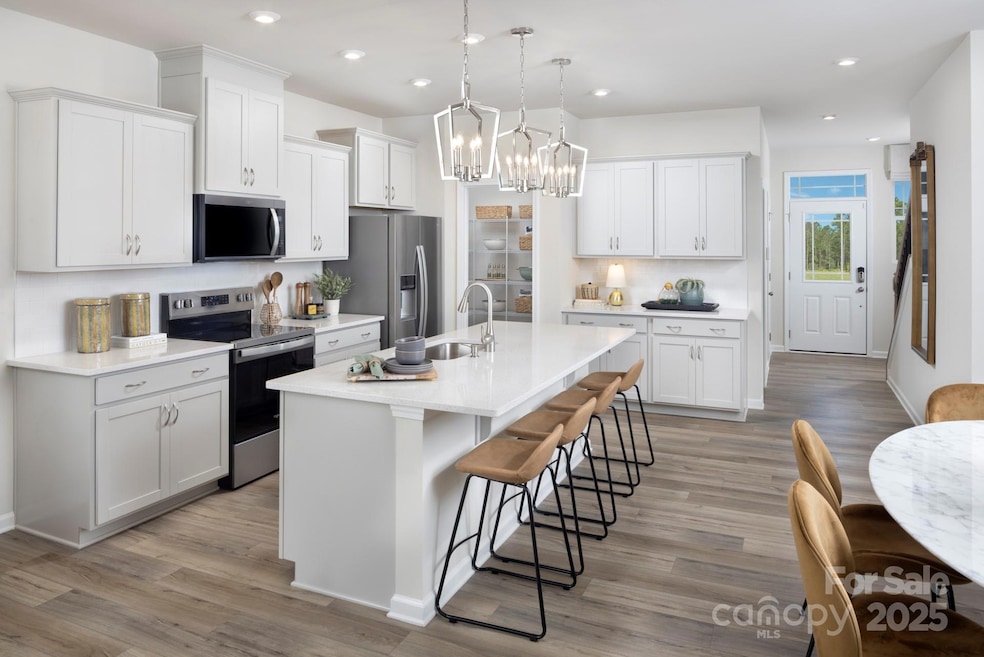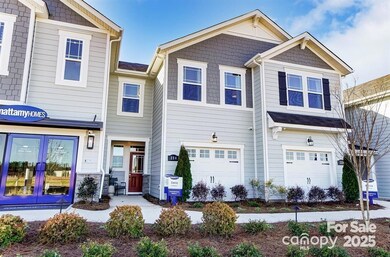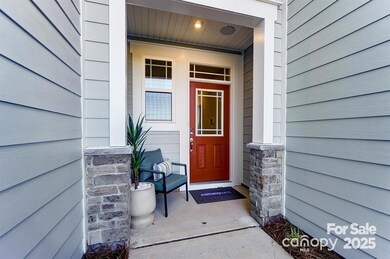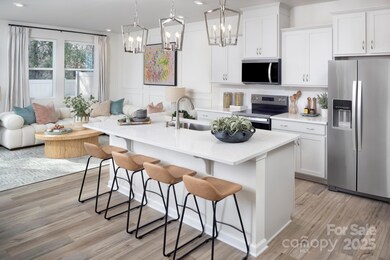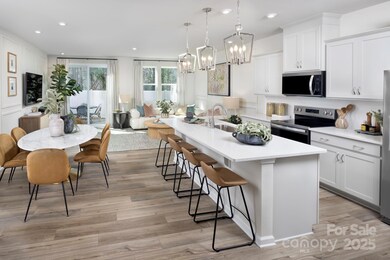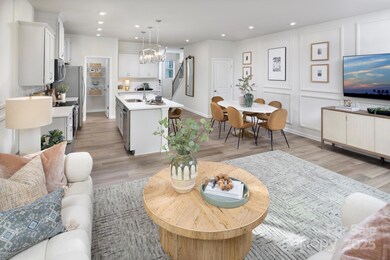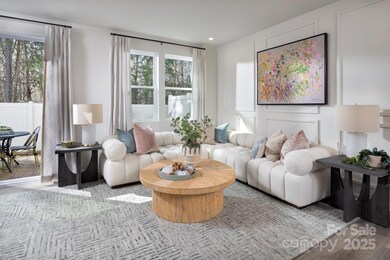641 Cassidy Ct Clover, SC 29710
Estimated payment $2,265/month
Highlights
- Community Cabanas
- Home Under Construction
- Arts and Crafts Architecture
- Larne Elementary School Rated A-
- Wooded Lot
- 1 Car Attached Garage
About This Home
Welcome to The Sierra, a beautifully designed townhome that blends modern convenience with timeless charm. This thoughtfully crafted home features a one car garage and a welcoming front porch, leading into a stylish foyer. The first floor boasts a convenient powder room, and well appointed kitchen with a breakfast area, a spacious island, and an open-concept gathering room, perfect for entertaining. Step outside to enjoy the private patio, ideal for outdoor relaxation. Upstairs, the owner's suite offers a peaceful retreat, complete with a walk-in closet and a spa-like en-suite bath, featuring a large shower with a built-in seat. A versatile loft provides additional living space, while the laundry room adds everyday convenience. Two additional bedrooms, a full bathroom, and a hall linen closet complete the upper level. With its smart layout and stylish finishes, The Sierra is designed for comfort and effortless living. Schedule your showing today!
Listing Agent
Mattamy Carolina Corporation Brokerage Email: jason.ratliff@mattamycorp.com License #296686 Listed on: 09/27/2025
Townhouse Details
Home Type
- Townhome
Year Built
- Home Under Construction
Lot Details
- Wooded Lot
HOA Fees
- $200 Monthly HOA Fees
Parking
- 1 Car Attached Garage
- Front Facing Garage
- Garage Door Opener
- Driveway
Home Design
- Home is estimated to be completed on 2/28/26
- Arts and Crafts Architecture
- Entry on the 1st floor
- Slab Foundation
Interior Spaces
- 2-Story Property
Kitchen
- Self-Cleaning Oven
- Electric Cooktop
- Microwave
- Plumbed For Ice Maker
- Dishwasher
- Disposal
Bedrooms and Bathrooms
- 3 Bedrooms
Laundry
- Laundry on upper level
- Washer and Electric Dryer Hookup
Schools
- Larne Elementary School
- Clover Middle School
- Clover High School
Utilities
- Air Filtration System
- Central Heating and Cooling System
- Vented Exhaust Fan
- Heat Pump System
- Electric Water Heater
Listing and Financial Details
- Assessor Parcel Number 0100601510
Community Details
Overview
- Kuester Association, Phone Number (704) 886-2460
- Built by Mattamy Homes
- Arbor Chase Subdivision, Sierra Floorplan
- Mandatory home owners association
Recreation
- Community Playground
- Community Cabanas
- Community Pool
- Dog Park
- Trails
Map
Home Values in the Area
Average Home Value in this Area
Property History
| Date | Event | Price | List to Sale | Price per Sq Ft |
|---|---|---|---|---|
| 10/12/2025 10/12/25 | Price Changed | $329,990 | -1.2% | $194 / Sq Ft |
| 09/25/2025 09/25/25 | For Sale | $333,965 | -- | $196 / Sq Ft |
Source: Canopy MLS (Canopy Realtor® Association)
MLS Number: 4307199
- 637 Cassidy Ct
- 327 Laura Elizabeth Ln
- 645 Cassidy Ct
- 323 Laura Elizabeth Ln
- 316 Laura Elizabeth Ln
- 315 Laura Elizabeth Ln
- 319 Laura Elizabeth Ln
- 331 Laura Elizabeth Ln
- 311 Laura Elizabeth Ln
- 1517 Garrett Landen Dr
- 774 Pine Haven Cir
- 798 Pinehaven Cir
- 865 Saint Paul Church Rd
- 1804 Tom Joye Rd
- 1050 Tom Joye Rd
- 918 Clover Park Dr
- 1262 Lawrence Rd
- 2060 Berrywood Ln
- 312 Flat Rock St
- 507 Flatrock St
- 601 N Main St Unit 106
- 708 Victory Gallop Ave
- 228 Sheffield Dr
- 1037 Jack Pine Rd
- 165 Canoga Ave
- 5327 Oaktree Dr
- 203 W Liberty St Unit 1W
- 467 Switch St
- 134 Lauren Ct
- 428 Castlebury Ct
- 368 Sublime Summer Ln
- 3500 Hackberry Dr
- 614 Bayou Cir
- 634 Springhouse Place
- 208 Ferncliff Dr
- 4141 Autumn Cove Dr
- 2060 Cutter Point Dr
- 1001 Wylie Springs Cir
- 4533 Longbriar Dr
- 113 Sycamore Ln
