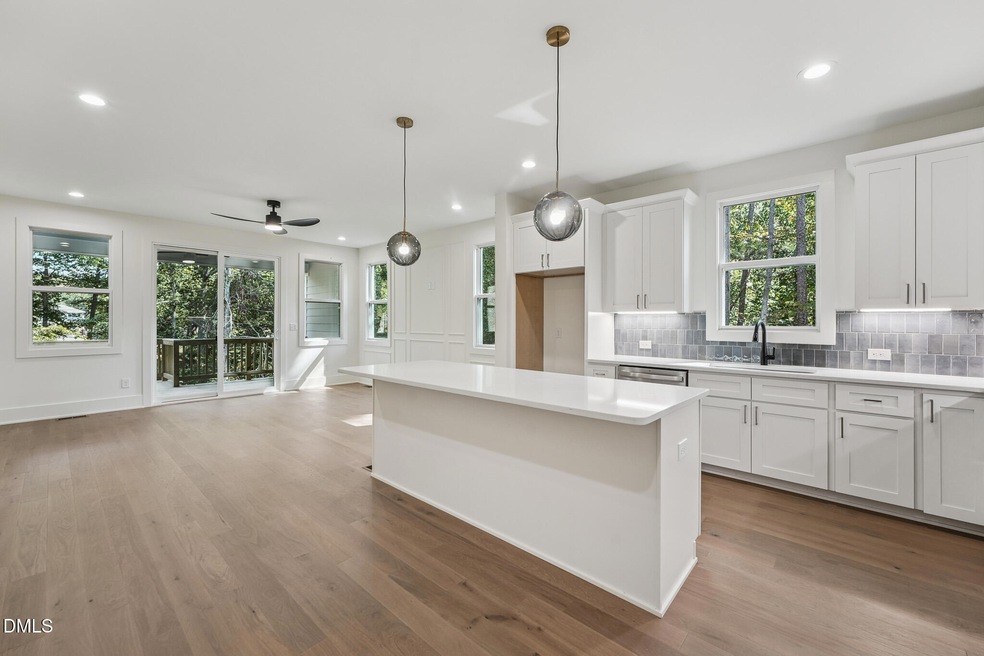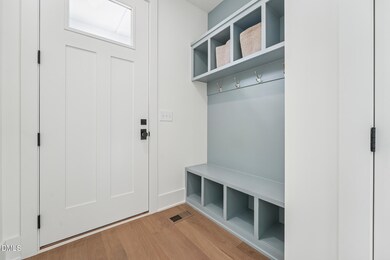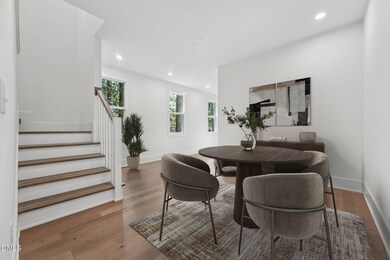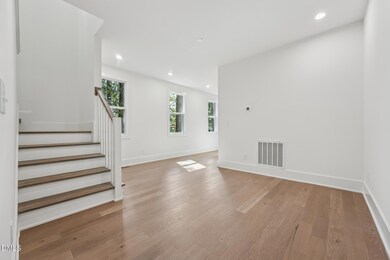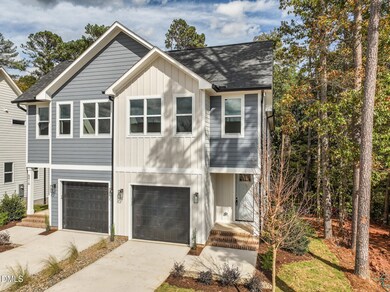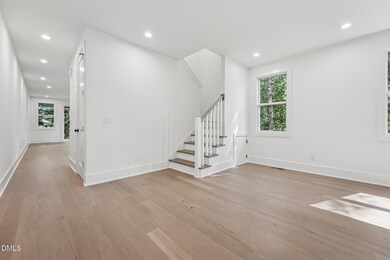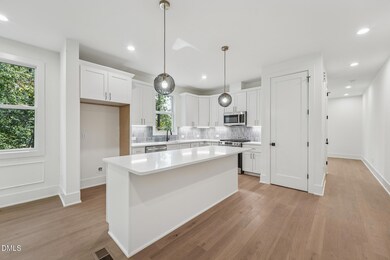641 Conover Rd Unit B Durham, NC 27703
Eastern Durham NeighborhoodEstimated payment $2,427/month
Highlights
- New Construction
- Home Energy Rating Service (HERS) Rated Property
- Transitional Architecture
- Open Floorplan
- Deck
- Wood Flooring
About This Home
Custom new construction low-maintenance home offering luxurious modern living! This single family attached home has 3 bedrooms plus an office, designed with thoughtful details and high-end finishes throughout. Lives like a single family home - only attached at garage and laundry room. The chef's kitchen is the heart of the home, featuring an oversized quartz island, 42'' wood cabinetry, GE stainless appliances, gas stove, tile backsplash and more. The open layout flows seamlessly into the family room for easy everyday living, with direct access to the covered porch for relaxing or entertaining outdoors. Upstairs, the tranquil primary suite feels like a retreat with a spa-inspired bath featuring dual quartz vanities, a walk-in tiled shower, and generous closet space. Secondary bedrooms and a centrally located laundry add comfort and convenience. Featuring 9' ceilings on both levels, engineered wood floors, upgraded carpet, solid 8' wood doors, LED lighting, and sleek black hardware throughout. With custom closet shelving and a finished garage with EV outlet, this home blends thoughtful design with effortless style- ready for you to move right in. Experience year-round comfort and lower energy costs in this thoughtfully designed, energy-efficient home, featuring a low HERS score and a conditioned, sealed crawl space for optimal performance. Ideally located near Brier Creek, RDU, RTP and just minutes to shopping, restaurants, and more. Enjoy a lifestyle of elegance, comfort, and convenience. Check out the other homes & floor plans starting from the mid $400s! Preferred lender incentive: receive up to 1% of your loan amount applied toward closing costs.
Townhouse Details
Home Type
- Townhome
Est. Annual Taxes
- $1,067
Year Built
- Built in 2024 | New Construction
Lot Details
- Landscaped with Trees
- Back and Front Yard
HOA Fees
- $115 Monthly HOA Fees
Parking
- 1 Car Attached Garage
- Electric Vehicle Home Charger
- Inside Entrance
- Front Facing Garage
- Private Driveway
- 1 Open Parking Space
Home Design
- Home is estimated to be completed on 10/10/25
- Transitional Architecture
- Raised Foundation
- Frame Construction
- Shingle Roof
- Board and Batten Siding
Interior Spaces
- 2,259 Sq Ft Home
- 2-Story Property
- Open Floorplan
- Built-In Features
- Smooth Ceilings
- Ceiling Fan
- Recessed Lighting
- Chandelier
- Entrance Foyer
- Family Room
- Dining Room
Kitchen
- Eat-In Kitchen
- Gas Range
- Plumbed For Ice Maker
- Dishwasher
- Stainless Steel Appliances
- Kitchen Island
- Quartz Countertops
- Disposal
Flooring
- Wood
- Carpet
- Tile
Bedrooms and Bathrooms
- 4 Bedrooms
- Primary bedroom located on second floor
- Walk-In Closet
- Double Vanity
- Separate Shower in Primary Bathroom
- Bathtub with Shower
- Separate Shower
Laundry
- Laundry Room
- Laundry on upper level
- Washer and Electric Dryer Hookup
Attic
- Pull Down Stairs to Attic
- Unfinished Attic
Eco-Friendly Details
- Home Energy Rating Service (HERS) Rated Property
- HERS Index Rating of 55 | Great energy performance
- Energy-Efficient Windows
- Energy-Efficient Construction
- Energy-Efficient HVAC
- Energy-Efficient Lighting
- Energy-Efficient Insulation
- Energy-Efficient Thermostat
Outdoor Features
- Deck
- Rain Gutters
- Front Porch
Schools
- Spring Valley Elementary School
- Neal Middle School
- Southern High School
Utilities
- Central Heating and Cooling System
- Heat Pump System
- Vented Exhaust Fan
- Tankless Water Heater
- Gas Water Heater
Listing and Financial Details
- Assessor Parcel Number 0860-27-9470
Community Details
Overview
- Association fees include insurance, ground maintenance
- Conover Property Owners Association, Inc Association, Phone Number (919) 514-1000
- Built by Thayer Homes
- Maintained Community
Security
- Resident Manager or Management On Site
Map
Home Values in the Area
Average Home Value in this Area
Property History
| Date | Event | Price | List to Sale | Price per Sq Ft |
|---|---|---|---|---|
| 12/01/2025 12/01/25 | Pending | -- | -- | -- |
| 11/21/2025 11/21/25 | Price Changed | $425,000 | -5.6% | $188 / Sq Ft |
| 11/01/2025 11/01/25 | Price Changed | $450,000 | -5.3% | $199 / Sq Ft |
| 10/10/2025 10/10/25 | For Sale | $475,000 | -- | $210 / Sq Ft |
Source: Doorify MLS
MLS Number: 10127109
- 639 Conover Rd Unit A
- 639 Conover Rd Unit B
- 635 Conover Rd Unit A
- 635 Conover Rd Unit B
- 637 Conover Rd Unit B
- 641 Conover Rd Unit A
- 637 Conover Rd Unit A
- 629 Conover Rd
- 631 Conover Rd
- 633 Conover Rd
- 634 Conover Rd
- 714 Weathervane Dr
- 309 Rondelay Dr
- 339 Olive Branch Rd
- 1125 Arbor Edge Ln
- 304 Wellwater Ave
- 1056 Arbor Edge Ln
- 1417 Underbrush Dr
- 2020 Rockface Way
- 621 Wellwater Ave
