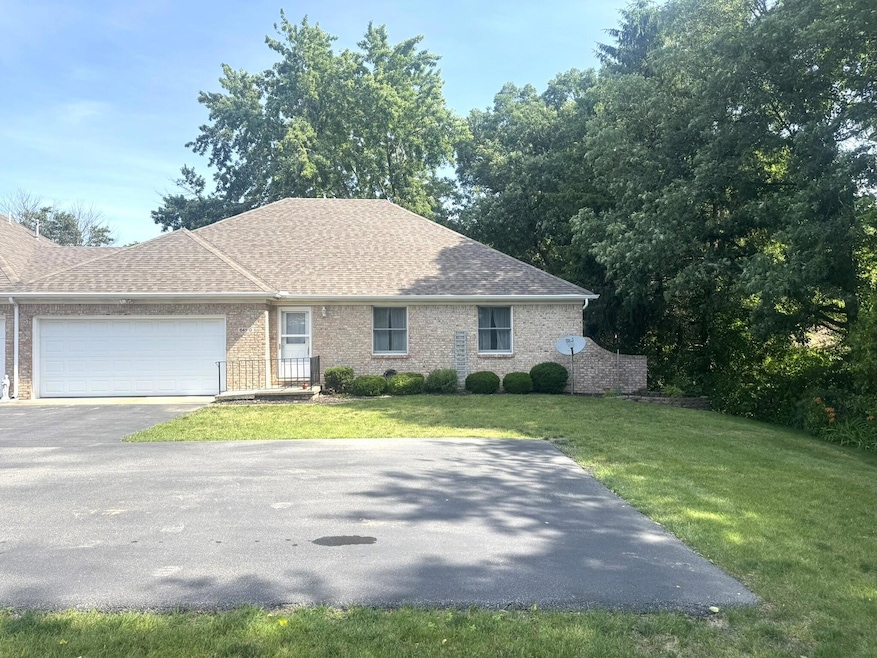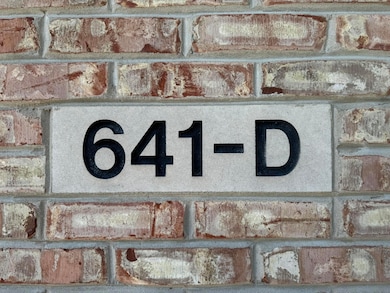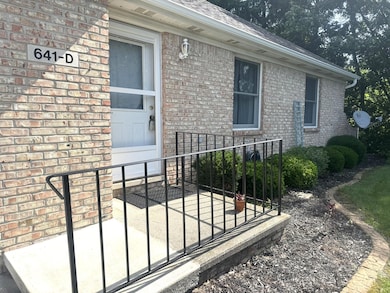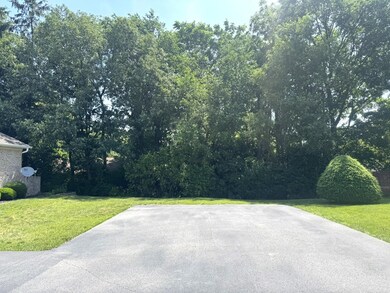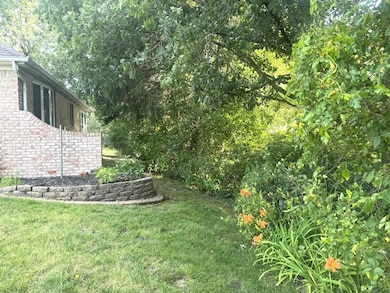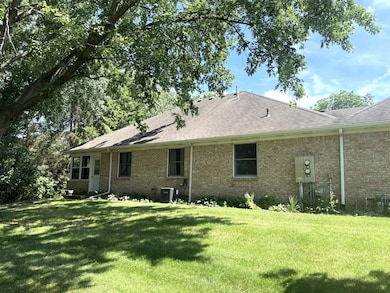641 D Begonia St SE de Motte, IN 46310
Keener NeighborhoodEstimated payment $1,431/month
Highlights
- Views of Trees
- Enclosed Patio or Porch
- Bay Window
- Wooded Lot
- 2 Car Attached Garage
- Living Room
About This Home
It's time to push that mower to the curb! Nice, all BRICK CONDO, practically maintenance free. This is a unique, end unit that lies adjacent to the woods. Enjoy all the views right off the enclosed, back Porch. Inside, you'll find a comfortable layout with a pass-through Living Room that leads to two sides of the home. Kitchen is equipped with all Stainless Steel Appliances and the Laundry Room is complete with Washer & Dryer. (Freezer in Garage remains too!) The main Bedroom features an ensuite Bath and has a large Walk-in Closet. Many improvements done by this owner including updated Pergo Flooring and Visqueen. Air Conditioner (2020), Water Heater (2019), Furnace (2017). HOA takes care of lawn, snow removal, and all exterior maintenance. (HOA maintains and replaces Roof if necessary). Local Park is only a block away with walking trails, tennis courts, and a public pool. Professionally cleaned and ready to move in! Schedule your showing today!
Property Details
Home Type
- Condominium
Est. Annual Taxes
- $1,216
Year Built
- Built in 1993
Lot Details
- Landscaped
- Wooded Lot
HOA Fees
- $150 Monthly HOA Fees
Parking
- 2 Car Attached Garage
- Garage Door Opener
Property Views
- Trees
- Neighborhood
Home Design
- Brick Foundation
Interior Spaces
- 1,430 Sq Ft Home
- 1-Story Property
- Bay Window
- Living Room
- Dining Room
Kitchen
- Gas Range
- Dishwasher
Bedrooms and Bathrooms
- 2 Bedrooms
Laundry
- Laundry Room
- Laundry on main level
- Dryer
- Washer
Outdoor Features
- Enclosed Patio or Porch
Utilities
- Forced Air Heating and Cooling System
- Heating System Uses Natural Gas
Community Details
- Association fees include ground maintenance, trash, snow removal, maintenance structure
- Bob Collins Association, Phone Number (219) 296-8279
- Ironwood Estates Subdivision
Listing and Financial Details
- Assessor Parcel Number 371526000012004025
Map
Home Values in the Area
Average Home Value in this Area
Tax History
| Year | Tax Paid | Tax Assessment Tax Assessment Total Assessment is a certain percentage of the fair market value that is determined by local assessors to be the total taxable value of land and additions on the property. | Land | Improvement |
|---|---|---|---|---|
| 2024 | $1,216 | $190,000 | $26,400 | $163,600 |
| 2023 | $1,010 | $179,600 | $26,400 | $153,200 |
| 2022 | $947 | $154,200 | $24,600 | $129,600 |
| 2021 | $909 | $141,900 | $24,600 | $117,300 |
| 2020 | $878 | $134,600 | $24,600 | $110,000 |
| 2019 | $919 | $127,400 | $24,600 | $102,800 |
| 2018 | $763 | $125,900 | $24,600 | $101,300 |
| 2017 | $742 | $124,700 | $24,600 | $100,100 |
| 2016 | $726 | $125,800 | $24,600 | $101,200 |
| 2014 | $508 | $123,600 | $24,600 | $99,000 |
Property History
| Date | Event | Price | List to Sale | Price per Sq Ft |
|---|---|---|---|---|
| 10/25/2025 10/25/25 | Price Changed | $224,000 | -6.6% | $157 / Sq Ft |
| 09/02/2025 09/02/25 | Price Changed | $239,900 | -4.0% | $168 / Sq Ft |
| 07/10/2025 07/10/25 | Price Changed | $249,900 | 0.0% | $175 / Sq Ft |
| 06/23/2025 06/23/25 | For Sale | $250,000 | -- | $175 / Sq Ft |
Purchase History
| Date | Type | Sale Price | Title Company |
|---|---|---|---|
| Special Warranty Deed | $100,000 | Us Title | |
| Limited Warranty Deed | -- | None Available | |
| Sheriffs Deed | $105,000 | None Available |
Mortgage History
| Date | Status | Loan Amount | Loan Type |
|---|---|---|---|
| Previous Owner | $80,000 | Purchase Money Mortgage |
Source: Northwest Indiana Association of REALTORS®
MLS Number: 822967
APN: 37-15-26-000-012.004-025
- 605 Begonia St SE Unit B
- 628B Begonia St SE
- 212 8th St SE
- 813 Carnation St SE
- 602 Forsythia St SE
- 513 Almond St SW
- 122 9th St SW
- 401 10th St SW
- 705 Elm Ct SW
- 104 15th St SE
- 313 Carnation Ave NE
- 16 16th St SE
- 1611 Elderberry St SE
- 1622 Elderberry St SE
- 1624 Daisy St SE
- 821 9th St SW Unit 10b
- 901 9th St SW Unit 8b
- 1709 Daisy St SE
- 1806 Forsythia St SE
- 121 7th Ave NW
- 715 W Jefferson St
- 1656 Jonquil Dr
- 521 Cottage Grove St
- 12435 Ripley Place Unit 4
- 12435 Ripley Place Unit 2
- 1886 Loganberry Ln
- 110 Maple St
- 5512 Vasa Terrace
- 481 E 127th Ln
- 521 E 127th Place
- 511 E 127th Place
- 471 E 127th Place
- 451 E 127th Place
- 484 E 127th Ave
- 10919 Charles Dr
- 12541 Virginia St
- 12535 Virginia St
- 7530 E 111th Place
- 5913 E 109th Place
- 10910 Charles Dr
