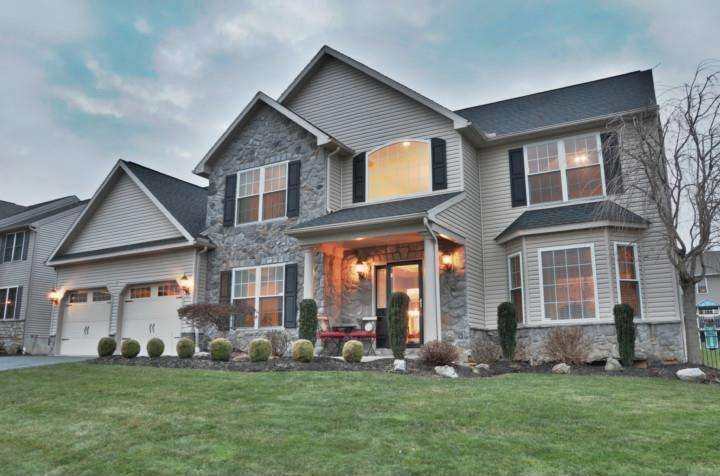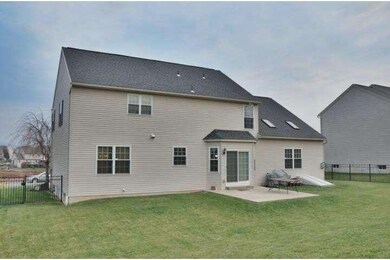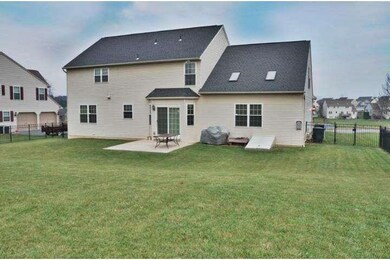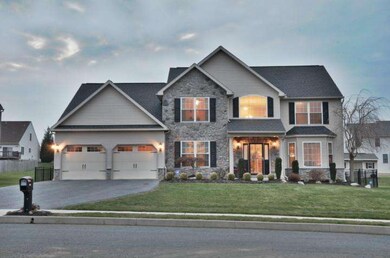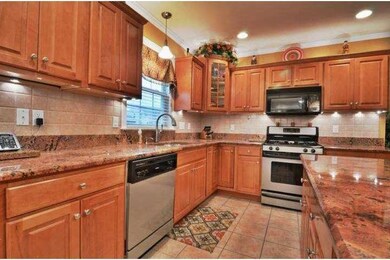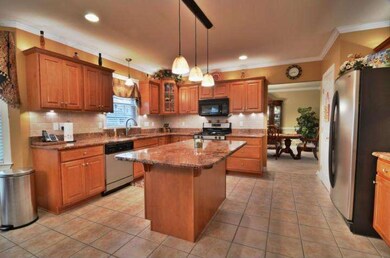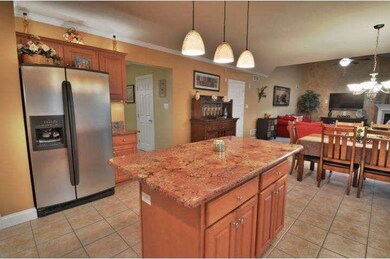
641 Ebersole Rd Reading, PA 19605
Outer Muhlenberg Township NeighborhoodHighlights
- Traditional Architecture
- Whirlpool Bathtub
- No HOA
- Cathedral Ceiling
- Attic
- Skylights
About This Home
As of November 2021Spectacular 4 BR, 3.5 Bath home in the picturesque community of River Crest. Features include a custom kitchen with wonderful granite tops, large island, tiled back splash, cabinet lighting, stainless steel appliances and very generous breakfast area with plenty of light filtering through the glass rear wall. Fam Rm is enormous vaulted with skylights, corner gas fireplace and overlook from second floor gives you extra enjoyment. Most of first floor has beautiful custom crown moldings and other custom trim to add warmth and luxury. Master Suite has cathedral ceiling, luxury super bath with 2 bowl vanity, jacuzzi, tiled shower and lots of closet space. Other 3 bedrooms are very roomy and complete with large closets. The finished basement boats over 1,600 sq. ft. of living space to accommodate game room area, office or hobby area and one full extra bath. This beautiful home has been equipped with a great security system by ADT and comes complete with a remote control. The back yard has been enclosed with gorgeous dark fence and is great for entertaining, future pool and much more. Conveniently located to major roads and shopping. The river is a short walk away for those that may enjoy walking or running in a superb area that awakens your senses.
Last Agent to Sell the Property
Rosanna DiBiase
Commonwealth Real Estate LLC Listed on: 01/08/2014
Home Details
Home Type
- Single Family
Est. Annual Taxes
- $7,995
Year Built
- Built in 2006
Lot Details
- 0.29 Acre Lot
- East Facing Home
- Irregular Lot
- Property is in good condition
Parking
- 2 Car Attached Garage
- 3 Open Parking Spaces
- Garage Door Opener
- Driveway
- On-Street Parking
Home Design
- Traditional Architecture
- Pitched Roof
- Shingle Roof
- Stone Siding
- Vinyl Siding
- Concrete Perimeter Foundation
- Stucco
Interior Spaces
- 3,686 Sq Ft Home
- Property has 2 Levels
- Cathedral Ceiling
- Ceiling Fan
- Skylights
- Gas Fireplace
- Bay Window
- Family Room
- Living Room
- Dining Room
- Basement Fills Entire Space Under The House
- Home Security System
- Attic
Kitchen
- Butlers Pantry
- Self-Cleaning Oven
- Built-In Range
- Built-In Microwave
- Dishwasher
- Kitchen Island
- Disposal
Flooring
- Wall to Wall Carpet
- Tile or Brick
Bedrooms and Bathrooms
- 4 Bedrooms
- En-Suite Primary Bedroom
- En-Suite Bathroom
- 3.5 Bathrooms
- Whirlpool Bathtub
- Walk-in Shower
Laundry
- Laundry Room
- Laundry on main level
Eco-Friendly Details
- Energy-Efficient Appliances
- Energy-Efficient Windows
Outdoor Features
- Patio
- Exterior Lighting
- Porch
Schools
- Muhlenberg Elementary Center
- Muhlenberg Middle School
- Muhlenberg High School
Utilities
- Forced Air Heating and Cooling System
- Heating System Uses Gas
- 200+ Amp Service
- Water Treatment System
- Natural Gas Water Heater
Community Details
- No Home Owners Association
Listing and Financial Details
- Tax Lot 9771
- Assessor Parcel Number 66-4399-02-85-9771
Ownership History
Purchase Details
Home Financials for this Owner
Home Financials are based on the most recent Mortgage that was taken out on this home.Purchase Details
Home Financials for this Owner
Home Financials are based on the most recent Mortgage that was taken out on this home.Purchase Details
Home Financials for this Owner
Home Financials are based on the most recent Mortgage that was taken out on this home.Purchase Details
Home Financials for this Owner
Home Financials are based on the most recent Mortgage that was taken out on this home.Similar Homes in Reading, PA
Home Values in the Area
Average Home Value in this Area
Purchase History
| Date | Type | Sale Price | Title Company |
|---|---|---|---|
| Deed | $445,000 | Edge Abstract | |
| Deed | $325,000 | None Available | |
| Deed | $343,900 | None Available | |
| Deed | $425,000 | -- |
Mortgage History
| Date | Status | Loan Amount | Loan Type |
|---|---|---|---|
| Previous Owner | $248,000 | New Conventional | |
| Previous Owner | $248,015 | FHA | |
| Previous Owner | $283,100 | New Conventional | |
| Previous Owner | $335,000 | Unknown | |
| Previous Owner | $343,900 | New Conventional | |
| Previous Owner | $125,000 | Commercial | |
| Previous Owner | $475,000 | Construction |
Property History
| Date | Event | Price | Change | Sq Ft Price |
|---|---|---|---|---|
| 11/10/2021 11/10/21 | Sold | $445,000 | -11.0% | $97 / Sq Ft |
| 09/23/2021 09/23/21 | Pending | -- | -- | -- |
| 08/25/2021 08/25/21 | Price Changed | $499,900 | -7.4% | $109 / Sq Ft |
| 08/06/2021 08/06/21 | For Sale | $539,900 | +66.1% | $118 / Sq Ft |
| 07/25/2014 07/25/14 | Sold | $325,000 | -3.0% | $88 / Sq Ft |
| 06/02/2014 06/02/14 | Pending | -- | -- | -- |
| 05/30/2014 05/30/14 | Price Changed | $334,900 | -1.5% | $91 / Sq Ft |
| 04/23/2014 04/23/14 | Price Changed | $339,900 | -2.9% | $92 / Sq Ft |
| 01/08/2014 01/08/14 | For Sale | $349,900 | -- | $95 / Sq Ft |
Tax History Compared to Growth
Tax History
| Year | Tax Paid | Tax Assessment Tax Assessment Total Assessment is a certain percentage of the fair market value that is determined by local assessors to be the total taxable value of land and additions on the property. | Land | Improvement |
|---|---|---|---|---|
| 2025 | $3,088 | $205,700 | $50,100 | $155,600 |
| 2024 | $9,903 | $205,700 | $50,100 | $155,600 |
| 2023 | $9,295 | $205,700 | $50,100 | $155,600 |
| 2022 | $9,114 | $205,100 | $50,200 | $154,900 |
| 2021 | $8,899 | $205,100 | $50,200 | $154,900 |
| 2020 | $8,899 | $205,100 | $50,200 | $154,900 |
| 2019 | $8,710 | $205,100 | $50,200 | $154,900 |
| 2018 | $8,556 | $205,100 | $50,200 | $154,900 |
| 2017 | $8,395 | $205,100 | $50,200 | $154,900 |
| 2016 | $2,487 | $205,100 | $50,200 | $154,900 |
| 2015 | $2,487 | $205,100 | $50,200 | $154,900 |
| 2014 | $2,487 | $205,100 | $50,200 | $154,900 |
Agents Affiliated with this Home
-

Seller's Agent in 2021
Gilbert Carbon
Century 21 Gold
(610) 413-9446
3 in this area
97 Total Sales
-

Buyer's Agent in 2021
Mark Owens
EXP Realty, LLC
(610) 587-1844
6 in this area
87 Total Sales
-
R
Seller's Agent in 2014
Rosanna DiBiase
Commonwealth Real Estate LLC
-

Buyer's Agent in 2014
Samuel Padovani
RE/MAX of Reading
(484) 955-9599
1 in this area
237 Total Sales
Map
Source: Bright MLS
MLS Number: 1002779372
APN: 66-4399-02-85-9771
- 5203 Stoudts Ferry Bridge Rd
- 5205 Stoudts Ferry Bridge Rd
- 5207 Stoudts Ferry Bridge Rd
- 5211 Stoudts Ferry Bridge Rd Unit 75
- 5213 Stoudts Ferry Bridge Rd
- 5209 Stoudts Ferry Bridge Rd
- 5215 Stoudts Ferry Bridge Rd
- 1015 River Crest Dr
- 1033 River Crest Dr
- 1206 Fredrick Blvd
- 1137 Fredrick Blvd Unit 32D
- 1038 Barberry Ave
- 1003 Saint Vincent Ct
- 1027 Fredrick Blvd
- 4312 Stoudts Ferry Bridge Rd
- 705 Beyer Ave
- 809 Whitner Rd
- 4105 Kinder Dr
- 1133 Ashbourne Dr
- 1136 Ashbourne Dr
