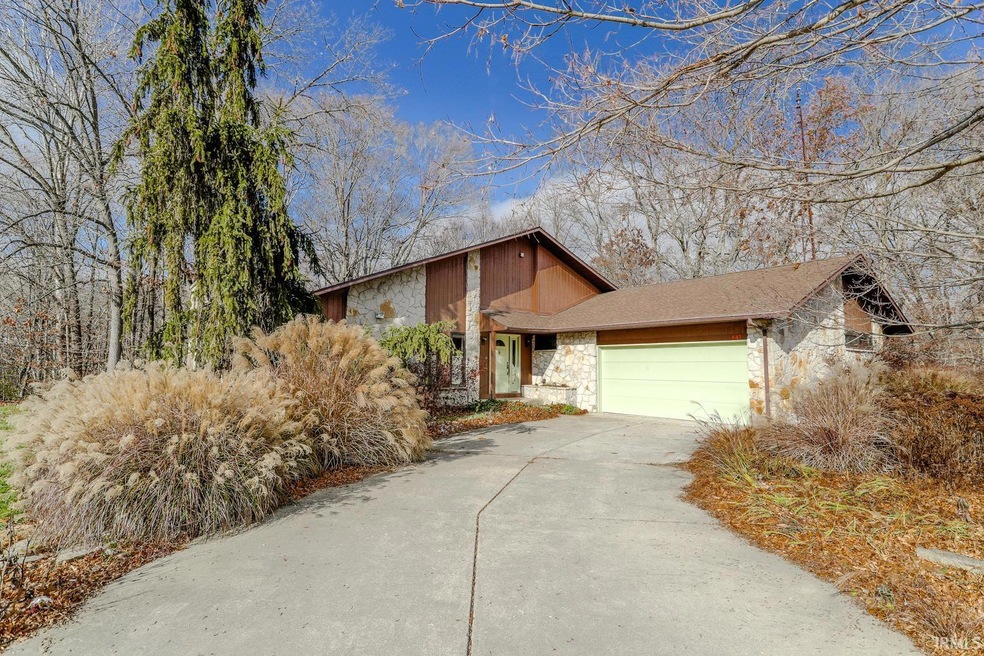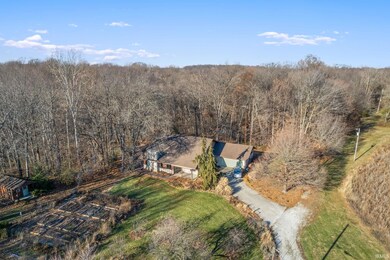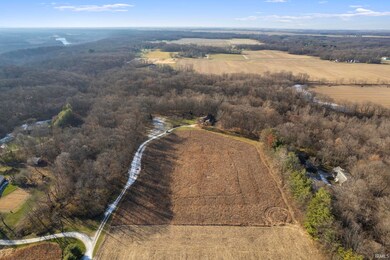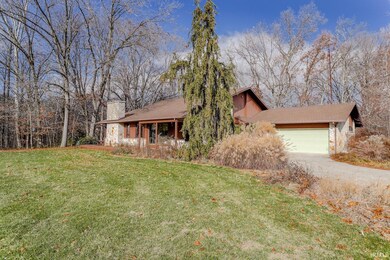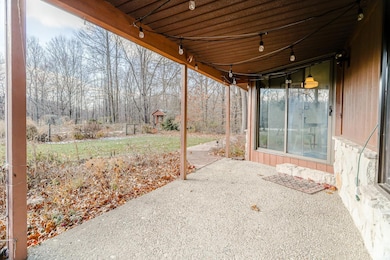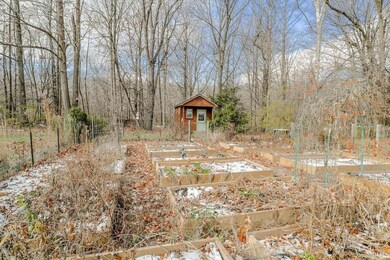
641 Fox Trail West Lafayette, IN 47906
Highlights
- RV Parking in Community
- 26.39 Acre Lot
- Ranch Style House
- Primary Bedroom Suite
- Heavily Wooded Lot
- Cathedral Ceiling
About This Home
As of January 2024Your very own private paradise awaits! Park like setting, with a lookout over the wooded ravines, with walking trails . 26 acres fenced in garden area, fruit trees, a grassy, nature lovers paradise and an expansive deck for entertaining. Enjoy a beverage of your choice in the roomy screened in porch. Living room has soaring cathedral ceilings and a cozy fireplace. Loft area would make an ideal office or library, with plenty of rooms for your books. Dining room with beautiful custom parquet floors. Primary bedroom is massive, and wait until you see the closet! Sale includes 4 adjacent parcels, home plus 5 acres. 5 acre grassy area, 6 acre buildable lot, and a 10 acre wooded lot. All new Anderson windows installed throughout the home, and high speed internet available! Extremely rare opportunity!
Home Details
Home Type
- Single Family
Est. Annual Taxes
- $4,712
Year Built
- Built in 1981
Lot Details
- 26.39 Acre Lot
- Rural Setting
- Irregular Lot
- Lot Has A Rolling Slope
- Heavily Wooded Lot
Parking
- 2 Car Attached Garage
- Garage Door Opener
- Gravel Driveway
Home Design
- Ranch Style House
- Shingle Roof
- Wood Siding
- Stone Exterior Construction
Interior Spaces
- Central Vacuum
- Built-in Bookshelves
- Woodwork
- Cathedral Ceiling
- Ceiling Fan
- Wood Burning Fireplace
- Heatilator
- Screen For Fireplace
- Double Pane Windows
- ENERGY STAR Qualified Windows
- Pocket Doors
- Great Room
- Living Room with Fireplace
- Formal Dining Room
- Screened Porch
- Walkup Attic
Kitchen
- Eat-In Kitchen
- Electric Oven or Range
- Laminate Countertops
- Disposal
Flooring
- Parquet
- Carpet
- Stone
Bedrooms and Bathrooms
- 3 Bedrooms
- Primary Bedroom Suite
- Cedar Closet
- Walk-In Closet
- 2 Full Bathrooms
- Double Vanity
- Bathtub with Shower
- Separate Shower
Laundry
- Laundry on main level
- Washer and Electric Dryer Hookup
Partially Finished Basement
- Block Basement Construction
- Crawl Space
Home Security
- Home Security System
- Carbon Monoxide Detectors
- Fire and Smoke Detector
Eco-Friendly Details
- Energy-Efficient HVAC
- Energy-Efficient Lighting
Schools
- Otterbein Elementary School
- Benton Central Middle School
- Benton Central High School
Farming
- Pasture
Utilities
- Heat Pump System
- Geothermal Heating and Cooling
- Private Company Owned Well
- Well
- Septic System
Community Details
- RV Parking in Community
Listing and Financial Details
- Assessor Parcel Number 79-06-20-251-008.000-014
Ownership History
Purchase Details
Home Financials for this Owner
Home Financials are based on the most recent Mortgage that was taken out on this home.Purchase Details
Home Financials for this Owner
Home Financials are based on the most recent Mortgage that was taken out on this home.Similar Homes in West Lafayette, IN
Home Values in the Area
Average Home Value in this Area
Purchase History
| Date | Type | Sale Price | Title Company |
|---|---|---|---|
| Warranty Deed | $640,000 | Metropolitan Title | |
| Warranty Deed | $605,000 | Metropolitan Title |
Mortgage History
| Date | Status | Loan Amount | Loan Type |
|---|---|---|---|
| Open | $312,000 | New Conventional | |
| Previous Owner | $548,000 | New Conventional | |
| Previous Owner | $80,000 | New Conventional | |
| Previous Owner | $60,000 | Credit Line Revolving |
Property History
| Date | Event | Price | Change | Sq Ft Price |
|---|---|---|---|---|
| 01/19/2024 01/19/24 | Sold | $640,000 | -3.8% | $264 / Sq Ft |
| 12/28/2023 12/28/23 | Pending | -- | -- | -- |
| 12/10/2023 12/10/23 | For Sale | $665,000 | +9.9% | $274 / Sq Ft |
| 12/20/2021 12/20/21 | Sold | $605,000 | +22.2% | $249 / Sq Ft |
| 10/28/2021 10/28/21 | Pending | -- | -- | -- |
| 10/26/2021 10/26/21 | For Sale | $495,000 | -- | $204 / Sq Ft |
Tax History Compared to Growth
Tax History
| Year | Tax Paid | Tax Assessment Tax Assessment Total Assessment is a certain percentage of the fair market value that is determined by local assessors to be the total taxable value of land and additions on the property. | Land | Improvement |
|---|---|---|---|---|
| 2024 | $2,188 | $319,600 | $70,200 | $249,400 |
| 2023 | $2,077 | $298,100 | $70,200 | $227,900 |
| 2022 | $2,117 | $280,000 | $70,200 | $209,800 |
| 2021 | $2,007 | $265,100 | $70,200 | $194,900 |
| 2020 | $1,727 | $257,700 | $70,200 | $187,500 |
| 2019 | $1,396 | $250,300 | $70,200 | $180,100 |
| 2018 | $1,417 | $248,800 | $70,200 | $178,600 |
| 2017 | $1,380 | $247,700 | $70,200 | $177,500 |
| 2016 | $1,328 | $248,100 | $70,200 | $177,900 |
| 2014 | $1,154 | $220,900 | $70,200 | $150,700 |
| 2013 | $1,210 | $218,000 | $70,200 | $147,800 |
Agents Affiliated with this Home
-
Bethany Raney

Seller's Agent in 2024
Bethany Raney
F.C. Tucker/Shook
(765) 337-7312
92 Total Sales
-
Erik Moore

Buyer's Agent in 2024
Erik Moore
F.C. Tucker/Shook
(765) 404-0363
76 Total Sales
-
M
Seller's Agent in 2021
Meg Howlett
F.C. Tucker/Shook
Map
Source: Indiana Regional MLS
MLS Number: 202344131
APN: 79-06-20-251-005.000-014
- 510 N 500 W
- 106 Timbercrest Rd
- 111 N 500 W
- 1130 Kingswood Rd S
- 4213 Division Rd
- 7150 Robert Ross Ln
- 1724 Bent Tree Trail
- 2805 Lillybrooke Way
- 5940 Conkright Ln
- 411 N 400 W
- 3472 Secretariat Dr
- 3279 Secretariat Cir
- 12 Circle Lane Dr
- 1858 Alydar Dr
- 3445 Wright Ct
- 2440 N 650 W
- 4120 Black Forest Ln
- 3380 Alysheba Dr
- 3358 Whirlaway Ct
- 124 Georgton Ct
