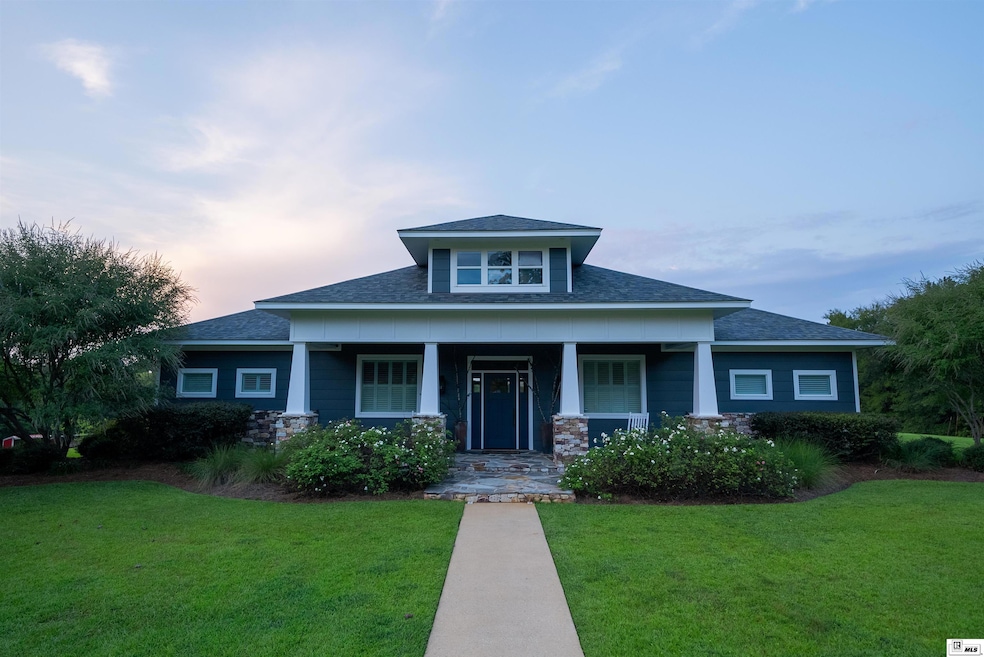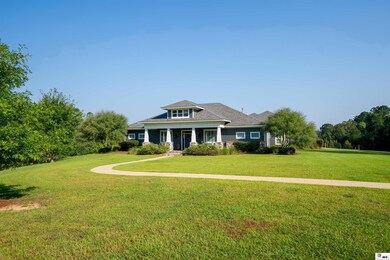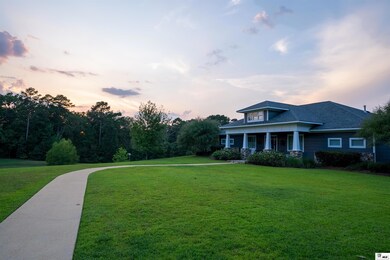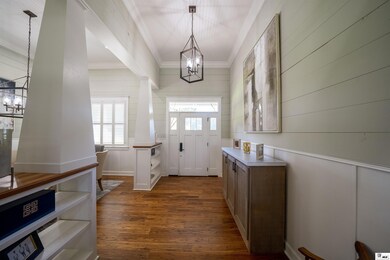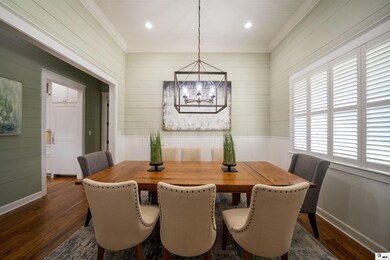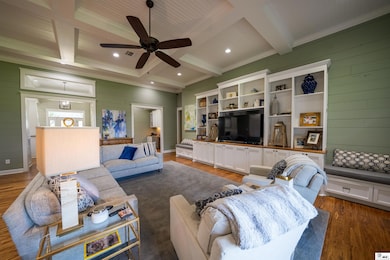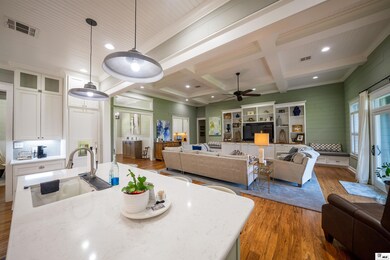641 Goodgoin Rd Ruston, LA 71270
Estimated payment $9,504/month
Highlights
- Private Waterfront
- Pier or Dock
- Barn
- Glen View Elementary School Rated A
- Guest House
- Horse Property
About This Home
Welcome to this stunning custom estate and horse property that perfectly blends luxury, comfort, and country living. From the moment you arrive through the gated entrance framed by stone columns, you’ll be captivated by the beauty and tranquility of this property. An asphalt/concrete driveway winds past a scenic pond and leads to both the main residence and the barn. Built in 2017, the main home offers approximately 3,123 heated square feet with 3 bedrooms and 4 full bathrooms. Wood flooring flows throughout, enhancing the open-concept layout that includes a spacious living room with custom built-ins, bench seating with storage, and a large dining area perfect for entertaining. The kitchen features quartz countertops, a Thermador gas cooktop, oven, built-in microwave, and separate Thermador refrigerator and freezer. A large island provides ample space for cooking and gathering. A dedicated office with custom cabinetry and a built-in desk adds convenience. Step outside to the inviting 500± square-foot covered back porch with tile flooring, a gas log fireplace, and wood ceilings. Enjoy your morning coffee overlooking the private pond from the front porch with a pier, fish cleaning station, swing, and electricity. Equestrian enthusiasts will love the 2,287± square-foot heated and cooled barn built in 2015, which includes two horse stalls, a tack room, a loft for storage, and living quarters with a full kitchen and bath. There’s also covered parking for a horse trailer or motorhome. Both the home and barn are equipped with automatic Generac generators for peace of mind. A 735± square-foot heated and cooled shop with additional covered parking provides even more functional space. The land is fenced for horses and includes 13.24± acres plus three adjoining lots totaling an additional 3.8± acres. This remarkable property offers the perfect balance of elegance, practicality, and serenity—all waiting for you to call it home.
Home Details
Home Type
- Single Family
Year Built
- 2017
Lot Details
- 11 Acre Lot
- Home fronts a pond
- Private Waterfront
- Wrought Iron Fence
- Landscaped Professionally
- Irregular Lot
- Sprinkler System
- Cleared Lot
- Fruit Trees
- Wooded Lot
Home Design
- Ranch Style House
- Ranch Property
- Brick Veneer
- Slab Foundation
- Architectural Shingle Roof
Interior Spaces
- Ceiling Fan
- Gas Log Fireplace
- Double Pane Windows
- Plantation Shutters
- Fire and Smoke Detector
- Washer and Dryer Hookup
- Property Views
Kitchen
- Gas Oven
- Gas Range
- Microwave
- Dishwasher
- Disposal
Bedrooms and Bathrooms
- 3 Bedrooms
- Walk-In Closet
Parking
- 3 Car Attached Garage
- Garage Door Opener
- RV Access or Parking
Outdoor Features
- Horse Property
- Covered Patio or Porch
- Shed
- Rain Gutters
Utilities
- Central Heating and Cooling System
- Heating System Uses Natural Gas
- Tankless Water Heater
- Septic Tank
Additional Features
- Standby Generator
- Guest House
- Seller Retains Mineral Rights
- Barn
Listing and Financial Details
- Assessor Parcel Number 28192000003, 27192403043, 27192403045
Community Details
Recreation
- Pier or Dock
Additional Features
- None/Metes And Bounds Subdivision
- Gated Community
Map
Tax History
| Year | Tax Paid | Tax Assessment Tax Assessment Total Assessment is a certain percentage of the fair market value that is determined by local assessors to be the total taxable value of land and additions on the property. | Land | Improvement |
|---|---|---|---|---|
| 2025 | $5,778 | $70,562 | $2,594 | $67,968 |
| 2024 | $5,778 | $70,562 | $2,594 | $67,968 |
| 2023 | $5,915 | $69,966 | $3,408 | $66,558 |
| 2022 | $6,091 | $71,715 | $3,408 | $68,307 |
| 2021 | $5,615 | $71,716 | $3,408 | $68,308 |
| 2020 | $5,064 | $64,135 | $3,408 | $60,727 |
| 2019 | $4,967 | $64,535 | $3,403 | $61,132 |
| 2018 | $5,070 | $67,904 | $3,365 | $64,539 |
| 2016 | $1,939 | $0 | $0 | $0 |
| 2015 | $20 | $245 | $245 | $0 |
| 2013 | $21 | $246 | $246 | $0 |
Property History
| Date | Event | Price | List to Sale | Price per Sq Ft | Prior Sale |
|---|---|---|---|---|---|
| 11/07/2025 11/07/25 | For Sale | $1,700,000 | +33.3% | $486 / Sq Ft | |
| 06/10/2019 06/10/19 | Sold | -- | -- | -- | View Prior Sale |
| 03/25/2019 03/25/19 | For Sale | $1,275,000 | -- | $277 / Sq Ft |
Purchase History
| Date | Type | Sale Price | Title Company |
|---|---|---|---|
| Deed | $1,150,000 | -- | |
| Cash Sale Deed | $113,371 | None Available |
Mortgage History
| Date | Status | Loan Amount | Loan Type |
|---|---|---|---|
| Open | $450,000 | New Conventional |
Source: Northeast REALTORS® of Louisiana
MLS Number: 217099
APN: 18957
- 209 Mount Harmony Church Rd
- 193 Mount Harmony Church Rd
- 185 Mount Harmony Church Rd
- Lot 1B Unit 1 Harmony Church Rd
- 173 Oak Alley Dr
- 136 Shade Tree Trace
- 201 Vintage Ln
- 1950 Louisiana 821
- 305 Oak Alley Dr
- 3252 Highway 821
- 145 Woodshire Ln
- 128 Marlou Cir
- 0 Spillers Rd
- 197 Baxter Rd
- 294 Moody Rd
- 120 Douglas Ln
- 178 Meadows Dr
- 634 Cheatwood Rd
- 190 Loring Bend
- 180 Vz Top Farm Rd
- 2301 Timberline Ct
- 1100 Glenwood Dr
- 300 E Mississippi Ave
- 509 W Line Ave
- 1812 W Alabama Ave
- 1913 W Alabama Ave
- 639 Peaks Raj Ln
- 2100 W Barnett Springs Ave
- 1408 Tech Farm Rd
- 121 Debra Ln Unit 121
- 2887 W Barnett Springs Ave
- 128 Debra Ln Unit 128
- 281 Williams Rd
- 641 Brownlee Rd
- 641 Brownlee Rd
- 1589 Terral Island Rd
- 117 Steed Rd
- 572 Evangeline Dr
- 111 Jennifer Ln
- 304 Standard Reed Rd
