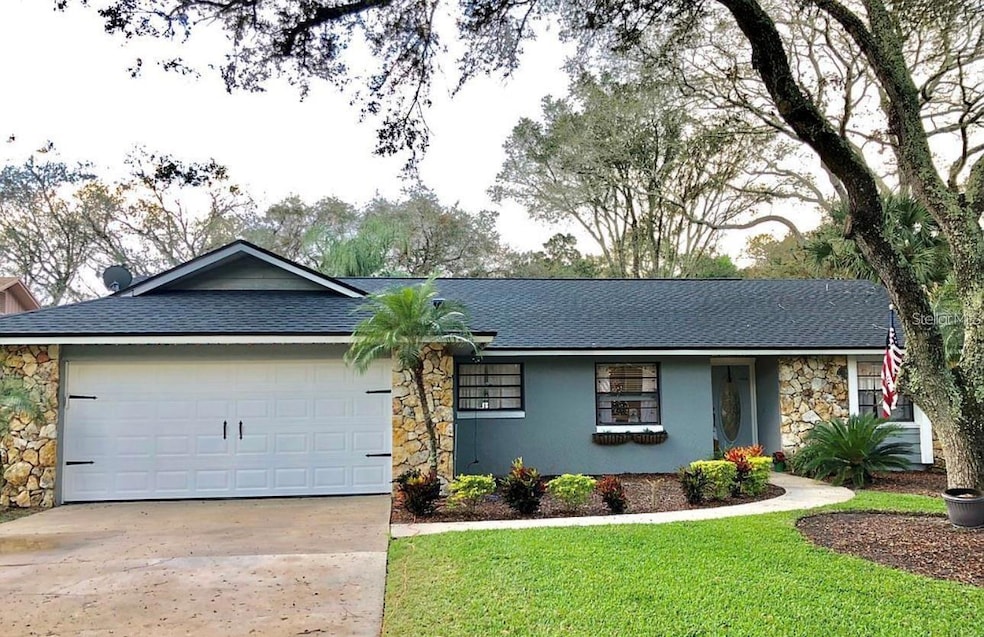641 Heather Brite Cir Apopka, FL 32712
Estimated payment $2,590/month
Highlights
- In Ground Pool
- Deck
- Mediterranean Architecture
- Open Floorplan
- Main Floor Primary Bedroom
- 3-minute walk to Canter Club Park
About This Home
Under contract-accepting backup offers. Welcome to Your Dream Pool Home in the Highly Desirable Wekiva Community!
Nestled beneath mature oak trees in the heart of the sought-after Wekiva neighborhood, this beautifully updated 3-bedroom, 2-bath home offers the perfect blend of modern comfort and timeless charm.
From the moment you arrive, you'll be captivated by the impressive curb appeal and refreshed landscaping. Step inside to discover a warm and inviting interior featuring luxury vinyl plank flooring, a spacious open-concept living and dining area, and a cozy fireplace—perfect for cooler Florida evenings.
This home is brimming with custom details, including elegant wainscoting, brick flooring accents, designer light fixtures, and a statement kitchen island with granite countertops—ideal for cooking, gathering, and entertaining.
Enjoy a split-bedroom floor plan for added privacy, with one fully updated bathroom and generous space throughout. Whether you're looking for a peaceful retreat or a vacation-style vibe, this home delivers both.
Step outside to your very own private oasis: a Pebble Tec pool with paver patio overlooking a spacious, fenced-in yard—perfect for play, pets, or parties.
Just a short walk from scenic community ponds, walking trails, and multiple playgrounds, this home offers both tranquility and convenience.
Prime location in the Wekiva community, homes like this don’t stay on the market long!
Schedule your private showing today and experience this gem for yourself!
Listing Agent
COLDWELL BANKER REALTY Brokerage Phone: 407-333-8088 License #3420370 Listed on: 07/24/2025

Home Details
Home Type
- Single Family
Est. Annual Taxes
- $2,370
Year Built
- Built in 1981
Lot Details
- 0.25 Acre Lot
- East Facing Home
- Irrigation Equipment
- Property is zoned R-1A
HOA Fees
- $22 Monthly HOA Fees
Parking
- 2 Car Attached Garage
- Parking Pad
- Garage Door Opener
- Driveway
Home Design
- Mediterranean Architecture
- Slab Foundation
- Shingle Roof
- Block Exterior
- Stucco
Interior Spaces
- 1,532 Sq Ft Home
- Open Floorplan
- Ceiling Fan
- Wood Burning Fireplace
- Blinds
- Sliding Doors
- Family Room Off Kitchen
- Combination Dining and Living Room
- Home Security System
- Laundry in unit
Kitchen
- Walk-In Pantry
- Range
- Microwave
- Dishwasher
- Disposal
Flooring
- Carpet
- Laminate
- Tile
Bedrooms and Bathrooms
- 3 Bedrooms
- Primary Bedroom on Main
- Split Bedroom Floorplan
- Walk-In Closet
- 2 Full Bathrooms
Pool
- In Ground Pool
- In Ground Spa
Outdoor Features
- Deck
- Patio
- Porch
Utilities
- Central Heating and Cooling System
- Cable TV Available
Community Details
- Wekiva HOA, Phone Number (407) 774-6111
- Visit Association Website
- Wekiva Section 3 Subdivision
Listing and Financial Details
- Visit Down Payment Resource Website
- Tax Lot 49
- Assessor Parcel Number 01-21-28-9084-01-210
Map
Home Values in the Area
Average Home Value in this Area
Tax History
| Year | Tax Paid | Tax Assessment Tax Assessment Total Assessment is a certain percentage of the fair market value that is determined by local assessors to be the total taxable value of land and additions on the property. | Land | Improvement |
|---|---|---|---|---|
| 2025 | $2,370 | $165,928 | -- | -- |
| 2024 | $2,210 | $165,928 | -- | -- |
| 2023 | $2,210 | $156,555 | $0 | $0 |
| 2022 | $2,111 | $151,995 | $0 | $0 |
| 2021 | $2,068 | $147,568 | $0 | $0 |
| 2020 | $1,962 | $145,531 | $0 | $0 |
| 2019 | $2,007 | $142,259 | $0 | $0 |
| 2018 | $1,987 | $139,606 | $0 | $0 |
| 2017 | $1,946 | $184,714 | $45,000 | $139,714 |
| 2016 | $1,917 | $153,338 | $40,000 | $113,338 |
Property History
| Date | Event | Price | Change | Sq Ft Price |
|---|---|---|---|---|
| 08/09/2025 08/09/25 | Pending | -- | -- | -- |
| 07/24/2025 07/24/25 | For Sale | $445,000 | -- | $290 / Sq Ft |
Purchase History
| Date | Type | Sale Price | Title Company |
|---|---|---|---|
| Warranty Deed | $182,500 | First Advantage Title | |
| Warranty Deed | $167,000 | Fidelity National Title Ins | |
| Warranty Deed | $104,900 | -- | |
| Deed | $100 | -- |
Mortgage History
| Date | Status | Loan Amount | Loan Type |
|---|---|---|---|
| Open | $214,000 | New Conventional | |
| Closed | $12,650 | Unknown | |
| Closed | $180,000 | New Conventional | |
| Closed | $146,000 | New Conventional | |
| Previous Owner | $135,400 | New Conventional | |
| Previous Owner | $12,200 | Credit Line Revolving | |
| Previous Owner | $158,650 | Purchase Money Mortgage | |
| Previous Owner | $99,650 | New Conventional |
Source: Stellar MLS
MLS Number: O6329936
APN: 01-2128-9084-01-210
- 2701 Canterclub Trail
- 538 Majestic Oak Dr
- 612 Golden Dawn Ln
- 2434 Carol Woods Way
- 201 Lyndhurst Ct
- 2630 Brecca Ct
- 290 Queensberry Ct
- 2320 Wekiva Ridge Rd
- 231 Banbury Ct
- 215 Canterclub Trail
- 271 Banbury Ct
- 368 Haverlake Cir
- 416 Haverlake Cir
- 1204 Duncan Ct
- 382 Haverlake Cir
- 2415 Dresden Trail
- 397 Wekiva Cove Rd
- 217 Lochberry Place
- 400 Shelby Ct
- 473 Burnt Tree Ln






