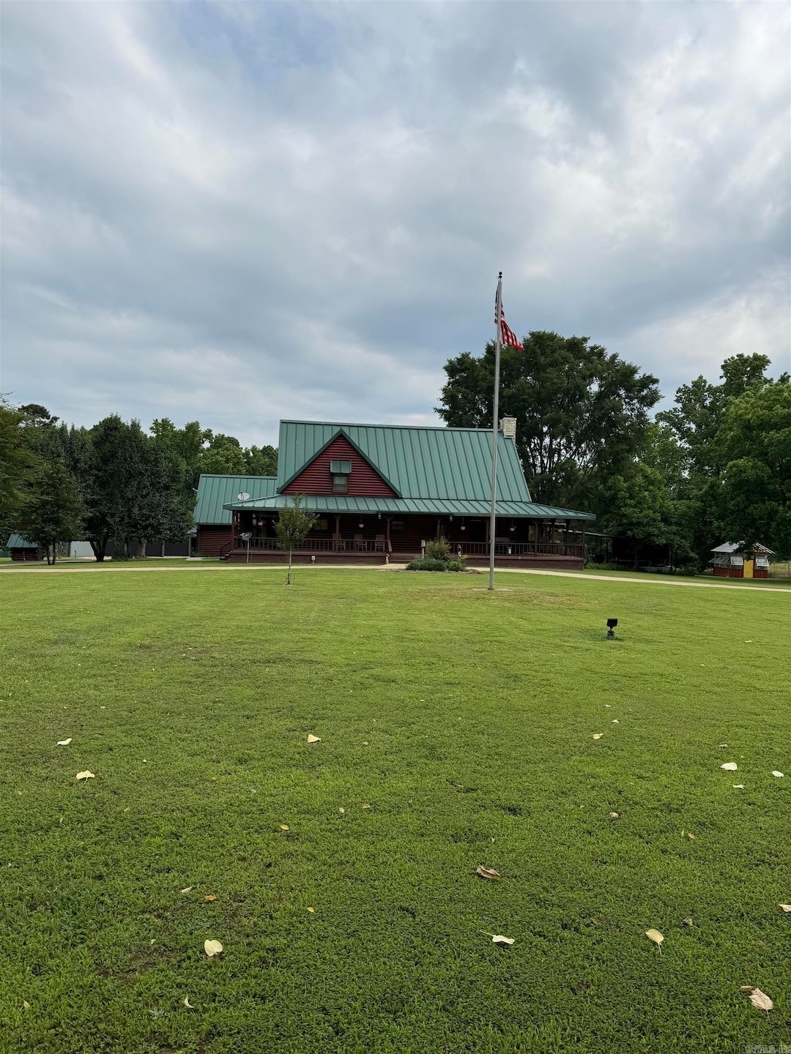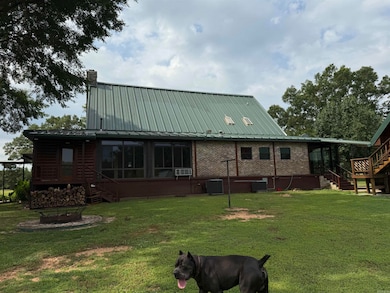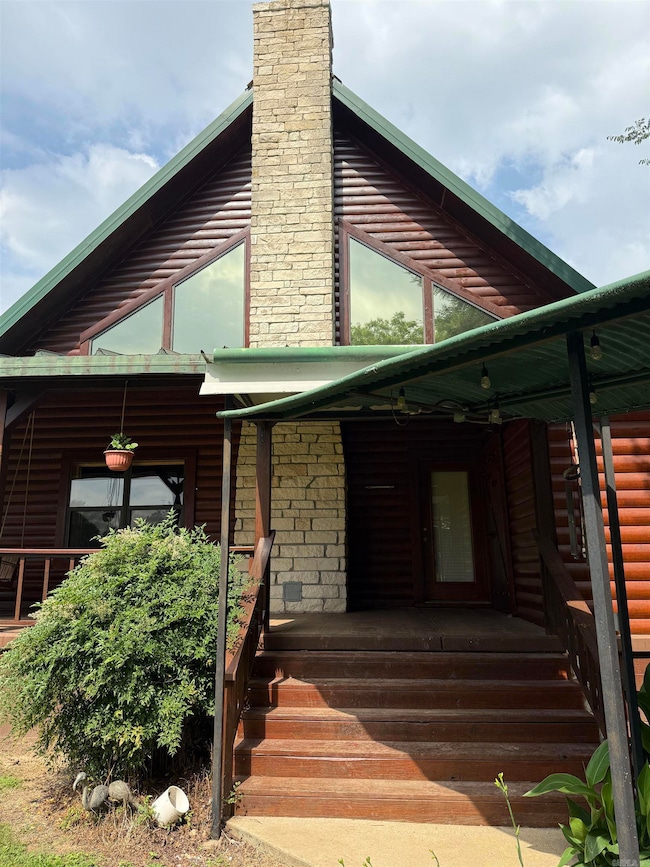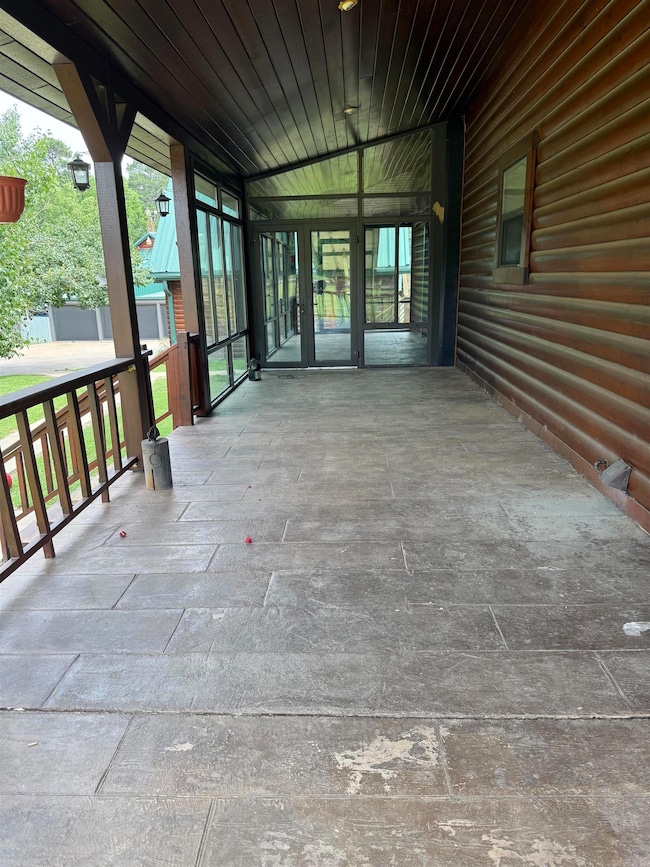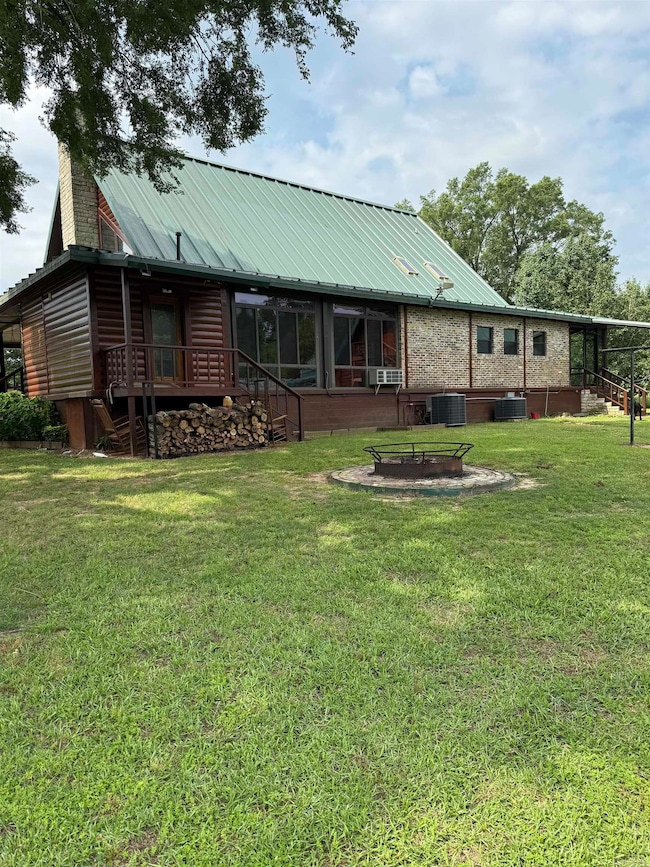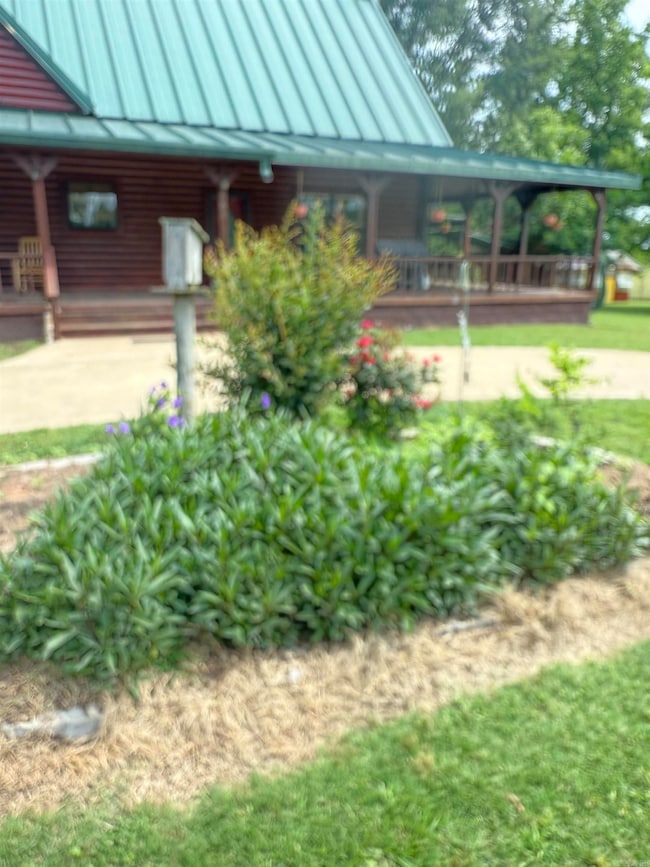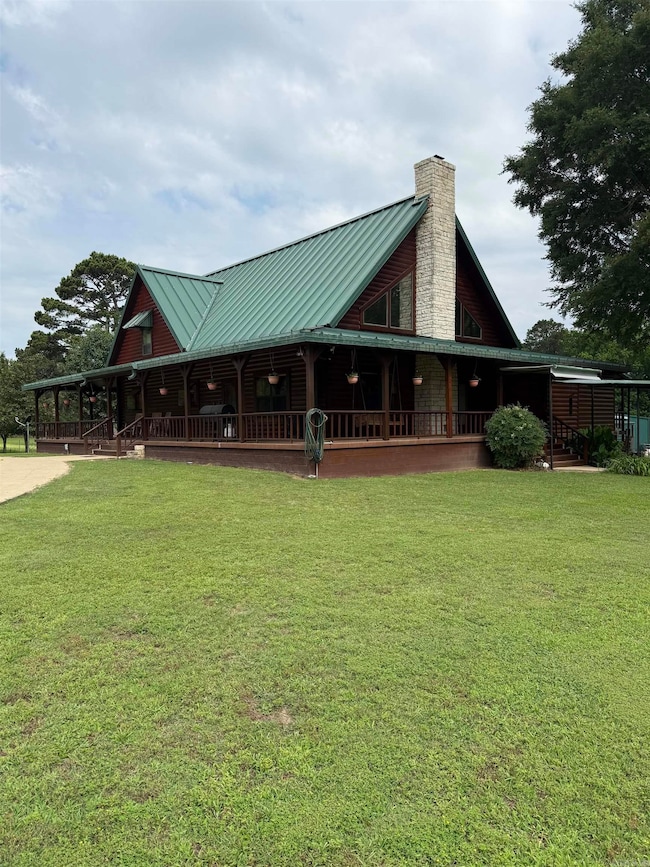641 Hempstead 29 Mc Caskill, AR 71847
Estimated payment $2,176/month
Highlights
- Hot Property
- Whirlpool Bathtub
- Great Room
- Sitting Area In Primary Bedroom
- Sun or Florida Room
- Corian Countertops
About This Home
Beautiful countryside log home, situated on 10 private acres in the McCaskill area, just 10 minutes east of Nashville. This property boast a 3 bedroom 3 bath log home with over 2,400 sq ft of living space. Spacious open concept living/dining area of home is warm and inviting w/floor to ceiling fireplace/insert and picture windows. Large kitchen with stove, microwave, refrigerator, island and breakfast bar. Upstairs offers large loft and private master suite, master also offers 3 large closets, master bath with jetted tub and separate shower. 2 bedrooms downstairs, optional office if needed, laundry room, and wrap around porch, great for entertaining or enjoying the outdoors. Concrete circle drive, detached double garage with extra storage, barn/shop, gazebo w/outdoor kitchen, greenhouse and so much more. If country living is what you crave with all the extra amenities, this is the perfect property. Contract our office for more details or to schedule a private viewing.
Home Details
Home Type
- Single Family
Est. Annual Taxes
- $1,636
Year Built
- Built in 2003
Lot Details
- 10 Acre Lot
- Rural Setting
Parking
- 2 Car Detached Garage
Home Design
- Log Cabin
- Brick Exterior Construction
- Metal Roof
- Log Siding
Interior Spaces
- 2,420 Sq Ft Home
- 2-Story Property
- Built-in Bookshelves
- Wood Ceilings
- Sheet Rock Walls or Ceilings
- Ceiling Fan
- Wood Burning Fireplace
- Self Contained Fireplace Unit Or Insert
- Great Room
- Combination Dining and Living Room
- Sun or Florida Room
- Crawl Space
Kitchen
- Breakfast Bar
- Stove
- Plumbed For Ice Maker
- Dishwasher
- Corian Countertops
Flooring
- Tile
- Vinyl
Bedrooms and Bathrooms
- 3 Bedrooms
- Sitting Area In Primary Bedroom
- Walk-In Closet
- In-Law or Guest Suite
- 3 Full Bathrooms
- Whirlpool Bathtub
Laundry
- Laundry Room
- Washer and Electric Dryer Hookup
Outdoor Features
- Balcony
- Gazebo
- Outdoor Storage
- Shop
- Porch
Farming
- Livestock
Utilities
- Central Heating and Cooling System
- Co-Op Electric
- Well
- Electric Water Heater
- Septic System
Map
Home Values in the Area
Average Home Value in this Area
Tax History
| Year | Tax Paid | Tax Assessment Tax Assessment Total Assessment is a certain percentage of the fair market value that is determined by local assessors to be the total taxable value of land and additions on the property. | Land | Improvement |
|---|---|---|---|---|
| 2025 | $1,036 | $40,600 | $960 | $39,640 |
| 2024 | $1,636 | $40,600 | $960 | $39,640 |
| 2023 | $1,563 | $40,600 | $960 | $39,640 |
| 2022 | $1,563 | $40,600 | $960 | $39,640 |
| 2021 | $1,563 | $40,600 | $960 | $39,640 |
| 2020 | $1,563 | $40,600 | $1,160 | $39,440 |
| 2019 | $1,563 | $40,600 | $1,160 | $39,440 |
| 2018 | $1,527 | $40,600 | $1,160 | $39,440 |
| 2017 | $1,440 | $38,810 | $1,160 | $37,650 |
| 2016 | $1,440 | $38,810 | $1,160 | $37,650 |
| 2015 | $1,351 | $36,520 | $1,010 | $35,510 |
| 2014 | $816 | $31,950 | $960 | $30,990 |
Property History
| Date | Event | Price | List to Sale | Price per Sq Ft | Prior Sale |
|---|---|---|---|---|---|
| 11/10/2025 11/10/25 | Price Changed | $389,000 | -10.6% | $161 / Sq Ft | |
| 07/23/2025 07/23/25 | For Sale | $435,000 | +19.2% | $180 / Sq Ft | |
| 02/07/2024 02/07/24 | Sold | $365,000 | 0.0% | $151 / Sq Ft | View Prior Sale |
| 01/21/2024 01/21/24 | Pending | -- | -- | -- | |
| 11/20/2023 11/20/23 | For Sale | $365,000 | -- | $151 / Sq Ft |
Purchase History
| Date | Type | Sale Price | Title Company |
|---|---|---|---|
| Corporate Deed | -- | -- | |
| Deed | -- | -- |
Source: Cooperative Arkansas REALTORS® MLS
MLS Number: 25029089
APN: 001-06391-000
- 477 Hempstead 29 Rd
- TBD Hempstead 272
- Hempstead 272
- 152 Hempstead 336
- 0 Gilmer Bridge Lots
- 2509 Hempstead 23
- 0 Hunting Club Rd
- 2899 Arkansas 301
- 0 Hempstead 349 Unit 23200200
- 239 Hempstead 347
- 0 Hempstead 347 Rd
- tbd Arkansas 301
- 9 Harris Dr
- 6136 Highway 29 N
- TBD Hitt Rd
- 306 E Second St
- 0 Ozan C Unit 24032575
- 0 Ozan A Unit 24032571
- 1701 S Washington Ave
- Lot 24 Harris Dr
