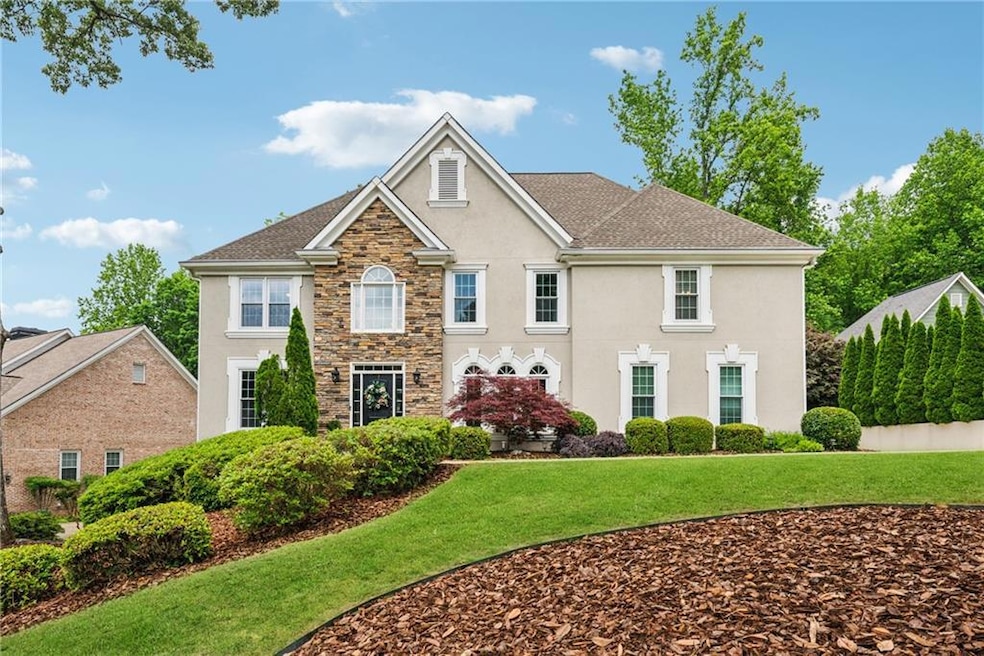Welcome to your dream home in the prestigious Lake Sovereign community—where luxury, lifestyle, and location come together in perfect harmony. This beautifully updated 5-bedroom, 4.5-bath residence offers exceptional living with thoughtful upgrades and timeless details throughout. Step inside to discover fresh interior paint, brand-new plush carpeting, and elegant custom millwork that adds character and warmth to every room. The heart of the home is the updated kitchen, featuring painted cabinetry with soft-close gliding pull-out shelves, high-end granite countertops, sleek new hardware, stainless steel appliances, double ovens, two spacious pantries, and a large counter-height island that’s ideal for entertaining and everyday living.
Just off the kitchen, a versatile mudroom/home office offers practical space for work, organization, or hobbies. The sun-drenched living room showcases a dramatic two-story wall of windows and opens to a private, maintenance-free composite deck—perfect for enjoying your morning coffee or unwinding in the evening. From the kitchen and primary bedroom, take in peaceful, seasonal views of the lake, offering a serene and scenic backdrop year-round. Upstairs, four generously sized bedrooms—three of which feature walk-in closets—provide comfort and abundant storage. The fifth bedroom is located on the fully finished terrace level and includes its own walk-in closet, making it ideal for guests or multi-generational living. The basement also boasts a full home theater with included equipment, a luxurious bathroom, and is already plumbed for a wet bar or kitchenette—offering flexibility for entertaining or creating an in-law suite.
The outdoor living space has been thoughtfully expanded with professional landscaping, tree removal, and yard grading to create a larger, more functional backyard. Peace of mind comes with major upgrades, including new energy-efficient windows, a 30-year architectural roof (installed in 2014), a new concrete driveway, and three newer HVAC systems.
Lake Sovereign residents enjoy access to a wide range of resort-style amenities, including a pool, clubhouse, lake with fishing and kayaking, tennis and pickleball courts, basketball court, playground, and scenic walking trails. Located just minutes from top-rated schools—including Cherokee Classical Academy—as well as Blankets Creek trails, Northside Hospital Cherokee, shopping, dining, and with quick access to the I-575 Georgia Express lane, this home is ideally situated for convenience and lifestyle.
Modern upgrades, spacious living, seasonal lake views, and an unbeatable community—all in one of Cherokee County’s most desirable neighborhoods. Meticulously maintained and move-in ready, this is the total package you’ve been waiting for.

