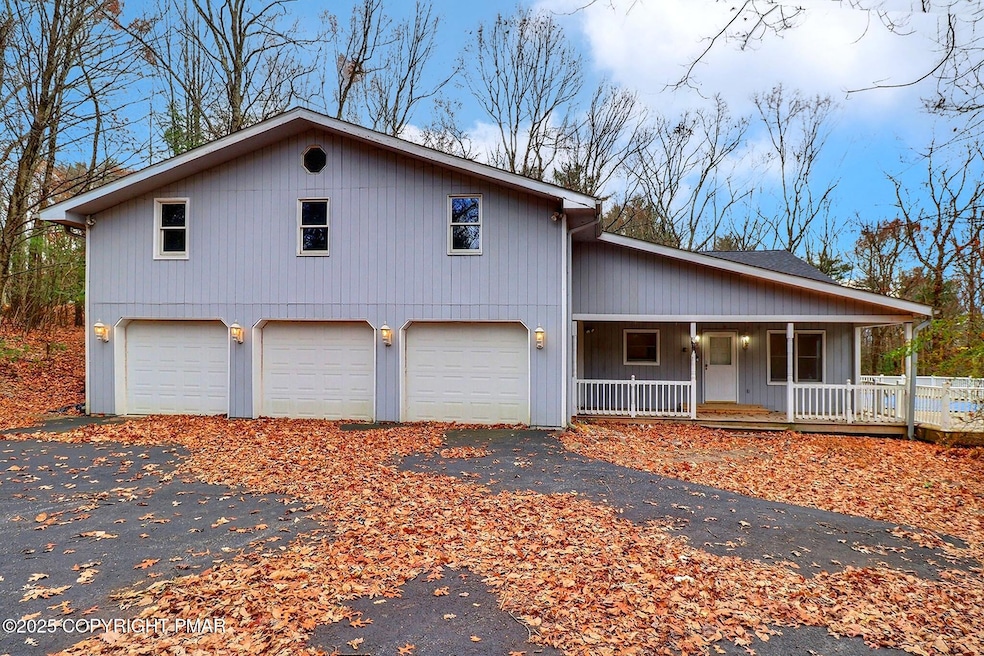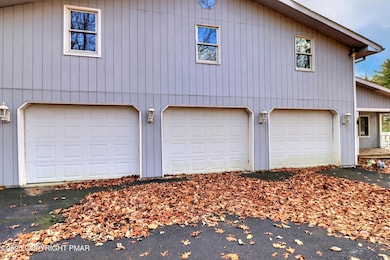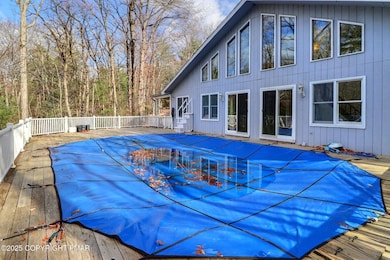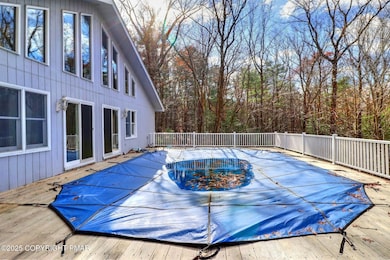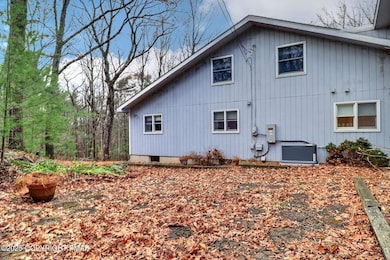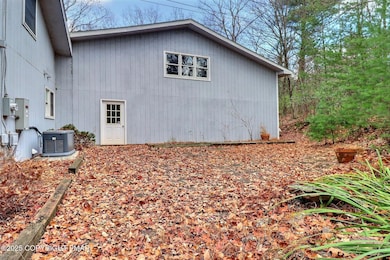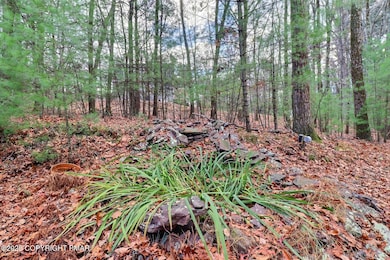641 Long Mountain Rd Effort, PA 18330
Estimated payment $2,613/month
Highlights
- Very Popular Property
- Open Floorplan
- Deck
- Private Pool
- Colonial Architecture
- Vaulted Ceiling
About This Home
Large Price Decrease to $399,800! One-of-a-kind contemporary home offering exceptional design, generous space, and a prime location. This beautifully crafted property features over 3,000 square feet of finished living space plus a 3-car garage with a massive unfinished bonus area above, ready for customization. The possibilities are endless. Ideally situated in a peaceful setting just 5 minutes from Pleasant Valley Schools, medical facilities, restaurants, and premier shopping including the World's Largest ShopRite. Outdoor enthusiasts will love being only 10-15 minutes to West End Park, Pocono Raceway, Big Boulder & Jack Frost Ski Areas, Lake Harmony, and Kalahari Water Park. Step inside to an inviting open layout. The stunning kitchen features granite countertops, stainless steel appliances, tile flooring, and a spacious eat-in area. The formal dining room flows seamlessly into the expansive great room with soaring two-story vaulted ceilings, a brick wood-burning fireplace, and abundant natural light. Two sets of sliders lead to the oversized wraparound deck and sparkling above-ground pool—perfect for summer entertaining. The first-floor primary suite offers privacy and comfort with a granite vanity, vessel sink, whirlpool tub, and tiled bath. Upstairs you'll find a bright loft ideal for a home office or reading nook, plus two additional bedrooms and a full bath. The finished lower level adds flexible living space for a family room, bar, or game area, complete with a freestanding stove for warmth and ambiance. A standout feature is the approximately 2,500 square foot unfinished space above the garage with flooring base installed, prep work completed, and materials included—ideal for in-law quarters, studio, workshop, or recreation space. Offered as an Estate Sale, As-Is. Home is in great shape. Agents see remarks. Call to Schedule your private showing today. level adds even more living flexibility, featuring a cozy gathering space ideal for a family room, bar, or game area. A freestanding stove provides both warmth and ambiance, efficiently heating the space and gently filtering warmth up to the first floor. One of the most valuable features of this home is the 2,500 square foot unfinished bonus area located above the oversized 3-car garage. Flooring base has been installed, and some prep work has been completed, and numerous materials needed for finishing are included with the sale. Whether you dream of extended family quarters, a hobbyist workshop, a resort-style recreation space, or a private professional studio, this area is ready for your vision. While the home has been thoughtfully maintained and carefully upgraded over the years, it is being offered as an Estate Sale in As-Is condition. Agents, please see remarks for specific instructions. This exceptional property blends modern design, generous space, and resort-style outdoor living into one remarkable opportunity. Call today to schedule your private showing. Homes like this do not come along often and will not last!
Listing Agent
Keller Williams Real Estate - Stroudsburg 637 Main License #RS287521 Listed on: 11/15/2025

Home Details
Home Type
- Single Family
Est. Annual Taxes
- $6,513
Year Built
- Built in 1989
Lot Details
- 1.53 Acre Lot
- East Facing Home
- Level Lot
Parking
- 3 Car Attached Garage
- Front Facing Garage
- Driveway
- 4 Open Parking Spaces
- Off-Street Parking
Home Design
- Colonial Architecture
- Shingle Roof
- Fiberglass Roof
- Asphalt Roof
- Wood Siding
Interior Spaces
- 2,854 Sq Ft Home
- 2-Story Property
- Open Floorplan
- Vaulted Ceiling
- Ceiling Fan
- Propane Fireplace
- Family Room with Fireplace
- Dining Room
- Loft
- Storage
- Fire and Smoke Detector
Kitchen
- Breakfast Area or Nook
- Eat-In Kitchen
- Electric Oven
- Electric Range
- Microwave
- Dishwasher
- Stainless Steel Appliances
- Granite Countertops
Flooring
- Carpet
- Laminate
- Tile
Bedrooms and Bathrooms
- 3 Bedrooms
- Primary Bedroom on Main
- Primary bathroom on main floor
- Soaking Tub
Laundry
- Dryer
- Washer
Finished Basement
- Heated Basement
- Laundry in Basement
- Basement Storage
Outdoor Features
- Private Pool
- Deck
- Patio
- Front Porch
Utilities
- Cooling Available
- Heat Pump System
- 200+ Amp Service
- Natural Gas Not Available
- Well
- Water Heater
- Septic Tank
- Phone Available
- Cable TV Available
Community Details
- No Home Owners Association
Listing and Financial Details
- Assessor Parcel Number 13.116465
Map
Home Values in the Area
Average Home Value in this Area
Property History
| Date | Event | Price | List to Sale | Price per Sq Ft |
|---|---|---|---|---|
| 12/25/2025 12/25/25 | Price Changed | $399,800 | -7.0% | $140 / Sq Ft |
| 11/15/2025 11/15/25 | For Sale | $429,800 | -- | $151 / Sq Ft |
Purchase History
| Date | Type | Sale Price | Title Company |
|---|---|---|---|
| Deed | $30,300 | -- |
Source: Pocono Mountains Association of REALTORS®
MLS Number: PM-137258
APN: 13.116465
- 587 Long Mountain Rd
- 115 Murphy Ln
- Lot 13 Pine Tree Ln
- 2 Haney Rd
- Lot 34 Overlook Dr
- 6311 Overlook Dr
- 131 Chinaberry Way
- 2299 Long Acre Dr
- 2311 Long Acre Dr
- 0 Haney Rd Unit PM-131800
- 220 Haney Rd
- 252 Catalpa Dr
- 2729 Skyway Dr
- 255 Catalpa Dr
- 116 Red Bud Ln
- 122 Leisure Ln
- 0 Lot#2 Haney Rd
- 376 Hty Rd
- 376 H T Y Rd
- 112 Fisher Ln
- 808 Interchange Rd Unit Rear Apt
- 175 Circle Dr
- 9002 Robinhood Dr
- 188 Algonquin Trail
- 14 Katu Trail
- 38 Spokane Rd
- 2664 Tacoma Dr
- 82 Short Ridge Rd
- 21 Short Ln
- 120 Lenape Trail
- 2595 Rising Hill Dr
- 1456 Allegheny Dr
- 13 N Shore Dr
- 124 Greenview Dr Unit 1
- 124 Greenview Dr Unit 2
- 347 Skyline Dr
- 1345 Route 715
- 111 Sassafras Rd
- 59 Mansi Dr
- 1350 Kunkletown Rd
