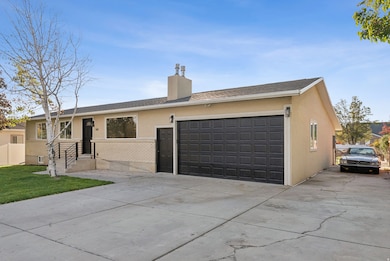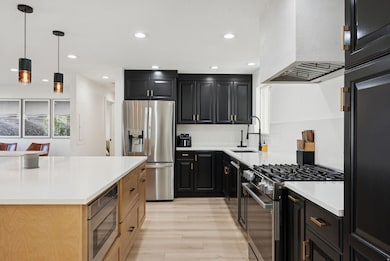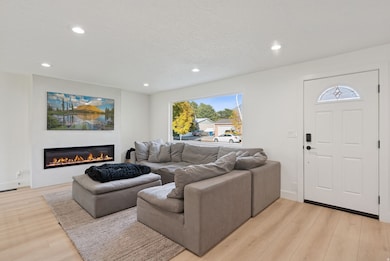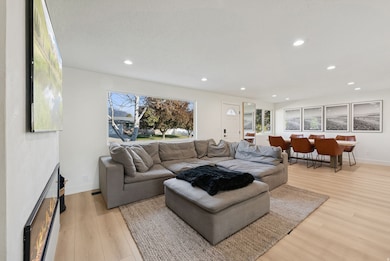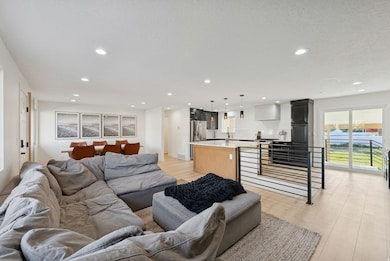641 N 420 W American Fork, UT 84003
Estimated payment $3,543/month
Highlights
- RV or Boat Parking
- Updated Kitchen
- Rambler Architecture
- Shelley Elementary School Rated A-
- Mountain View
- Main Floor Primary Bedroom
About This Home
Come experience modern comfort in this beautifully updated American Fork rambler. Featuring an open-concept kitchen, designer finishes, and a fully finished basement, this home feels brand new. Enjoy your spacious yard, large driveway with RV parking, plus a two-car garage with workshop/storage space. Location is amazing! Close to parks, schools, shopping, restaurants and freeway access all within 5 minutes. Plenty of storage space, bonus room in the basement could be used as a theater or the concrete bricks can be removed to make it a legal 5th bedroom! *Easy to show! (Square footage figures are provided as a courtesy estimate only and were obtained from county records. Buyer advised to obtain an independent measurement.) *Listing includes additional parcel making the total lot size is 0.32 acres. Lot: Tax ID 12:075:0041
Listing Agent
Anthony Kingsford
Real Broker, LLC License #8775464 Listed on: 10/29/2025
Home Details
Home Type
- Single Family
Est. Annual Taxes
- $2,121
Year Built
- Built in 1975
Lot Details
- 0.32 Acre Lot
- Partially Fenced Property
- Landscaped
- Property is zoned Single-Family
Parking
- 2 Car Attached Garage
- 6 Open Parking Spaces
- RV or Boat Parking
Home Design
- Rambler Architecture
- Brick Exterior Construction
- Stucco
Interior Spaces
- 2,508 Sq Ft Home
- 2-Story Property
- Ceiling Fan
- 1 Fireplace
- Mountain Views
- Basement Fills Entire Space Under The House
- Electric Dryer Hookup
Kitchen
- Updated Kitchen
- Gas Oven
- Gas Range
- Range Hood
- Microwave
- Disposal
Flooring
- Laminate
- Tile
Bedrooms and Bathrooms
- 4 Bedrooms | 1 Primary Bedroom on Main
- Walk-In Closet
Accessible Home Design
- Wheelchair Ramps
Schools
- Shelley Elementary School
- American Fork Middle School
- American Fork High School
Utilities
- Forced Air Heating and Cooling System
- Natural Gas Connected
Community Details
- No Home Owners Association
- Mit Del Estates Subdivision
Listing and Financial Details
- Exclusions: Dryer, Washer
- Assessor Parcel Number 46-073-0012
Map
Home Values in the Area
Average Home Value in this Area
Tax History
| Year | Tax Paid | Tax Assessment Tax Assessment Total Assessment is a certain percentage of the fair market value that is determined by local assessors to be the total taxable value of land and additions on the property. | Land | Improvement |
|---|---|---|---|---|
| 2025 | $2,122 | $265,430 | $195,700 | $286,900 |
| 2024 | $2,122 | $235,730 | $0 | $0 |
| 2023 | $1,931 | $227,425 | $0 | $0 |
| 2022 | $2,238 | $260,150 | $0 | $0 |
| 2021 | $1,918 | $348,200 | $140,400 | $207,800 |
| 2020 | $1,794 | $316,000 | $125,400 | $190,600 |
| 2019 | $1,613 | $293,800 | $107,500 | $186,300 |
| 2018 | $1,486 | $258,800 | $96,800 | $162,000 |
| 2017 | $1,427 | $134,145 | $0 | $0 |
| 2016 | $1,358 | $118,580 | $0 | $0 |
| 2015 | $1,303 | $108,020 | $0 | $0 |
| 2014 | $102 | $102,025 | $0 | $0 |
Property History
| Date | Event | Price | List to Sale | Price per Sq Ft |
|---|---|---|---|---|
| 10/29/2025 10/29/25 | For Sale | $640,000 | -- | $255 / Sq Ft |
Purchase History
| Date | Type | Sale Price | Title Company |
|---|---|---|---|
| Personal Reps Deed | -- | Eagle Gate Title |
Mortgage History
| Date | Status | Loan Amount | Loan Type |
|---|---|---|---|
| Open | $413,250 | New Conventional |
Source: UtahRealEstate.com
MLS Number: 2120034
APN: 46-073-0012
- 540 N 300 W
- 914 N 400 W Unit A
- 356 N 480 W
- 602 W 860 N
- 782 N 200 W
- 796 N 200 W
- 3889 W 950 Cir N Unit 366
- 962 N 780 St W Unit 508
- 974 N 780 St W Unit 509
- 916 N 780 St W Unit 501
- 621 N 100 W
- 987 N 410 W
- 984 N 300 W
- 370 W Pacific Dr Unit 1
- 822 W 800 St N Unit LOT319
- 399 W Pacific Dr
- 471 W 1040 N
- 822 N 860 W Unit 317
- 365 N 100 W
- 344 W 1080 N
- 896 N 560 W St
- 688 W Nicholes Ln
- 200 S 1350 E
- 57 N 900 W
- 79 N 1020 W
- 751 W 200 S
- 299 S 850 W
- 301 S 1100 W
- 1107 W 250 S
- 412 S Willow Leaf Rd
- 6225 W 10050 N
- 439 E Parkside Cir
- 1049 W 550 S
- 1055 W 550 S Unit ID1249864P
- 571 S 360 East Cir
- 302 S 740 E
- 383 S 650 E
- 383 S 650 E Unit 162
- 408 S 680 E Unit ID1249845P
- 54 E 750 S Unit BasementApartment

