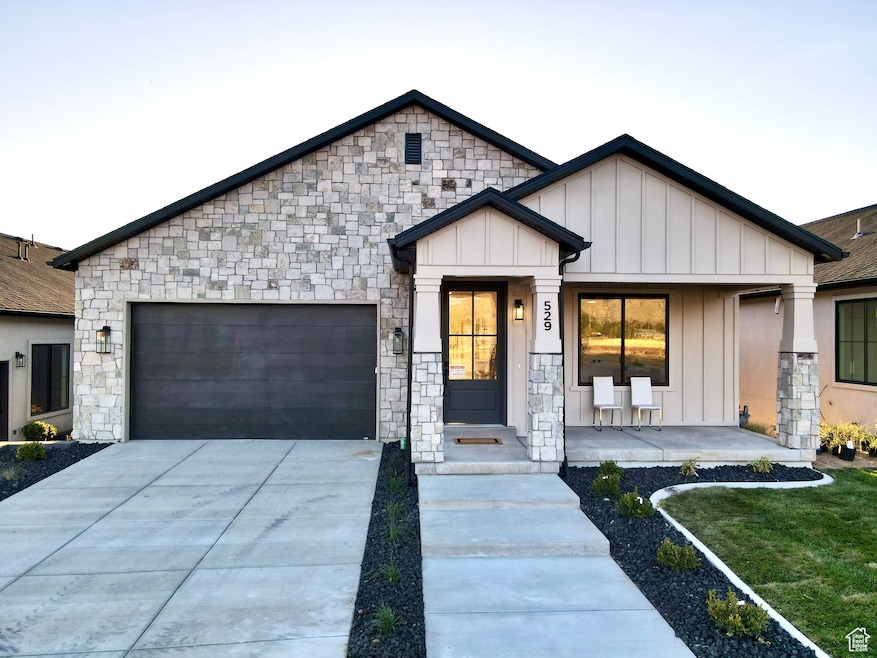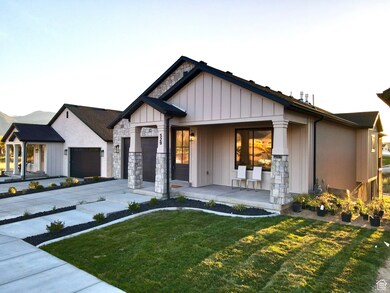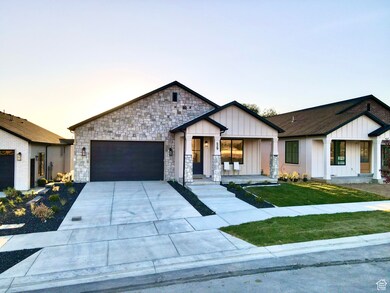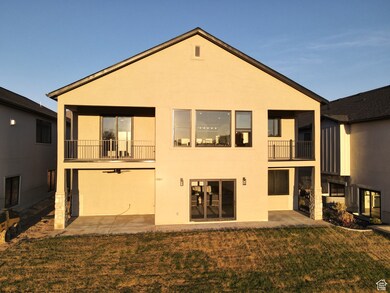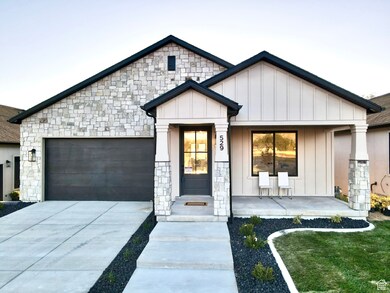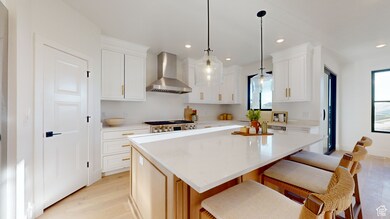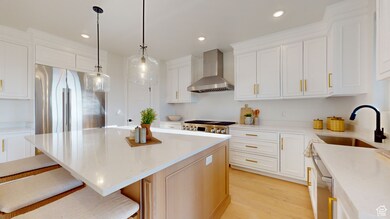PENDING
NEW CONSTRUCTION
641 N Heritage St Unit 8 Mapleton, UT 84664
Estimated payment $6,189/month
Total Views
37
4
Beds
3
Baths
3,798
Sq Ft
$254
Price per Sq Ft
Highlights
- New Construction
- Rambler Architecture
- Main Floor Primary Bedroom
- Maple Ridge Elementary Rated A-
- Wood Flooring
- 5-minute walk to Big Hollow Park
About This Home
Welcome to Sunrise Ranch our beautiful maintenance free community in Mapleton. Enjoy the upgraded engineered wood flooring, the Pella windows and views from all around. Visit us at our model on lot 2 the Nebo . Our cottages on a ravine with a private walk out basement. We work one on one with our clients making changes easy. ADU/mother-in-law basements are available.
Home Details
Home Type
- Single Family
Year Built
- Built in 2025 | New Construction
Lot Details
- 436 Sq Ft Lot
- East Facing Home
- Landscaped
- Property is zoned Single-Family
HOA Fees
- $275 Monthly HOA Fees
Parking
- 2 Car Attached Garage
Home Design
- Rambler Architecture
- Brick Exterior Construction
- Asphalt Roof
- Cement Siding
Interior Spaces
- 3,798 Sq Ft Home
- 2-Story Property
- 2 Fireplaces
- Great Room
- Smart Thermostat
Kitchen
- Double Oven
- Gas Range
- Free-Standing Range
- Microwave
- Disposal
Flooring
- Wood
- Tile
Bedrooms and Bathrooms
- 4 Bedrooms | 2 Main Level Bedrooms
- Primary Bedroom on Main
- Walk-In Closet
- 3 Full Bathrooms
Basement
- Walk-Out Basement
- Basement Fills Entire Space Under The House
- Exterior Basement Entry
- Natural lighting in basement
Schools
- Maple Ridge Elementary School
- Mapleton Jr Middle School
- Maple Mountain High School
Utilities
- Forced Air Heating and Cooling System
- High Efficiency Heating System
- Natural Gas Connected
Additional Features
- Covered Patio or Porch
- Accessory Dwelling Unit (ADU)
Listing and Financial Details
- Home warranty included in the sale of the property
- Assessor Parcel Number 66-920-0008
Community Details
Overview
- Passaro Leasing Association, Phone Number (801) 704-3440
- Sunrise Ranch Subdivision
Recreation
- Snow Removal
Map
Create a Home Valuation Report for This Property
The Home Valuation Report is an in-depth analysis detailing your home's value as well as a comparison with similar homes in the area
Home Values in the Area
Average Home Value in this Area
Property History
| Date | Event | Price | List to Sale | Price per Sq Ft |
|---|---|---|---|---|
| 08/25/2025 08/25/25 | For Sale | $963,800 | -- | $254 / Sq Ft |
| 03/31/2025 03/31/25 | Pending | -- | -- | -- |
Source: UtahRealEstate.com
Source: UtahRealEstate.com
MLS Number: 2107341
APN: 66-920-0008
Nearby Homes
- 657 N Heritage St Unit 9
- 599 N Heritage St Unit 6
- 683 N Heritage St
- 581 N Heritage St Unit 5
- 2033 Fortune Ln Unit 462
- 1631 W Century Ln Unit B
- 2140 W Legend Way
- 2152 Legend Way Unit 489
- 2177 Fortune Ln Unit 451
- 2177 W Fortune Ln
- 1512 W 600 N Unit 4
- 2227 Fortune Ln Unit 448
- 622 N Legend Cir
- 622 N Legend Cir Unit 481
- 1446 W 600 N Unit 5
- 624 N Legend Cir Unit 480
- 624 N Legend Cir
- 549 N Legend Cir Unit B/467
- 549 N Legend Cir Unit C/466
- 626 N Legend Cir
Your Personal Tour Guide
Ask me questions while you tour the home.
