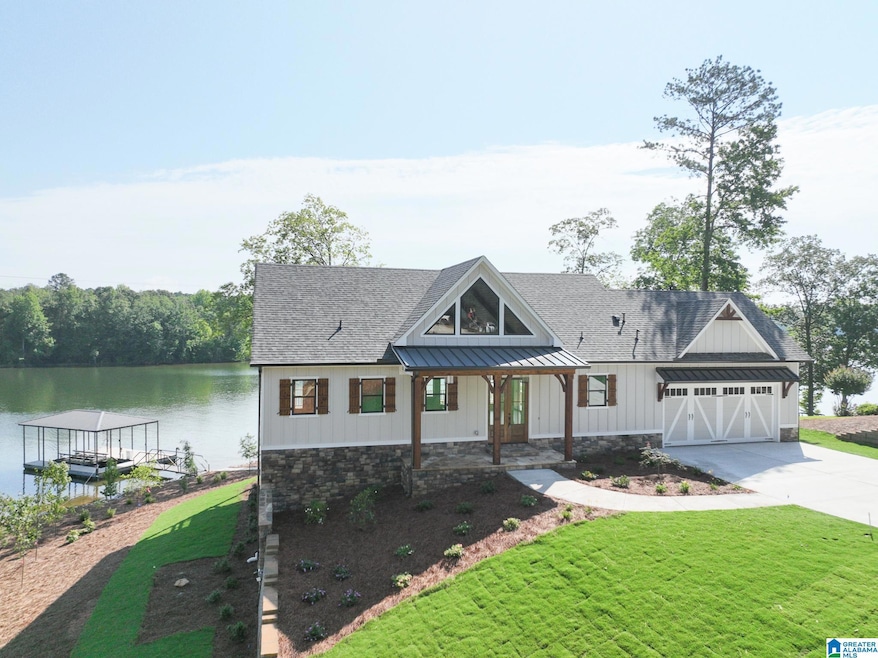641 New Harmony Dr Wedowee, AL 36278
Estimated payment $7,475/month
Highlights
- 210 Feet of Waterfront
- Community Boat Launch
- Fishing
- Private Dock
- New Construction
- Two Primary Bedrooms
About This Home
**Stunning New Construction Lake Home on Lake Wedowee** Discover lakefront living at its finest in this brand-new 2,950 square foot home perfectly positioned on the south end of Lake Wedowee near Flat Rock Park. This modern rustic retreat offers breathtaking lake views throughout and sits on a gently sloping lot with no steps to the water. The thoughtfully designed home features commercial-grade appliances, elegant quartz countertops, and a charming farm sink in the kitchen. Stay comfortable year-round with spray foam insulation, while the cozy fireplace adds warmth to your lakeside evenings. The finished basement includes a wet bar, ideal for entertaining. The home includes a concrete safe room/storm shelter and comes with a full builder's warranty. The property is beautifully landscaped with an irrigation system. Outdoor living is exceptional with a private boat dock featuring a lift, positioned just off the main channel of Fox Creek. The two-car garage provides ample storage.
Home Details
Home Type
- Single Family
Year Built
- Built in 2025 | New Construction
Lot Details
- 0.56 Acre Lot
- 210 Feet of Waterfront
- Sprinkler System
Parking
- 2 Car Garage
- Garage on Main Level
- Front Facing Garage
- Driveway
Home Design
- HardiePlank Siding
Interior Spaces
- 1-Story Property
- Wet Bar
- Smooth Ceilings
- Cathedral Ceiling
- Ceiling Fan
- Ventless Fireplace
- Gas Fireplace
- Den with Fireplace
- Bonus Room
- Vinyl Flooring
- Lake Views
- Pull Down Stairs to Attic
Kitchen
- Dishwasher
- Kitchen Island
- Stone Countertops
- Farmhouse Sink
Bedrooms and Bathrooms
- 4 Bedrooms
- Double Master Bedroom
- Walk-In Closet
- Split Vanities
- Bathtub and Shower Combination in Primary Bathroom
- Linen Closet In Bathroom
Laundry
- Laundry Room
- Laundry on main level
- Washer and Electric Dryer Hookup
Finished Basement
- Basement Fills Entire Space Under The House
- Bedroom in Basement
- Natural lighting in basement
Eco-Friendly Details
- ENERGY STAR/CFL/LED Lights
Outdoor Features
- Water Access
- Swimming Allowed
- Private Dock
- Covered Deck
- Covered Patio or Porch
- Storm Cellar or Shelter
Schools
- Wedowee Elementary And Middle School
- Randolph County High School
Utilities
- Central Heating and Cooling System
- Tankless Water Heater
- Gas Water Heater
- Septic Tank
Listing and Financial Details
- Tax Lot Lot 4
- Assessor Parcel Number 56-10-04-19-0-000-049.000
Community Details
Amenities
- Community Barbecue Grill
Recreation
- Community Boat Launch
- Powered Boats Allowed
- Fishing
Map
Property History
| Date | Event | Price | List to Sale | Price per Sq Ft | Prior Sale |
|---|---|---|---|---|---|
| 10/24/2025 10/24/25 | Sold | $1,135,000 | -5.4% | $385 / Sq Ft | View Prior Sale |
| 10/03/2025 10/03/25 | Pending | -- | -- | -- | |
| 09/24/2025 09/24/25 | Price Changed | $1,200,000 | -7.3% | $407 / Sq Ft | |
| 06/25/2025 06/25/25 | For Sale | $1,295,000 | 0.0% | $439 / Sq Ft | |
| 06/20/2025 06/20/25 | For Sale | $1,295,000 | -- | $439 / Sq Ft |
Source: Greater Alabama MLS
MLS Number: 21423355
- 255 Overlook Dr
- 69 Overlook Dr
- 0 Overlook Dr Unit 21432932
- 11195 Cragford Rd
- New Hope Rd
- 50 Eubanks Point Rd
- 0 Lambert Rd Unit 56 Ac 21376944
- Lot 67 Bluebird Dr
- 40 Hawk Ln
- 71 Primrose Dr
- 197 River Birch Rd
- Lot 106 River Birch Rd
- 0 Evergreen Crest Unit 21432888
- 0 Watershed Rd Unit 46 Ac
- Lots 123 Red Cedar
- lots 126 Red Cedar
- Lots 124 Red Cedar
- lots 125 Red Cedar
- 000 Aqua Drive-1 12 Acres
- Lot 127 Post Oak Rd
- 336 3rd St SE
- 756 Randolph Ave
- 284 Silver Run Rd
- 306 Silver Run Rd
- 350 Silver Run Rd
- 376 Silver Run Rd
- 1015 Emory Place
- 2001 Coleman Rd
- 1700 Greenbrier Dear Rd Unit 202,304,305,405,407,
- 1700 Greenbrier Dear Rd Unit 403, 106A
- 1700 Greenbrier Dear Rd Unit 209, 505, 804
- 1700 Greenbrier Dear Rd
- 1930 Coleman Rd
- 1400 Greenbrier Dear Rd
- 2320 Coleman Rd
- 3359 Hillabee Rd
- 1436 Nocoseka Trail Unit C4,J2,J6,K4
- 1436 Nocoseka Trail Unit F6,F7,G7,L5,L8,E3,G2
- 1436 Nocoseka Trail Unit N2,N5,P4,P5,Q7,S1,S4
- 1436 Nocoseka Trail







