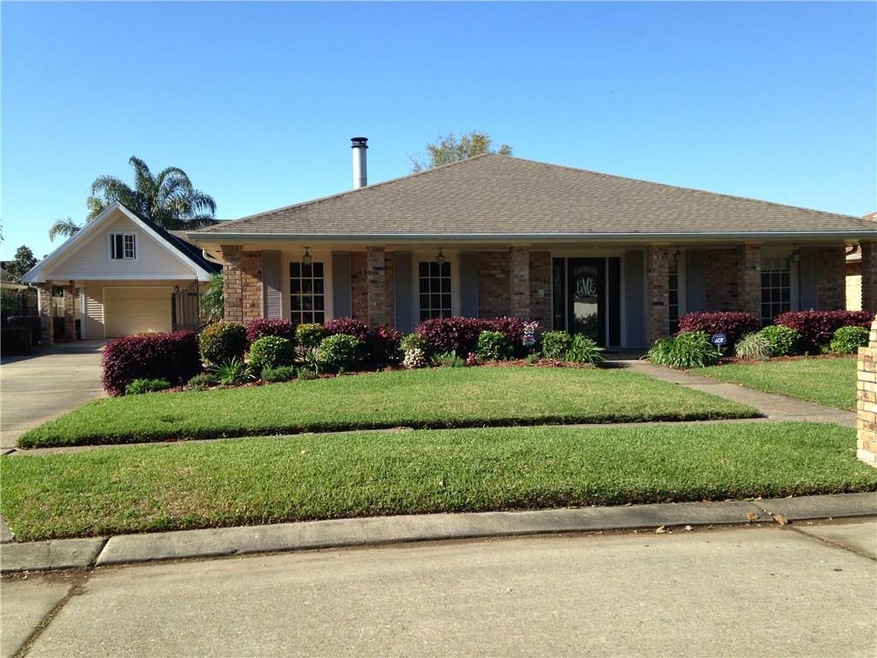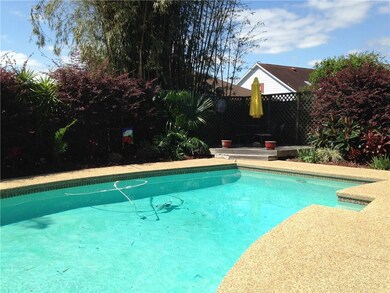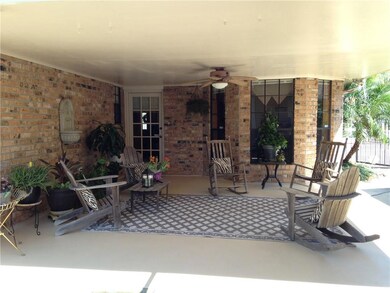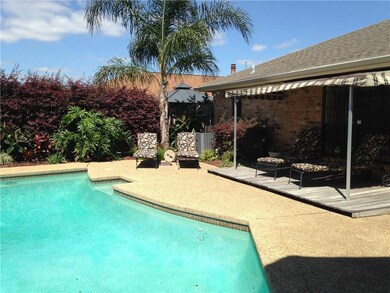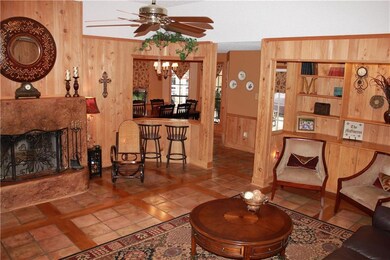
641 Petit Berdot Dr Kenner, LA 70065
Highlights
- In Ground Pool
- Traditional Architecture
- Granite Countertops
- Airline Park Academy For Advanced Studies Rated A
- Attic
- Covered Patio or Porch
About This Home
As of June 2016Chateau Estates Lakefront 4BR, 2BA house plus pool house with 1/2 bath. Appraised 2016 for $375,000! Hardwood and Mexican tile floors throughout main living area, kitchen, formal dining, and master suite, fireplace, granite countertops & updated appliances in kitchen, beautiful leaded glass front door, updated lighting, crown molding, 19x19 cov. patio, inground gunite pool and 450sq ft pool house with .5 bath, watering system. Double carport plus 1 car garage. Garage has full set of stairs to floored attic.
Last Agent to Sell the Property
Kimberly Fern
1st Louisiana Realty, LLC License #995684609 Listed on: 04/12/2016
Home Details
Home Type
- Single Family
Est. Annual Taxes
- $137
Lot Details
- Lot Dimensions are 80 x 120
- Fenced
- Rectangular Lot
- Sprinkler System
- Property is in very good condition
Home Design
- Traditional Architecture
- Brick Exterior Construction
- Slab Foundation
- Shingle Roof
- Asphalt Shingled Roof
- Vinyl Siding
Interior Spaces
- 2,282 Sq Ft Home
- Property has 1 Level
- Wired For Sound
- Ceiling Fan
- Wood Burning Fireplace
- Window Screens
- Attic Fan
- Home Security System
Kitchen
- Oven
- Cooktop
- Microwave
- Dishwasher
- Granite Countertops
- Disposal
Bedrooms and Bathrooms
- 4 Bedrooms
Parking
- 3 Car Garage
- Carport
Outdoor Features
- In Ground Pool
- Covered Patio or Porch
Location
- City Lot
Utilities
- Central Heating and Cooling System
- Cable TV Available
Community Details
- Chateau Est Lakefron Subdivision
Listing and Financial Details
- Tax Lot 27
- Assessor Parcel Number 70065641PetitBerdotDR27
Ownership History
Purchase Details
Home Financials for this Owner
Home Financials are based on the most recent Mortgage that was taken out on this home.Purchase Details
Home Financials for this Owner
Home Financials are based on the most recent Mortgage that was taken out on this home.Similar Homes in Kenner, LA
Home Values in the Area
Average Home Value in this Area
Purchase History
| Date | Type | Sale Price | Title Company |
|---|---|---|---|
| Warranty Deed | $359,000 | Crescent Title Llc | |
| Warranty Deed | $285,000 | -- |
Mortgage History
| Date | Status | Loan Amount | Loan Type |
|---|---|---|---|
| Open | $104,200 | Future Advance Clause Open End Mortgage | |
| Open | $359,000 | VA | |
| Previous Owner | $99,789 | New Conventional | |
| Previous Owner | $1,000,000 | Credit Line Revolving | |
| Previous Owner | $228,000 | No Value Available |
Property History
| Date | Event | Price | Change | Sq Ft Price |
|---|---|---|---|---|
| 06/15/2016 06/15/16 | Sold | -- | -- | -- |
| 05/16/2016 05/16/16 | Pending | -- | -- | -- |
| 04/12/2016 04/12/16 | For Sale | $359,000 | -- | $157 / Sq Ft |
Tax History Compared to Growth
Tax History
| Year | Tax Paid | Tax Assessment Tax Assessment Total Assessment is a certain percentage of the fair market value that is determined by local assessors to be the total taxable value of land and additions on the property. | Land | Improvement |
|---|---|---|---|---|
| 2024 | $137 | $29,270 | $7,070 | $22,200 |
| 2023 | $0 | $29,270 | $7,070 | $22,200 |
| 2022 | $2,852 | $29,270 | $7,070 | $22,200 |
| 2021 | $2,630 | $29,270 | $7,070 | $22,200 |
| 2020 | $2,605 | $29,270 | $7,070 | $22,200 |
| 2019 | $2,659 | $29,270 | $7,070 | $22,200 |
| 2018 | $936 | $29,270 | $7,070 | $22,200 |
| 2017 | $2,423 | $29,270 | $7,070 | $22,200 |
| 2016 | $2,423 | $29,270 | $7,070 | $22,200 |
| 2015 | $1,443 | $29,270 | $7,070 | $22,200 |
| 2014 | $1,443 | $29,270 | $7,070 | $22,200 |
Agents Affiliated with this Home
-
K
Seller's Agent in 2016
Kimberly Fern
1st Louisiana Realty, LLC
-
Karen Trebes

Buyer's Agent in 2016
Karen Trebes
Realty One Group Immobilia
(504) 352-7700
64 in this area
246 Total Sales
Map
Source: ROAM MLS
MLS Number: 2052943
APN: 0920011556
