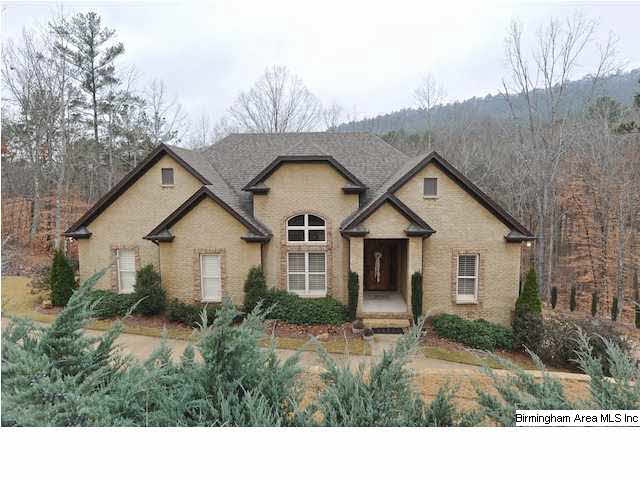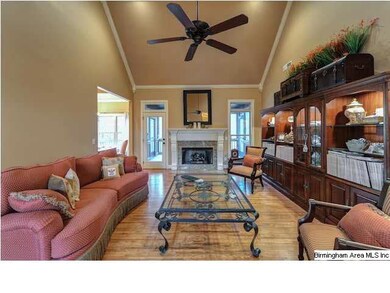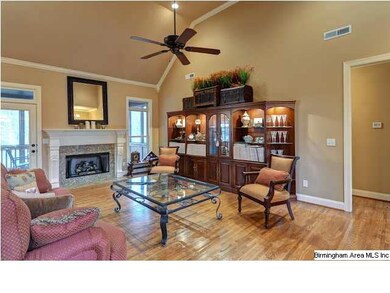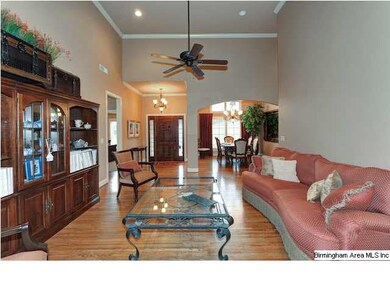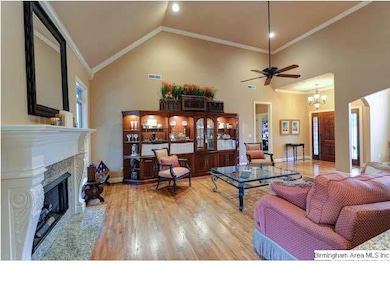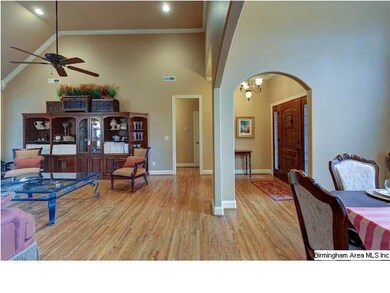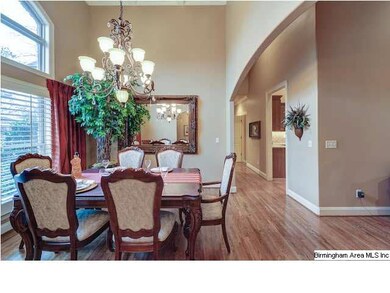
641 Ridge View Trail Pelham, AL 35124
Highlights
- Screened Deck
- Cathedral Ceiling
- Hydromassage or Jetted Bathtub
- Pelham Ridge Elementary School Rated A-
- Wood Flooring
- Great Room
About This Home
As of May 2018ABSOLUTELY GORGEOUS 4 BEDROOM HOME WITH TONS OF UPDATES & UPGRADES LOCATED ON PREMIUM LOT IN WILD TIMBER ADJACENT TO OAK MOUNTAIN STATE PARK! This Home features Detailed Crown Molding, Designer Paint Colors, 9 Foot Plus Ceilings, Upgraded Fixtures, Beautiful Wood Floors and TONS of Storage.The Chef's Kitchen has Granite Countertops, TONS of Cabinets, Tile Floor & Backsplash and Designer Appliances.The Stunning Master Suite is HUGE and has French Doors leading to Deck, Tray Ceiling, and Master Bath w/ Jetted Tub, Dual Sink Vanity w/ Granite, Separate Tile Shower & BIG Walk-in Closet. The Formal Dining Room has Huge Windows, High Ceiling and Hardwood Floors that open to the Greatroom! The Basement Level features a Bedroom, Full Bathroom, and Gigantic Family Room. The entire family will enjoy the view from the Screened Porch and Deck that overlook the back yard and the beautiful Oak Mountain State Park. Welcome Home!
Last Agent to Sell the Property
RE/MAX Advantage South License #000087434 Listed on: 01/31/2013

Co-Listed By
Mark Carlisle
RE/MAX Advantage South License #000080563
Home Details
Home Type
- Single Family
Est. Annual Taxes
- $2,660
Year Built
- 2008
Lot Details
- Cul-De-Sac
- Few Trees
HOA Fees
- $21 Monthly HOA Fees
Parking
- 2 Car Garage
- Basement Garage
- Side Facing Garage
- Driveway
Interior Spaces
- 1-Story Property
- Crown Molding
- Smooth Ceilings
- Cathedral Ceiling
- Ceiling Fan
- Recessed Lighting
- Wood Burning Fireplace
- Brick Fireplace
- Window Treatments
- French Doors
- Great Room
- Living Room with Fireplace
- Dining Room
- Play Room
Kitchen
- Gas Oven
- Stove
- Built-In Microwave
- Dishwasher
- Solid Surface Countertops
- Disposal
Flooring
- Wood
- Carpet
- Tile
Bedrooms and Bathrooms
- 4 Bedrooms
- Split Bedroom Floorplan
- Walk-In Closet
- Hydromassage or Jetted Bathtub
- Bathtub and Shower Combination in Primary Bathroom
- Separate Shower
- Linen Closet In Bathroom
Laundry
- Laundry Room
- Laundry on main level
- Washer and Electric Dryer Hookup
Finished Basement
- Basement Fills Entire Space Under The House
- Bedroom in Basement
- Natural lighting in basement
Outdoor Features
- Screened Deck
- Patio
Utilities
- Forced Air Heating and Cooling System
- Two Heating Systems
- Heating System Uses Gas
- Underground Utilities
- Gas Water Heater
- Septic Tank
Listing and Financial Details
- Assessor Parcel Number 14-2-03-4-001-012.000
Ownership History
Purchase Details
Home Financials for this Owner
Home Financials are based on the most recent Mortgage that was taken out on this home.Purchase Details
Home Financials for this Owner
Home Financials are based on the most recent Mortgage that was taken out on this home.Purchase Details
Home Financials for this Owner
Home Financials are based on the most recent Mortgage that was taken out on this home.Purchase Details
Home Financials for this Owner
Home Financials are based on the most recent Mortgage that was taken out on this home.Purchase Details
Home Financials for this Owner
Home Financials are based on the most recent Mortgage that was taken out on this home.Similar Homes in the area
Home Values in the Area
Average Home Value in this Area
Purchase History
| Date | Type | Sale Price | Title Company |
|---|---|---|---|
| Warranty Deed | $329,500 | None Available | |
| Survivorship Deed | $319,500 | None Available | |
| Survivorship Deed | $294,000 | None Available | |
| Corporate Deed | -- | None Available | |
| Corporate Deed | $48,000 | None Available |
Mortgage History
| Date | Status | Loan Amount | Loan Type |
|---|---|---|---|
| Open | $313,025 | New Conventional | |
| Previous Owner | $306,022 | VA | |
| Previous Owner | $279,300 | New Conventional | |
| Previous Owner | $271,480 | New Conventional | |
| Previous Owner | $271,920 | Unknown | |
| Previous Owner | $17,980 | Credit Line Revolving | |
| Previous Owner | $269,000 | Construction |
Property History
| Date | Event | Price | Change | Sq Ft Price |
|---|---|---|---|---|
| 05/31/2018 05/31/18 | Sold | $329,500 | -4.5% | $167 / Sq Ft |
| 03/27/2018 03/27/18 | Pending | -- | -- | -- |
| 01/12/2018 01/12/18 | For Sale | $345,000 | +8.0% | $175 / Sq Ft |
| 12/30/2015 12/30/15 | Sold | $319,500 | -6.0% | $162 / Sq Ft |
| 11/21/2015 11/21/15 | Pending | -- | -- | -- |
| 09/23/2015 09/23/15 | For Sale | $339,900 | +15.6% | $172 / Sq Ft |
| 04/01/2013 04/01/13 | Sold | $294,000 | -2.0% | $242 / Sq Ft |
| 02/12/2013 02/12/13 | Pending | -- | -- | -- |
| 01/31/2013 01/31/13 | For Sale | $299,900 | -- | $247 / Sq Ft |
Tax History Compared to Growth
Tax History
| Year | Tax Paid | Tax Assessment Tax Assessment Total Assessment is a certain percentage of the fair market value that is determined by local assessors to be the total taxable value of land and additions on the property. | Land | Improvement |
|---|---|---|---|---|
| 2024 | $2,660 | $45,860 | $0 | $0 |
| 2023 | $2,001 | $42,500 | $0 | $0 |
| 2022 | $1,819 | $38,960 | $0 | $0 |
| 2021 | $1,661 | $35,900 | $0 | $0 |
| 2020 | $1,782 | $34,900 | $0 | $0 |
| 2019 | $1,703 | $33,360 | $0 | $0 |
| 2017 | $1,856 | $32,700 | $0 | $0 |
| 2015 | $1,698 | $29,980 | $0 | $0 |
| 2014 | $1,657 | $29,280 | $0 | $0 |
Agents Affiliated with this Home
-

Seller's Agent in 2018
Bill Johnson
Realty Solution
(760) 814-0378
1 in this area
839 Total Sales
-

Seller's Agent in 2015
Donna Gaskins
ARC Realty - Hoover
(205) 441-0333
22 in this area
166 Total Sales
-

Buyer's Agent in 2015
Matthew Calhoun
RealtySouth
(205) 222-5874
17 in this area
294 Total Sales
-

Seller's Agent in 2013
Collier Swecker
RE/MAX
(205) 249-3535
7 in this area
101 Total Sales
-
M
Seller Co-Listing Agent in 2013
Mark Carlisle
RE/MAX
Map
Source: Greater Alabama MLS
MLS Number: 552636
APN: 14-2-03-4-001-012-000
- 636 Ridgeview Trail Unit 416
- 632 Ridgeview Trail Unit 417
- 624 Ridge View Trail Unit 418
- 317 Wild Timber Dr Unit 404
- 320 Wild Timber Dr Unit 427
- 316 Wild Timber Dr Unit 428
- 1118 Grey Oaks Valley
- 1126 Grey Oaks Valley
- 184 Grey Oaks Ct
- 801 Grey Oaks Cove
- 224 Grey Oaks Ct
- 104 Grey Oaks Ct
- 237 Grey Oaks Ct
- 1134 Grey Oaks Valley
- 1122 Grey Oaks Valley
- 1130 Grey Oaks Valley
- 1142 Grey Oaks Valley
- 1113 Grey Oaks Valley
- 2129 Grey Oaks Terrace
- 1146 Grey Oaks Valley
