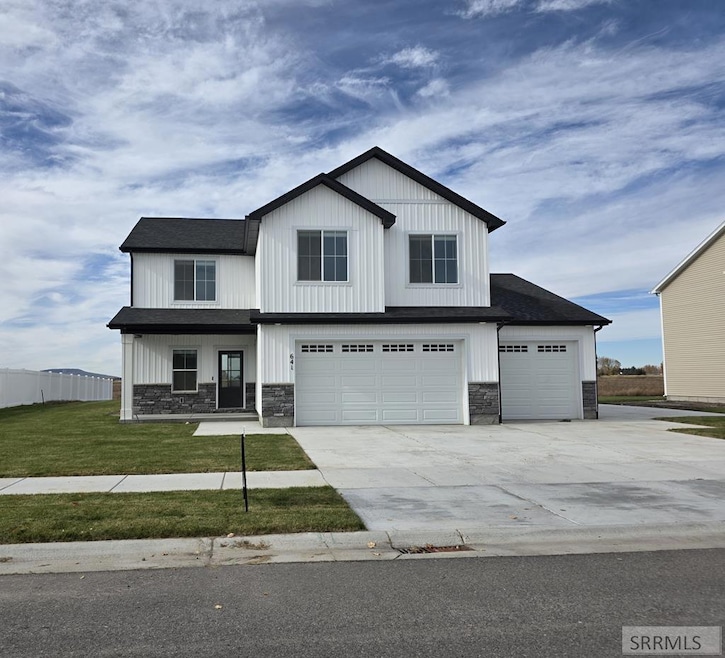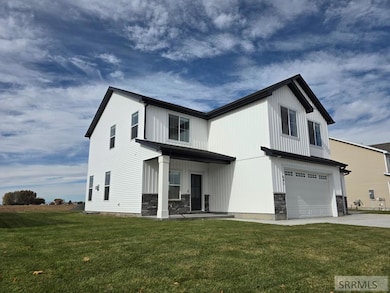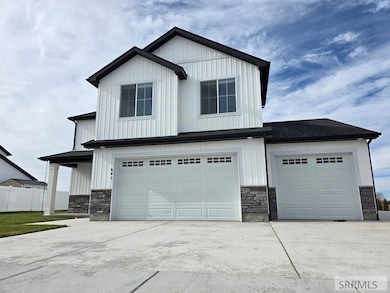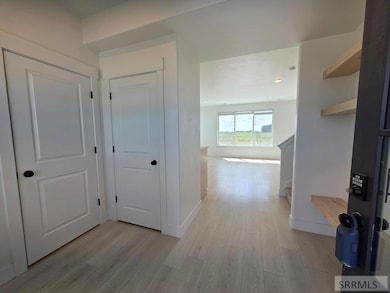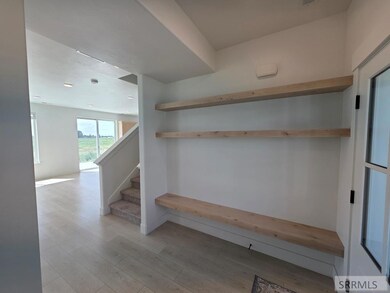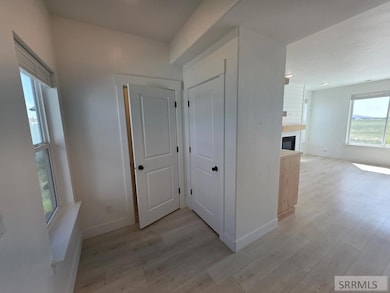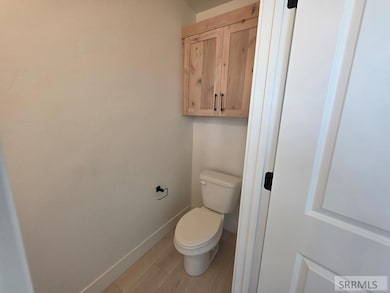641 S 2470 W Rexburg, ID 83440
Estimated payment $2,856/month
Highlights
- RV Carport
- Clubhouse
- Community Pool
- Madison Senior High School Rated A-
- Deck
- Covered Patio or Porch
About This Home
PROPERTY IS UNDER CONTRACT WITH BUYER CONTINGENCIES IN PLACE. SELLER IS SEEKING BACK UP OFFERS! This 4-bedroom, 2.5-bath home has been perfectly maintained and features a kitchen that boasts of bright and open designs, complete with natural wood cabinetry that adds warmth and character to the space. This home offers a 4 car garage with custom cabinets added to the kitchen, living room, entry, laundry room, as well as in each bathroom! A large island provides additional prep space and the living room, open to the kitchen, is further warmed by a gas insert, ideal for cold Idaho winters. Upstairs, you'll find all 4 bedrooms, including a spacious primary bedroom and bathroom, complete with a glass shower surround and a separate soaker tub for ultimate relaxation. Setting this home apart, you will also find a 13'x66' back patio & 18'x38' RV pad on the side of the home. Located in the sought after Summerfield subdivision which has great nearby schools along with incredible community amenities, including a clubhouse with a large club room, exercise facility, indoor pool, and Jacuzzi. The common area offers a central park with a massive playground, sport court (including Pickleball!), a pavilion, and walking paths.
Home Details
Home Type
- Single Family
Est. Annual Taxes
- $2,848
Year Built
- Built in 2023
Lot Details
- 0.27 Acre Lot
- Level Lot
- Sprinkler System
HOA Fees
- $57 Monthly HOA Fees
Parking
- 4 Car Attached Garage
- RV Carport
Home Design
- Block Foundation
- Frame Construction
- Architectural Shingle Roof
- Composition Roof
- Stone
Interior Spaces
- 2,137 Sq Ft Home
- 2-Story Property
- Ceiling Fan
- Self Contained Fireplace Unit Or Insert
- Gas Fireplace
- Family Room
- Crawl Space
Kitchen
- Gas Range
- Microwave
- Dishwasher
- Disposal
Flooring
- Laminate
- Tile
Bedrooms and Bathrooms
- 4 Bedrooms
- Walk-In Closet
- Soaking Tub
Laundry
- Laundry Room
- Laundry on upper level
Outdoor Features
- Deck
- Covered Patio or Porch
Location
- Property is near schools
Schools
- Burton 321El Elementary School
- Madison 321Jh Middle School
- Madison 321Hs High School
Utilities
- Forced Air Heating and Cooling System
- Heating System Uses Natural Gas
- Gas Water Heater
Listing and Financial Details
- Exclusions: Washer/Dryer, Refrigerator
Community Details
Overview
- Association fees include ground maintenance, snow removal
- Built by Kartchner Homes
- Summerfield Mad Subdivision
Amenities
- Common Area
- Clubhouse
Recreation
- Community Pool
Map
Home Values in the Area
Average Home Value in this Area
Tax History
| Year | Tax Paid | Tax Assessment Tax Assessment Total Assessment is a certain percentage of the fair market value that is determined by local assessors to be the total taxable value of land and additions on the property. | Land | Improvement |
|---|---|---|---|---|
| 2025 | $4,880 | $485,366 | $65,000 | $420,366 |
| 2024 | $4,880 | $476,462 | $60,000 | $416,462 |
| 2023 | $4,880 | $457,919 | $55,000 | $402,919 |
| 2022 | $156 | $12,500 | $12,500 | $0 |
| 2021 | $0 | $0 | $0 | $0 |
Property History
| Date | Event | Price | List to Sale | Price per Sq Ft |
|---|---|---|---|---|
| 10/29/2025 10/29/25 | Price Changed | $485,000 | -0.8% | $227 / Sq Ft |
| 07/17/2025 07/17/25 | Price Changed | $489,000 | -2.0% | $229 / Sq Ft |
| 06/25/2025 06/25/25 | Price Changed | $499,000 | -3.9% | $234 / Sq Ft |
| 05/22/2025 05/22/25 | Price Changed | $519,000 | -1.1% | $243 / Sq Ft |
| 03/24/2025 03/24/25 | Price Changed | $524,900 | 0.0% | $246 / Sq Ft |
| 02/11/2025 02/11/25 | For Sale | $525,000 | -- | $246 / Sq Ft |
Purchase History
| Date | Type | Sale Price | Title Company |
|---|---|---|---|
| Warranty Deed | -- | Accommodation/Courtesy Recordi | |
| Warranty Deed | -- | New Title Company Name |
Mortgage History
| Date | Status | Loan Amount | Loan Type |
|---|---|---|---|
| Previous Owner | $604,725 | Construction |
Source: Snake River Regional MLS
MLS Number: 2173415
APN: RPR4SF10170050
- 651 S 2400 W Unit 5101
- 651 S 2400 W Unit 11102
- 689 S 2315 W
- 680 S 2315 W
- 622 S 2315 W
- 662 S 2315 W
- 670 S 2315 W
- 684 S 2315 W
- 2354 W 500 S
- 796 S 2275 W
- 2195 W 550 S
- 2188 W 550 S
- 2213 W 550 S
- 654 S 2100 W
- 2320 W 550 S
- Ashland Plan at Summerfield
- Fairview Plan at Summerfield
- Highland Plan at Summerfield
- Richmond Plan at Summerfield
- Magnolia Plan at Summerfield
- 651 S 2400 W
- 586 Sunflower Rd
- 490 Pioneer Rd
- 565 Pioneer Rd Unit 135
- 600 Pioneer Rd
- 577 Trejo St
- 269 S 5th W
- 381 W 1st S
- 2220 S 4000 W
- 160 N 1st E
- 455 S 2nd E
- 1120 Monroe Dr Unit ID1250642P
- 310 Ella Ln Unit 13201
- 290 Hope St
- 545 Caribou St
- 545 Caribou St
- 835 W Main St
- 249 N 8th W
- 248 E Osbourne St Unit Basementunit#8
- 248 E Osbourne St Unit Basementunit#8
