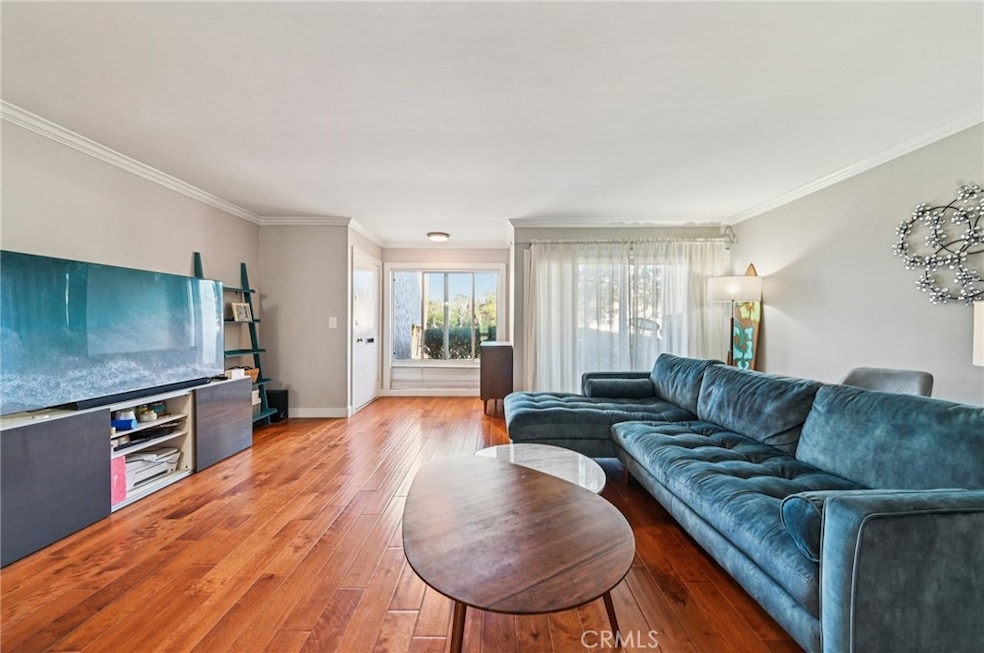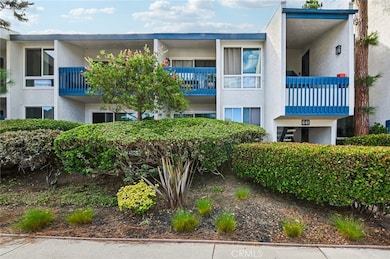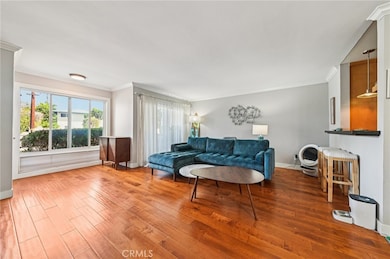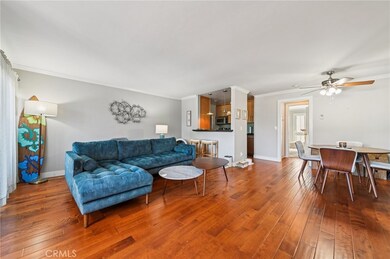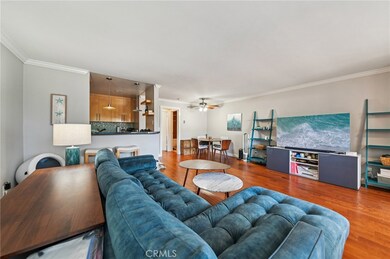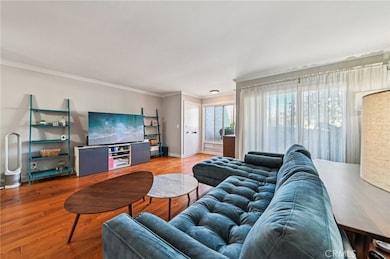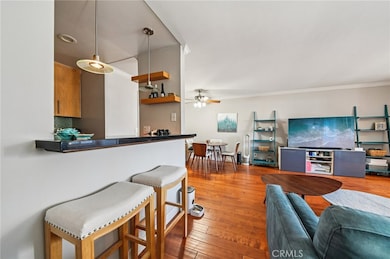641 S Prospect Ave Unit 103 Redondo Beach, CA 90277
Estimated payment $3,966/month
Highlights
- Fitness Center
- 24-Hour Security
- 3.71 Acre Lot
- Alta Vista Elementary School Rated A+
- In Ground Pool
- Open Floorplan
About This Home
Chic, Coastal & Totally Turn-Key: Live where everyone wants to vacation! This stylish, fully updated 1-bedroom condo in Brookside Village is all about location, lifestyle, and effortless cool. Just minutes from the beach, buzzy restaurants, and shops, this is South Redondo living at its best. Inside, the spacious open layout gives you major breathing room, flowing seamlessly from the modern kitchen to the airy living area and out to your private balcony—perfect for summer BBQs, lazy weekend coffee, or evening wine with friends. The kitchen is a total show-off, featuring custom cabinetry, granite counters, stainless appliances, and a soothing glass mosaic backsplash. The bathroom has been beautifully redone with sleek ceramic tile, a floating vanity with quartz counters, and a designer Toto toilet that feels like a mini luxury hotel. The bedroom has all the right vibes: a generous size, a cedar-lined walk-in closet, and stylish touches like plantation shutters and a ceiling fan. Modern lighting and engineered rich wood floors tie the whole space together. And the amenities??? Brookside Village brings the full package—sparkling pool, clubhouse, gym, sauna, tennis courts, and lush landscaped grounds. Plus, you’re in an award-winning school district. Whether you’re a first-time buyer or just ready to level up your lifestyle, this one checks all the boxes.
Listing Agent
eXp Realty of California, Inc Brokerage Phone: 310-427-2414 License #00958114 Listed on: 10/08/2025

Co-Listing Agent
eXp Realty of California Inc Brokerage Phone: 310-427-2414 License #01919875
Property Details
Home Type
- Condominium
Est. Annual Taxes
- $5,828
Year Built
- Built in 1970
HOA Fees
- $610 Monthly HOA Fees
Parking
- 1 Car Garage
- Parking Available
- Assigned Parking
Home Design
- Entry on the 1st floor
- Turnkey
Interior Spaces
- 748 Sq Ft Home
- 1-Story Property
- Open Floorplan
- Ceiling Fan
- Plantation Shutters
- Sliding Doors
- Family Room Off Kitchen
- Living Room with Attached Deck
- Dining Room
- Neighborhood Views
- Laundry Room
Kitchen
- Open to Family Room
- Breakfast Bar
- Gas and Electric Range
- Microwave
- Freezer
- Dishwasher
- Granite Countertops
Flooring
- Wood
- Carpet
- Tile
Bedrooms and Bathrooms
- 1 Main Level Bedroom
- 1 Full Bathroom
- Quartz Bathroom Countertops
- Bathtub with Shower
Pool
- In Ground Pool
- In Ground Spa
Additional Features
- Covered Patio or Porch
- Two or More Common Walls
- Property is near a park
- Central Heating
Listing and Financial Details
- Tax Lot 1
- Tax Tract Number 33728
- Assessor Parcel Number 7507026075
- $342 per year additional tax assessments
Community Details
Overview
- 494 Units
- Pmp Management Association, Phone Number (310) 694-0600
- Maintained Community
Amenities
- Sauna
- Clubhouse
- Laundry Facilities
Recreation
- Tennis Courts
- Fitness Center
- Community Pool
- Community Spa
- Park
- Bike Trail
Security
- 24-Hour Security
Map
Home Values in the Area
Average Home Value in this Area
Tax History
| Year | Tax Paid | Tax Assessment Tax Assessment Total Assessment is a certain percentage of the fair market value that is determined by local assessors to be the total taxable value of land and additions on the property. | Land | Improvement |
|---|---|---|---|---|
| 2025 | $5,828 | $517,708 | $380,260 | $137,448 |
| 2024 | $5,828 | $507,557 | $372,804 | $134,753 |
| 2023 | $5,724 | $497,606 | $365,495 | $132,111 |
| 2022 | $5,649 | $487,850 | $358,329 | $129,521 |
| 2021 | $5,561 | $478,285 | $351,303 | $126,982 |
| 2019 | $5,454 | $464,100 | $340,884 | $123,216 |
| 2018 | $5,324 | $455,000 | $334,200 | $120,800 |
| 2016 | $4,207 | $345,083 | $231,375 | $113,708 |
| 2015 | $4,133 | $339,900 | $227,900 | $112,000 |
| 2014 | $2,085 | $154,340 | $75,933 | $78,407 |
Property History
| Date | Event | Price | List to Sale | Price per Sq Ft | Prior Sale |
|---|---|---|---|---|---|
| 10/24/2025 10/24/25 | Price Changed | $545,000 | -2.7% | $729 / Sq Ft | |
| 10/08/2025 10/08/25 | For Sale | $560,000 | +23.1% | $749 / Sq Ft | |
| 07/28/2017 07/28/17 | Sold | $455,000 | +1.1% | $608 / Sq Ft | View Prior Sale |
| 06/21/2017 06/21/17 | For Sale | $449,900 | +32.4% | $601 / Sq Ft | |
| 10/07/2014 10/07/14 | Sold | $339,900 | 0.0% | $454 / Sq Ft | View Prior Sale |
| 08/27/2014 08/27/14 | Pending | -- | -- | -- | |
| 08/22/2014 08/22/14 | Price Changed | $339,900 | -2.3% | $454 / Sq Ft | |
| 07/01/2014 07/01/14 | For Sale | $348,000 | -- | $465 / Sq Ft |
Purchase History
| Date | Type | Sale Price | Title Company |
|---|---|---|---|
| Grant Deed | $455,000 | Usa National Title Company | |
| Grant Deed | $340,000 | Usa National Title Company | |
| Interfamily Deed Transfer | -- | -- | |
| Grant Deed | $118,500 | Lawyers Title Company |
Mortgage History
| Date | Status | Loan Amount | Loan Type |
|---|---|---|---|
| Open | $386,750 | New Conventional | |
| Previous Owner | $271,920 | New Conventional | |
| Previous Owner | $94,800 | No Value Available |
Source: California Regional Multiple Listing Service (CRMLS)
MLS Number: SB25233128
APN: 7507-026-075
- 635 S Prospect Ave Unit 102
- 635 S Prospect Ave Unit 103
- 1100 Barbara St
- 1102 Barbara St
- 1110 Barbara St
- 810 Camino Real Unit 104
- 1109 Barbara St
- 603 S Prospect Ave Unit 305
- 603 S Prospect Ave Unit 205
- 904 Knob Hill Ave
- 1108 Camino Real Unit 407
- 1108 Camino Real Unit 409
- 1108 Camino Real Unit 306
- 1007 S Prospect Ave
- 1011 S Prospect Ave
- 1200 Opal St Unit 22
- 318 S Lucia Ave
- 641 S Gertruda Ave
- 703 Avenue D
- 626 Elvira Ave
- 902 Camino Real Unit 208
- 822 Camino Real Unit 202
- 820 Camino Real Unit 201
- 1109 Barbara St Unit FL0-ID8909A
- 1109 Barbara St Unit FL0-ID7439A
- 1115 Barbara St Unit FL0-ID10594A
- 607 S Prospect Ave Unit 202
- 1113 Barbara St
- 1119 Barbara St Unit FL0-ID10305A
- 1113 Barbara St Unit FL0-ID10687A
- 1001 Camino Real Unit FL0-ID8620A
- 1001 Camino Real Unit FL0-ID8622A
- 1001 Camino Real Unit FL0-ID8948A
- 415 S Prospect Ave Unit 204
- 415 S Prospect Ave Unit 106
- 415 S Prospect Ave Unit 214
- 815 S Juanita Ave
- 21806 Redbeam Ave
- 1034 Avenue A
- 614 Ruby St
