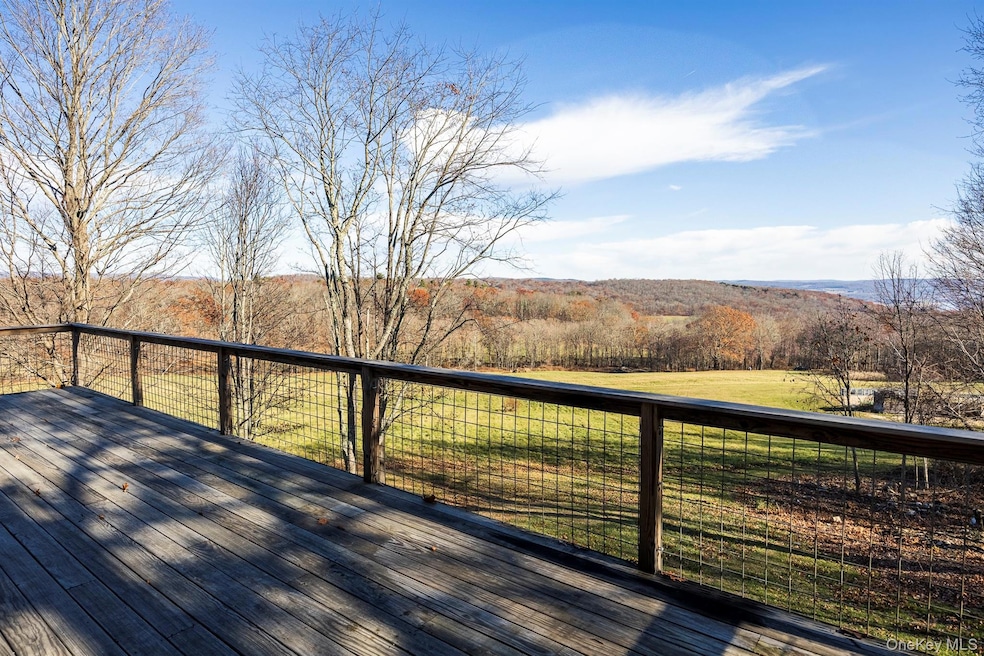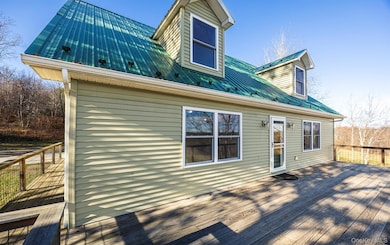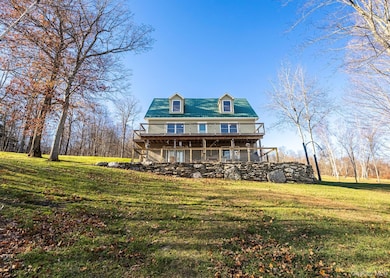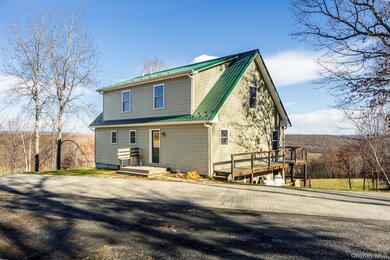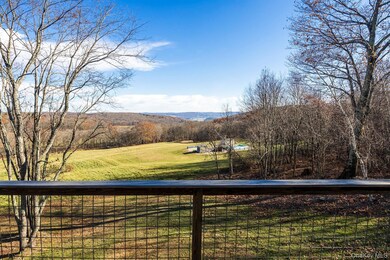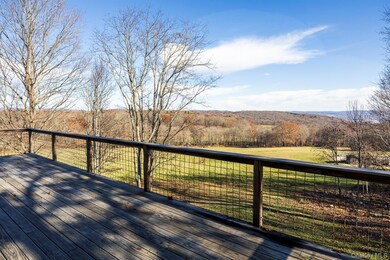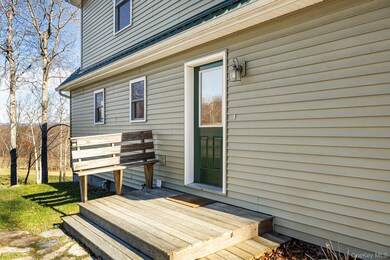641 Smithfield Rd Millerton, NY 12546
North East NeighborhoodHighlights
- Eat-In Gourmet Kitchen
- 27.37 Acre Lot
- Cape Cod Architecture
- Panoramic View
- Open Floorplan
- Deck
About This Home
This Hudson Valley, bright southeast facing Cape Cod home looks out toward bucolic Sharon Valley with gorgeous views. The three bedroom, two full bath property sits on approximately 27 acres on stunning Smithfield Road in Millerton, NY. In excellent condition, the house was built in 2018. The open eat-in chefs kitchen has plenty of storage. The living and dining spaces include access to an extra large outdoor deck with mountain views. Hardwood hickory flooring is throughout. Two bedrooms with closets are on this level along with full bath w/ tub and washer dryer hook up. Upstairs is an over-size primary bedroom, with studio/office space and also a walk-in closet. A beautiful marble and subway tiled full bath is also on this level. Radiant heat on main level, baseboard heat upstairs. There is horse boarding available also at the property. Minutes to the village of Millerton, with dining, shopping, movie theatre, farmers markets and so much more. Nature abounds, with hiking trails, the bicycle Rail Trail and nearby Metro North train station. This is all just two hours from New York. Welcome to the Hudson Valley.
Property Details
Home Type
- Manufactured Home
Est. Annual Taxes
- $15,354
Year Built
- Built in 2018
Parking
- Driveway
Property Views
- Panoramic
- Woods
- Mountain
Home Design
- Single Family Detached Home
- Manufactured Home
- Cape Cod Architecture
- Entry on the 1st floor
Interior Spaces
- 2,200 Sq Ft Home
- 2-Story Property
- Open Floorplan
- Woodwork
- Double Pane Windows
- Insulated Windows
- Window Screens
- Entrance Foyer
- Washer and Dryer Hookup
Kitchen
- Eat-In Gourmet Kitchen
- Oven
- Gas Range
- Freezer
- Dishwasher
- Granite Countertops
Flooring
- Wood
- Radiant Floor
- Ceramic Tile
Bedrooms and Bathrooms
- 3 Bedrooms
- Main Floor Bedroom
- Walk-In Closet
- Bathroom on Main Level
- 2 Full Bathrooms
- Soaking Tub
Schools
- Eugene Brooks Middle Elementary School
- Webutuck Middle School
- Webutuck High School
Utilities
- Cooling System Mounted To A Wall/Window
- Vented Exhaust Fan
- Baseboard Heating
- Radiant Heating System
- Heating System Uses Propane
- Well
- Septic Tank
- High Speed Internet
- Cable TV Available
Additional Features
- Deck
- 27.37 Acre Lot
Community Details
- Call for details about the types of pets allowed
Listing and Financial Details
- Rent includes gas, grounds care, heat, hot water, snow removal, trash collection
- 12-Month Minimum Lease Term
- Assessor Parcel Number 133889-7070-00-864110-0000
Map
Source: OneKey® MLS
MLS Number: 937844
APN: 133889-7070-00-864110-0000
- 710 Smithfield Rd
- 0 Silver Mountain Rd Unit KEY860241
- 5 - 15 Homestead Farm Ln
- 5 Homestead Farm Ln
- Lot # 5 Smithfield Rd
- 26 Mountain Farm Rd
- 1388 Route 83
- 1533-1539 Route 83
- A Skunks Misery Rd
- 4523 New York 199
- 17 Forest Ln
- 0 Skunks Misery Rd Unit KEY860535
- 0 Mill Rd Unit KEY932153
- 5 Red Cedar Ln
- 174 Perrys Corners Rd
- 12-19 Goose Pond Ln
- 20 Smithfield Way
- 490 Mill St
- 5842 S Elm Ave
- 620 Bean River Rd
- 7 Main St
- 9 Church St Unit 1
- 42 N Center St
- 46 N Center St
- 44 Main St Unit 2
- 12 State Line Rd
- 3 Spruce Hill
- 3313 New York 343
- 3313 Route 343
- 4 Juniper Ledge Ln
- 6 Depot Hill Rd
- 39 Hospital Hill Rd
- 55 Still Meadow Rd
- 17 Rhynus Rd
- 51 Hillside Rd
- 43 Lake Shore Dr
- 102 Westwoods Road 1
- 267 Main St
- 126 Lime Rock Rd
- 211 Old Rte 22
