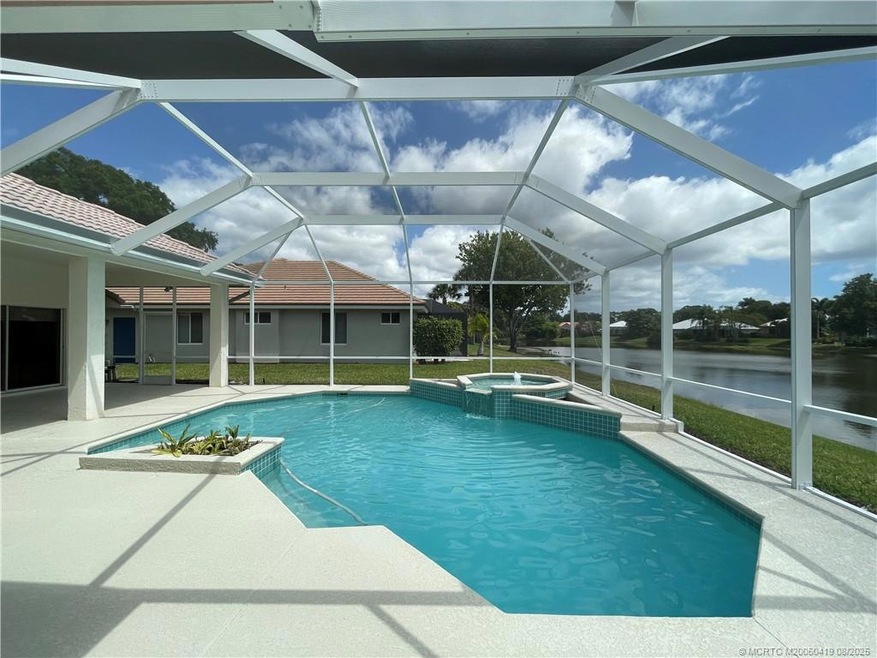
641 SW Lighthouse Dr Palm City, FL 34990
Estimated payment $4,234/month
Highlights
- Lake Front
- Screened Pool
- Cathedral Ceiling
- Bessey Creek Elementary School Rated A-
- Gated Community
- Formal Dining Room
About This Home
Motivated seller, MAKE AN OFFER! LOCATION! Stunning waterfront property with eastern exposure. Enjoy a brand-new pool and heated spa enclosure, plus a patio cool deck, all with warranties. The gorgeous saltwater pool and spa were resurfaced just three years ago, the A/C is only three years old, and the water heater is newer as well. Nearly every room offers breathtaking waterfront views. Perfect for entertaining, this home features a spacious open floor plan with easy access to the resort-style outdoor area and plenty of interior spaces for guests to relax and enjoy a home-cooked meal. Furnished with a few exclusions, this immaculate home is located in the heart of Palm City, close to restaurants, public golf courses, Cleveland Clinic, gyms, doctors, pharmacies, and shopping. Conveniently located just minutes from the Florida Turnpike and I-95, making commuting north or south a breeze.
Listing Agent
Monarch Realty Group LLC Brokerage Phone: 772-485-5222 License #3105200 Listed on: 05/01/2025
Co-Listing Agent
Monarch Realty Group LLC Brokerage Phone: 772-485-5222 License #3373044
Home Details
Home Type
- Single Family
Est. Annual Taxes
- $4,932
Year Built
- Built in 1997
Lot Details
- 8,799 Sq Ft Lot
- Lake Front
HOA Fees
- $239 Monthly HOA Fees
Home Design
- Tile Roof
- Concrete Roof
- Concrete Siding
- Block Exterior
Interior Spaces
- 2,250 Sq Ft Home
- 1-Story Property
- Custom Mirrors
- Partially Furnished
- Cathedral Ceiling
- Entrance Foyer
- Formal Dining Room
Kitchen
- Electric Range
- Microwave
- Dishwasher
Flooring
- Carpet
- Ceramic Tile
Bedrooms and Bathrooms
- 3 Bedrooms
- Dual Sinks
- Bathtub
- Separate Shower
Laundry
- Dryer
- Washer
Parking
- 2 Car Attached Garage
- Garage Door Opener
Pool
- Screened Pool
- In Ground Pool
- Spa
Schools
- Bessey Creek Elementary School
- Hidden Oaks Middle School
- Martin County High School
Utilities
- Central Heating and Cooling System
- Water Heater
Community Details
Overview
- Association fees include common areas, cable TV, internet, reserve fund
Security
- Gated Community
Map
Home Values in the Area
Average Home Value in this Area
Tax History
| Year | Tax Paid | Tax Assessment Tax Assessment Total Assessment is a certain percentage of the fair market value that is determined by local assessors to be the total taxable value of land and additions on the property. | Land | Improvement |
|---|---|---|---|---|
| 2025 | $4,932 | $323,449 | -- | -- |
| 2024 | $4,831 | $314,334 | -- | -- |
| 2023 | $4,831 | $305,179 | $0 | $0 |
| 2022 | $4,654 | $296,291 | $0 | $0 |
| 2021 | $4,661 | $287,662 | $0 | $0 |
| 2020 | $4,555 | $283,691 | $0 | $0 |
| 2019 | $4,498 | $277,312 | $0 | $0 |
| 2018 | $4,384 | $272,141 | $0 | $0 |
| 2017 | $3,820 | $266,543 | $0 | $0 |
| 2016 | $4,064 | $261,061 | $0 | $0 |
| 2015 | -- | $259,248 | $0 | $0 |
| 2014 | -- | $257,190 | $85,000 | $172,190 |
Property History
| Date | Event | Price | Change | Sq Ft Price |
|---|---|---|---|---|
| 07/26/2025 07/26/25 | Price Changed | $659,000 | -4.4% | $293 / Sq Ft |
| 06/23/2025 06/23/25 | Price Changed | $689,000 | -6.8% | $306 / Sq Ft |
| 06/03/2025 06/03/25 | Price Changed | $739,000 | -3.9% | $328 / Sq Ft |
| 05/18/2025 05/18/25 | Price Changed | $769,000 | -2.5% | $342 / Sq Ft |
| 05/01/2025 05/01/25 | For Sale | $789,000 | -- | $351 / Sq Ft |
Purchase History
| Date | Type | Sale Price | Title Company |
|---|---|---|---|
| Warranty Deed | $49,900 | -- | |
| Deed | $100 | -- | |
| Deed | $45,900 | -- |
Similar Homes in the area
Source: Martin County REALTORS® of the Treasure Coast
MLS Number: M20050419
APN: 06-38-41-008-000-00230-5
- 1826 SW Stratford Way
- 1769 SW Dyer Point Rd
- 1772 SW Commodore Place
- 1137 SW Lighthouse Dr
- 1979 SW Balata Terrace
- 1919 SW Little Oak Trail
- 2119 SW Balata Terrace
- 1887 SW Pinewood Way
- 736 SW Pebble Ln
- 855 SW Pebble Ln
- 1749 SW Coxswain Place
- 1709 SW Coxswain Place
- 1539 SW Albatross Way
- 879 SW Pebble Ln
- 1394 SW Seagull Way
- 1559 SW Dyer Point Rd
- 1545 SW Dyer Point Rd
- 1063 SW Sand Oak Dr
- 560 SW Bay Pointe Cir
- 1200 SW Arrowhead Ct
- 1749 SW Coxswain Place
- 1709 SW Coxswain Place
- 1394 SW Seagull Way
- 2358 SW Island Creek Trail
- 1659 SW Crossing Cir
- 26 SW Riverway Blvd
- 1397 SW 24th Ln
- 1260 SW 25th Ln
- 1362 SW Knollwood Dr
- 1282 SW Pelican Crescent
- 562 SW Pine Tree Ln
- 624 SW Saint Lucie Crescent Unit 308
- 545 SW Indianola St
- 1652 SW Waterfall Blvd
- 3088 SW Cedar Trail
- 3088 (studio apt) SW Cedar Trail
- 1607 SW Shady Lake Terrace
- 2102 SW Mayflower Dr
- 1539 SW Waterfall Blvd
- 215 NW Flagler Ave Unit 301






